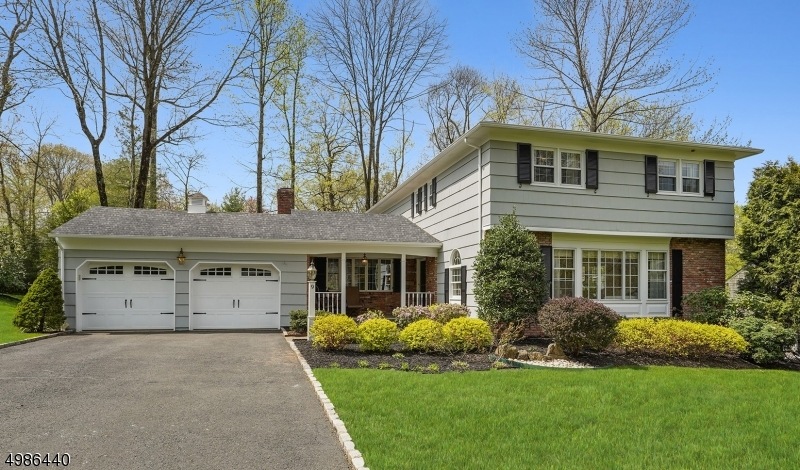
$965,000
- 4 Beds
- 3 Baths
- 2,828 Sq Ft
- 194 Sutton Dr
- Berkeley Heights, NJ
Elegantly appointed and well-maintained home is situated on a park-like property. Beautifully updated kitchen is a chef's dream with huge center island, granite counters, brand new refrigerator 2025, SS appliances, double wall oven, all highlighted by the breakfast area with transom window, cathedral ceiling, coffee bar w/sink and access to deck for dining al fresco. Inviting living room features
Roseann O'Keefe NEXTHOME PREMIER
