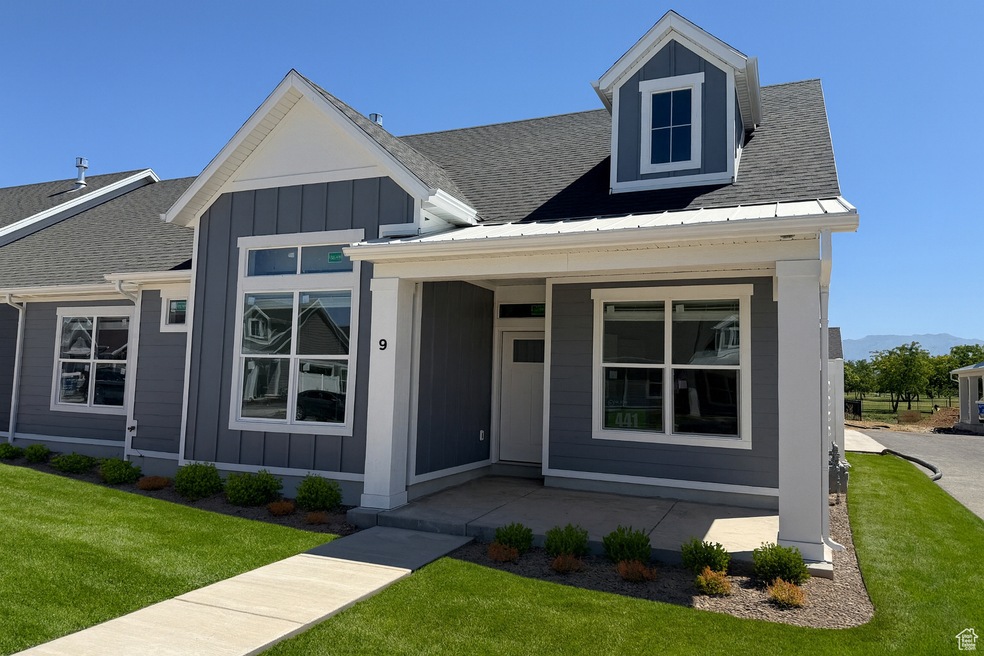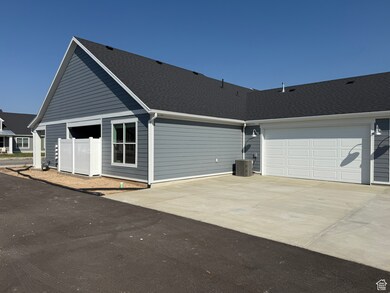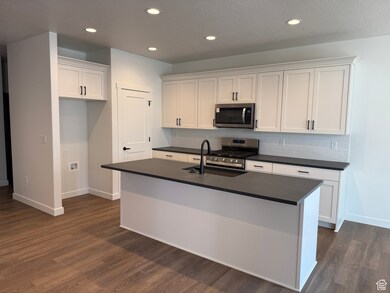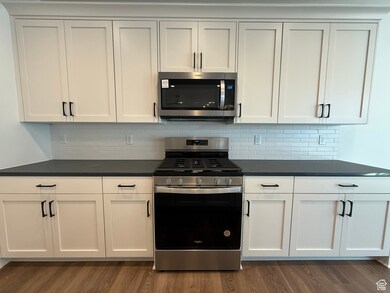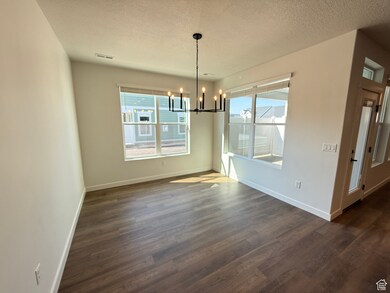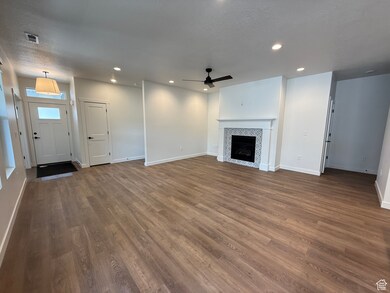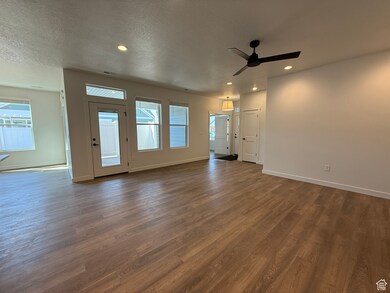9 S 3830 W Unit 441 Clearfield, UT 84015
Estimated payment $2,532/month
Highlights
- 1 Fireplace
- Den
- 2 Car Attached Garage
- Great Room
- Covered Patio or Porch
- Double Pane Windows
About This Home
JUST completed modern farmhouse, designed for one-level living with 9-foot ceilings, huge windows and private patio. The open layout is ideal for entertaining. You'll find upgraded stainless steel appliances in the kitchen, a 5-burner gas range with convection oven & air fryer, upgraded cabinets adorned with sleek hardware, backsplash, and quartz countertops. The owner's suite includes a spacious bedroom, walk-in closet, large linen closet and dual vanity. Enjoy community amenities such as a Pickleball court, along with hassle-free living, including yard care and snow removal. Rest assured, with builder and system warranties included. AMAZING incentives with our preferred lenders towards interest rate buy down/closing costs!! Come see this beautiful home!!
Listing Agent
Heidi Iverson
Nilson Homes License #6575474 Listed on: 09/09/2025
Co-Listing Agent
Bradley Jacobson
Nilson Homes License #11917156
Property Details
Home Type
- Condominium
Year Built
- Built in 2025
Lot Details
- Partially Fenced Property
- Landscaped
HOA Fees
- $125 Monthly HOA Fees
Parking
- 2 Car Attached Garage
Home Design
- Patio Home
- Metal Siding
Interior Spaces
- 1,619 Sq Ft Home
- 1-Story Property
- Ceiling Fan
- 1 Fireplace
- Double Pane Windows
- Blinds
- Great Room
- Den
Kitchen
- Gas Range
- Free-Standing Range
- Microwave
- Disposal
Flooring
- Carpet
- Tile
Bedrooms and Bathrooms
- 3 Main Level Bedrooms
- Walk-In Closet
- 2 Full Bathrooms
Schools
- West Point Elementary And Middle School
- Syracuse High School
Utilities
- Forced Air Heating and Cooling System
- Natural Gas Connected
Additional Features
- Reclaimed Water Irrigation System
- Covered Patio or Porch
- Property is near a golf course
Listing and Financial Details
- Home warranty included in the sale of the property
- Assessor Parcel Number 15-118-0441
Community Details
Overview
- Fcs Community Association, Phone Number (801) 256-0465
- Bluff View Subdivision
Amenities
- Picnic Area
Recreation
- Snow Removal
Pet Policy
- Pets Allowed
Map
Home Values in the Area
Average Home Value in this Area
Tax History
| Year | Tax Paid | Tax Assessment Tax Assessment Total Assessment is a certain percentage of the fair market value that is determined by local assessors to be the total taxable value of land and additions on the property. | Land | Improvement |
|---|---|---|---|---|
| 2025 | -- | $132,000 | $132,000 | $0 |
| 2024 | $0 | $52,250 | $52,250 | $0 |
| 2023 | $924 | $48,400 | $48,400 | $0 |
Property History
| Date | Event | Price | List to Sale | Price per Sq Ft |
|---|---|---|---|---|
| 09/17/2025 09/17/25 | Pending | -- | -- | -- |
| 09/17/2025 09/17/25 | Price Changed | $459,775 | -0.6% | $284 / Sq Ft |
| 09/09/2025 09/09/25 | For Sale | $462,775 | -- | $286 / Sq Ft |
Purchase History
| Date | Type | Sale Price | Title Company |
|---|---|---|---|
| Special Warranty Deed | -- | Stewart Title |
Source: UtahRealEstate.com
MLS Number: 2110344
APN: 15-118-0441
- 27 S 3830 W Unit 437
- 20 3830 W Unit 445
- 28 S 3830 W Unit 424
- 3851 W 50 S Unit 425
- 3849 W 50 S Unit 426
- 114 3830 W
- Charleston Plan at Bluff View
- 357 N 4000 W
- 4362 West St Unit 106
- 4358 West St Unit 105
- 120 N 4325 W
- 4325 W 75 N
- 399 N 3425 W
- 4366 W 200 N
- 2633 N 2080 W Unit 180
- 2623 N 2080 W Unit 178
- 380 S 4300 W Unit 608
- 997 N 5100 W Unit 213
- 2619 N 2080 W Unit 177
- 2627 N 2080 W Unit 179
