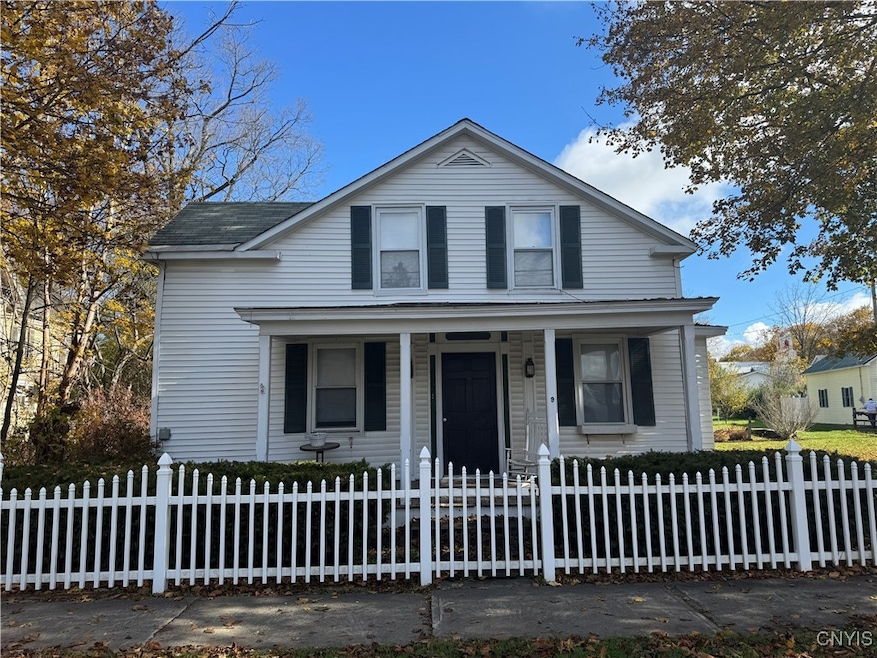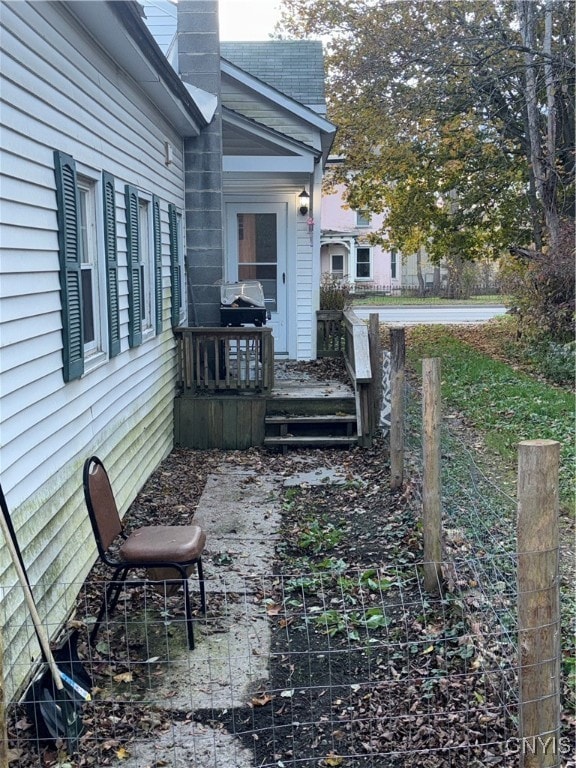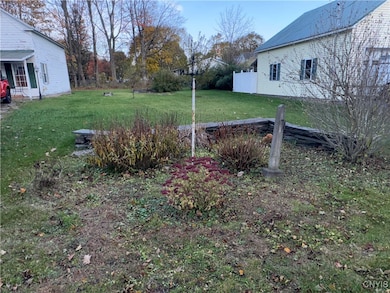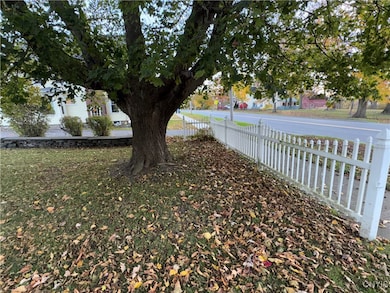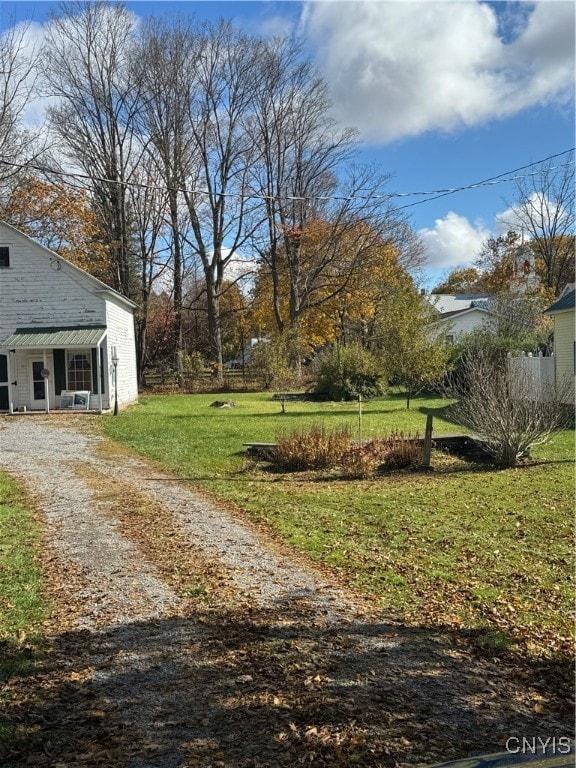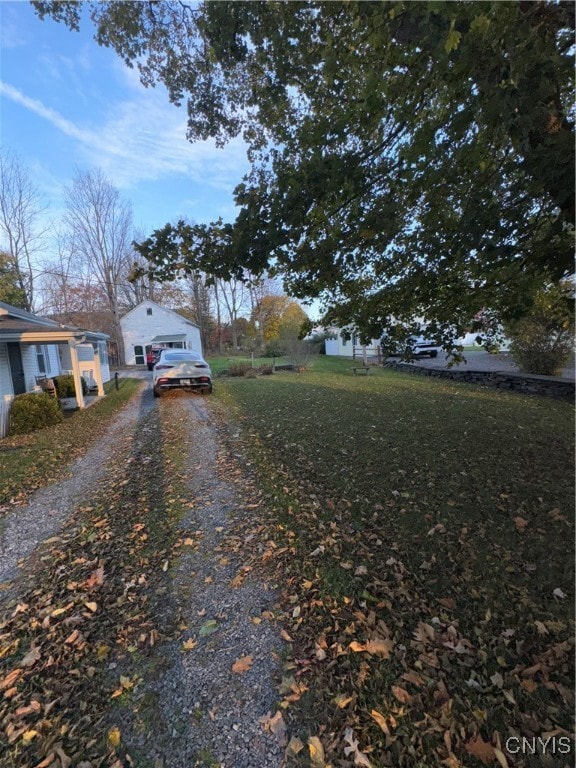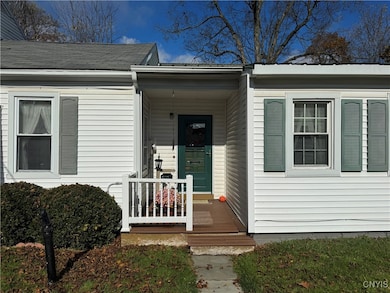9 S Main St Sherburne, NY 13460
Estimated payment $1,243/month
Highlights
- Hot Property
- Wood Flooring
- Window Unit Cooling System
- Deck
- Woodwork
- Ceiling Fan
About This Home
Welcome to 9 S Main Street, a spacious and well-maintained two-family home in the heart
of Sherburne Village. Offering over 1,660 square feet of living space on a .32-acre lot, this property is
perfect for investors or owner-occupants looking to live in one unit and rent the other.
The main unit features 3 bedrooms and 1.5 baths, with a beautifully upgraded kitchen that includes
a new washer and dryer, dishwasher, and a motion-sensor kitchen sink. Enjoy cooking and
entertaining in the large eat-in kitchen and formal dining room, or relax in the cozy living room.
Two window A/C units also stay, keeping things cool and comfortable.
The second unit offers 2 bedrooms and 1 full bath with a bright living/dining area and its own private
porch, currently leased through August 2026, providing steady rental income from day one.
Recent upgrades include new piping for the boiler system, adding to the home's efficiency and
reliability. Outside, the property shines with a large carriage house in the backyard — a rare find
with endless possibilities. Use it as a garage, workshop, storage space, or even explore the potential
of converting it into an additional income-producing apartment.
The spacious yard is perfect for relaxing or entertaining, with multiple patio areas ideal for gatherings,
barbecues, or quiet evenings outdoors.
Other highlights include separate electric meters, municipal electric, public water and sewer, partially
fenced yard, and off-street parking with a stone and gravel driveway.
Listing Agent
Listing by Assist2Sell Buyers & Sellers 1st Choice License #10401372386 Listed on: 10/23/2025
Property Details
Home Type
- Multi-Family
Est. Annual Taxes
- $3,792
Year Built
- Built in 1800
Lot Details
- 0.32 Acre Lot
- Lot Dimensions are 70x200
- Partially Fenced Property
- Rectangular Lot
Parking
- Gravel Driveway
Home Design
- Duplex
- Stone Foundation
- Vinyl Siding
Interior Spaces
- 1,660 Sq Ft Home
- 1-Story Property
- Woodwork
- Ceiling Fan
- Washer Hookup
Flooring
- Wood
- Carpet
- Laminate
Bedrooms and Bathrooms
- 5 Bedrooms
Basement
- Partial Basement
- Dirt Floor
Outdoor Features
- Deck
Utilities
- Window Unit Cooling System
- Baseboard Heating
- Hot Water Heating System
- Electric Water Heater
- High Speed Internet
- Cable TV Available
Community Details
- 2 Units
- Village/Sherburne Subdivision
Listing and Financial Details
- Tax Lot 22
- Assessor Parcel Number 085603-045-170-0006-022-000-0000
Map
Home Values in the Area
Average Home Value in this Area
Tax History
| Year | Tax Paid | Tax Assessment Tax Assessment Total Assessment is a certain percentage of the fair market value that is determined by local assessors to be the total taxable value of land and additions on the property. | Land | Improvement |
|---|---|---|---|---|
| 2024 | $3,115 | $69,400 | $6,200 | $63,200 |
| 2023 | $3,757 | $69,400 | $6,200 | $63,200 |
| 2022 | $3,574 | $69,400 | $6,200 | $63,200 |
| 2021 | $3,491 | $69,400 | $6,200 | $63,200 |
| 2020 | $3,394 | $69,400 | $6,200 | $63,200 |
| 2019 | $1,881 | $69,400 | $6,200 | $63,200 |
| 2018 | $1,881 | $69,400 | $6,200 | $63,200 |
| 2017 | $1,906 | $69,400 | $6,200 | $63,200 |
| 2016 | $1,930 | $69,400 | $6,200 | $63,200 |
| 2015 | -- | $69,400 | $6,200 | $63,200 |
| 2014 | -- | $69,400 | $6,200 | $63,200 |
Property History
| Date | Event | Price | List to Sale | Price per Sq Ft | Prior Sale |
|---|---|---|---|---|---|
| 11/23/2025 11/23/25 | Price Changed | $179,999 | -2.7% | $108 / Sq Ft | |
| 10/23/2025 10/23/25 | For Sale | $185,000 | +7.6% | $111 / Sq Ft | |
| 10/30/2024 10/30/24 | Sold | $172,000 | -4.2% | $104 / Sq Ft | View Prior Sale |
| 07/20/2024 07/20/24 | For Sale | $179,500 | +30.1% | $108 / Sq Ft | |
| 12/08/2023 12/08/23 | Sold | $138,000 | +10.5% | $83 / Sq Ft | View Prior Sale |
| 09/26/2023 09/26/23 | Pending | -- | -- | -- | |
| 09/13/2023 09/13/23 | For Sale | $124,900 | -- | $75 / Sq Ft |
Purchase History
| Date | Type | Sale Price | Title Company |
|---|---|---|---|
| Warranty Deed | $172,000 | None Available | |
| Warranty Deed | $138,000 | None Available | |
| Warranty Deed | $138,000 | None Available | |
| Deed | $89,000 | Scott Clippinger | |
| Deed | $89,000 | Scott Clippinger |
Mortgage History
| Date | Status | Loan Amount | Loan Type |
|---|---|---|---|
| Open | $146,200 | Purchase Money Mortgage | |
| Previous Owner | $68,000 | Purchase Money Mortgage |
Source: Mid New York Regional MLS
MLS Number: S1646813
APN: 085603-045-170-0006-022-000-0000
- 12 Chenango Ave
- 103 Josh Webb Ln
- 7898 New York 12
- 121 Foote Hill Rd
- 742 New Turnpike Rd
- 0 Hemlock Rd Unit R1654174
- 716 County Road 20
- 128 Church Hill Rd
- 153 Brookins Rd
- 146 Conley Rd
- 279 Wales Rd
- 243 County Road 23a
- 3835 State Highway 80
- 4380 New York 80
- 165 John Graham Rd
- 37 S Main St
- 233 Casey Cheese Factory Rd
- County Road 14
- County Road 14
- 00 County Rd 14
- 39 Silver St Unit 2F
- 38 Silver St
- 38 Silver St
- 36 Silver St Unit 1
- 38 Silver St
- 38 Silver St Unit 1
- 113 Pleasant St Unit 1
- 43-45 N Broad St
- 9 Griffin St
- 9 Griffin St Unit 1
- 22 Griffin St Unit 2
- 11 Westcott St Unit B
- 20 Hickok Ave Unit 1
- 50 Utica St
- 26 South St Unit A
- 26 South St Unit D
- 221 Centennial Farm Ln
- 939 Ny-8 Unit B
- 3956 Nelson Heights
- 1 Remington Park Dr
Ask me questions while you tour the home.
