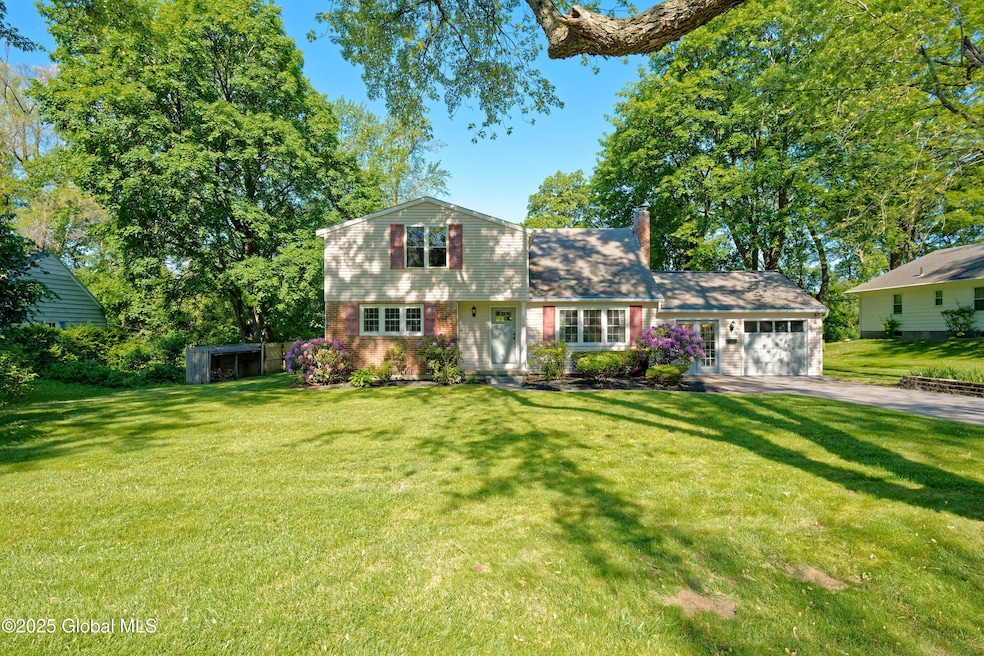
9 S Maple Ln Albany, NY 12211
Highlights
- Custom Home
- Dining Room with Fireplace
- No HOA
- Loudonville Elementary School Rated A-
- Wood Flooring
- Game Room
About This Home
As of August 2025Stunning gracious home in the heart of old Loudonville. Gorgeous tree-lined street. Spacious 4-bdrm home with 1st-flr room ideal for office or 5th bdrm. Wonderful home for entertaining inside & out. Handsome tiled Foyer welcomes you into a beautiful interior. Generously sized Living Rm. Large Dining Rm with charming built-ins. Gleaming hardwood floors. Lovely tiled eat-in Kitchen. Beautiful cabinetry. Spacious Gathering Rm opens to the huge covered patio. Large private backyard with handsome hardscaping, terraced perennial gardens, circular patio, and a generous lawn. Hardwood 2nd flr. Primary Suite with large walk-in closet. Generous bedrooms with closet systems. Three lovely full baths. Lower tiled Game Room. Huge Laundry Room. Cedar closet. Workshop & storage. Garage. Visit today.
Last Agent to Sell the Property
Coldwell Banker Prime Properties License #30LE1027824 Listed on: 06/04/2025

Home Details
Home Type
- Single Family
Est. Annual Taxes
- $7,378
Year Built
- Built in 1950
Lot Details
- 0.39 Acre Lot
- Partially Fenced Property
- Wood Fence
- Landscaped
- Level Lot
- Garden
- Property is zoned Single Residence
Parking
- 1 Car Garage
- Garage Door Opener
- Driveway
- Off-Street Parking
Home Design
- Custom Home
- Traditional Architecture
- Permanent Foundation
- Block Foundation
- Shingle Roof
- Rolled or Hot Mop Roof
- Block Exterior
- Vinyl Siding
- Asphalt
Interior Spaces
- 2-Story Property
- Built-In Features
- Chair Railings
- Paddle Fans
- Wood Burning Fireplace
- Gas Fireplace
- Insulated Windows
- Blinds
- Drapes & Rods
- Window Screens
- French Doors
- Entrance Foyer
- Family Room
- Living Room with Fireplace
- Dining Room with Fireplace
- 2 Fireplaces
- Home Office
- Game Room
Kitchen
- Eat-In Kitchen
- Electric Oven
- Range
- Microwave
- Dishwasher
- Disposal
Flooring
- Wood
- Carpet
- Ceramic Tile
Bedrooms and Bathrooms
- 4 Bedrooms
- Primary bedroom located on second floor
- Walk-In Closet
- Bathroom on Main Level
- 3 Full Bathrooms
Laundry
- Laundry Room
- Dryer
- Washer
Finished Basement
- Basement Fills Entire Space Under The House
- Laundry in Basement
Home Security
- Prewired Security
- Carbon Monoxide Detectors
Outdoor Features
- Covered Patio or Porch
- Exterior Lighting
- Shed
Schools
- Loudonville Elementary School
- Shaker High School
Utilities
- Window Unit Cooling System
- Heating System Uses Natural Gas
- Heating System Uses Wood
- Baseboard Heating
- Hot Water Heating System
- 200+ Amp Service
- High Speed Internet
- Cable TV Available
Community Details
- No Home Owners Association
- Building Fire Alarm
Listing and Financial Details
- Legal Lot and Block 6.000 / 5
- Assessor Parcel Number 012689 43.3-5-6
Ownership History
Purchase Details
Similar Homes in Albany, NY
Home Values in the Area
Average Home Value in this Area
Purchase History
| Date | Type | Sale Price | Title Company |
|---|---|---|---|
| Warranty Deed | $136,500 | Robert G Randall |
Mortgage History
| Date | Status | Loan Amount | Loan Type |
|---|---|---|---|
| Open | $60,000 | New Conventional | |
| Closed | $100,000 | Commercial | |
| Closed | $94,000 | New Conventional |
Property History
| Date | Event | Price | Change | Sq Ft Price |
|---|---|---|---|---|
| 08/28/2025 08/28/25 | Sold | $559,500 | 0.0% | $213 / Sq Ft |
| 07/15/2025 07/15/25 | Pending | -- | -- | -- |
| 06/04/2025 06/04/25 | For Sale | $559,500 | -- | $213 / Sq Ft |
Tax History Compared to Growth
Tax History
| Year | Tax Paid | Tax Assessment Tax Assessment Total Assessment is a certain percentage of the fair market value that is determined by local assessors to be the total taxable value of land and additions on the property. | Land | Improvement |
|---|---|---|---|---|
| 2024 | $7,725 | $187,000 | $46,800 | $140,200 |
| 2023 | $7,621 | $187,000 | $46,800 | $140,200 |
| 2022 | $7,474 | $187,000 | $46,800 | $140,200 |
| 2021 | $7,441 | $187,000 | $46,800 | $140,200 |
| 2020 | $6,815 | $187,000 | $46,800 | $140,200 |
| 2019 | $3,794 | $187,000 | $46,800 | $140,200 |
| 2018 | $6,694 | $187,000 | $46,800 | $140,200 |
| 2017 | $4,209 | $185,000 | $52,500 | $132,500 |
| 2016 | $6,401 | $185,000 | $52,500 | $132,500 |
| 2015 | -- | $185,000 | $52,500 | $132,500 |
| 2014 | -- | $185,000 | $52,500 | $132,500 |
Agents Affiliated with this Home
-
Laurie Leckonby

Seller's Agent in 2025
Laurie Leckonby
Coldwell Banker Prime Properties
(518) 669-2766
1 in this area
46 Total Sales
-
Matthew Papa
M
Buyer's Agent in 2025
Matthew Papa
518 Realty.Com Inc
(518) 334-3433
1 in this area
44 Total Sales
Map
Source: Global MLS
MLS Number: 202518816
APN: 012689-043-003-0005-006-000-0000
- 8 Robinia Dr
- 7 Patten Dr
- 270 Osborne Rd
- 10 Kasper Dr
- 417 Albany Shaker Rd
- 7 Twilight Terrace
- 4 Wedgewood Dr
- 6 Wedgewood Dr
- 8 Wedgewood Dr
- 4 Graystone Rd
- 26 Quarry Dr
- 479 Albany Shaker Rd
- 3 Chestnut Hill Rd N
- 5 Old Niskayuna Rd
- 66 Pheasant Ridge Dr
- 46 College View Dr
- 62 Pheasant Ridge Dr
- 495 Albany Shaker Rd
- 5 Bacon Ln
- 17 Delia St






