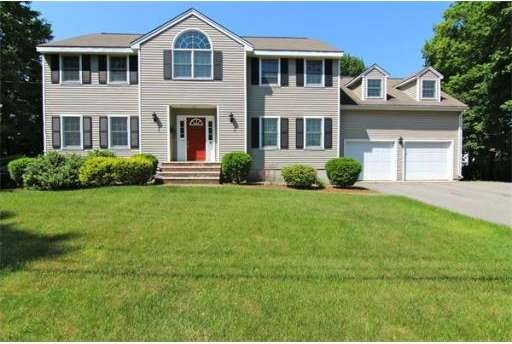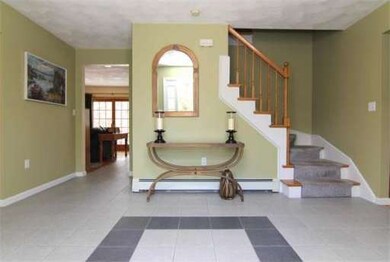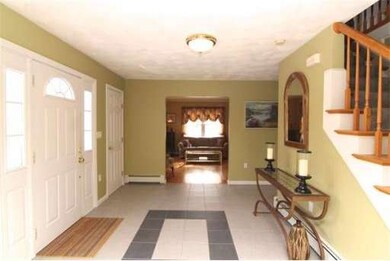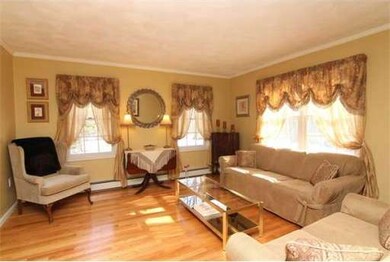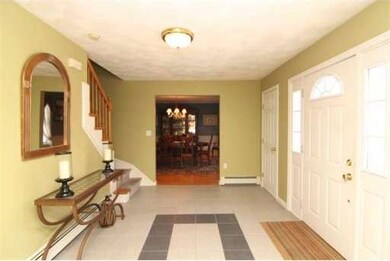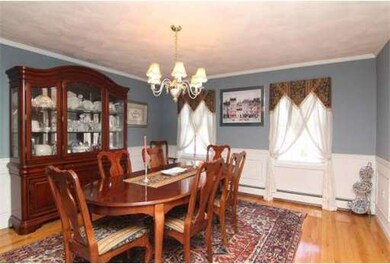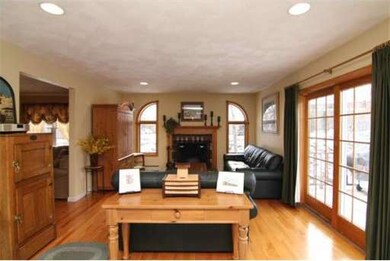
9 S Marble St Stoneham, MA 02180
Nobility Hill NeighborhoodAbout This Home
As of July 2025FINALLY!...The home you have been waiting for!...Located on a private way this MAGNIFICENT "Center Entrance" COLONIAL awaits you. This CUSTOM BUILT ONE OWNER HOME features a fabulous first floor with FORMAL ROOMS in the front and in the back a sprawling gourmet kitchen and family room overlooking the wooded backyard. Upstairs the bedrooms are spacious and the MASTER BEDROOM SUITE is too die for with ensuite "Spa Bath" and MASSIVE step down sitting room! HUGE FINISHED LOWER LEVEL TOO!!!...HURRY!
Last Agent to Sell the Property
George Shahian
RE/MAX Leading Edge License #448552562 Listed on: 02/05/2013
Last Buyer's Agent
George Shahian
RE/MAX Leading Edge License #448552562 Listed on: 02/05/2013
Home Details
Home Type
Single Family
Est. Annual Taxes
$10,364
Year Built
1994
Lot Details
0
Listing Details
- Lot Description: Wooded, Paved Drive, Level
- Special Features: None
- Property Sub Type: Detached
- Year Built: 1994
Interior Features
- Has Basement: Yes
- Fireplaces: 1
- Primary Bathroom: Yes
- Number of Rooms: 9
- Amenities: Public Transportation, Shopping, Park, Walk/Jog Trails, Golf Course, Medical Facility, Bike Path, Highway Access, Public School, T-Station
- Electric: 200 Amps
- Energy: Insulated Windows
- Flooring: Tile, Wall to Wall Carpet, Hardwood
- Insulation: Full
- Interior Amenities: Central Vacuum, Cable Available, Wetbar, Whole House Fan
- Basement: Full, Finished, Interior Access, Bulkhead
- Bedroom 2: Second Floor, 13X15
- Bedroom 3: Second Floor, 12X15
- Bedroom 4: Second Floor, 12X15
- Bathroom #1: First Floor, 6X8
- Bathroom #2: Second Floor, 7X9
- Bathroom #3: Second Floor, 9X12
- Kitchen: First Floor, 15X20
- Laundry Room: First Floor, 3X7
- Living Room: First Floor, 14X15
- Master Bedroom: Second Floor, 14X21
- Master Bedroom Description: Flooring - Wall to Wall Carpet, Closet - Walk-in, Ceiling - Cathedral, Bathroom - Full
- Dining Room: First Floor, 14X15
- Family Room: First Floor, 14X17
Exterior Features
- Waterfront Property: Yes
- Construction: Frame
- Exterior: Vinyl
- Exterior Features: Deck, Gutters
- Foundation: Poured Concrete
Garage/Parking
- Garage Parking: Attached, Garage Door Opener, Work Area, Side Entry
- Garage Spaces: 2
- Parking: Off-Street, Paved Driveway
- Parking Spaces: 5
Utilities
- Heat Zones: 5
- Hot Water: Oil, Tank
- Utility Connections: for Electric Range, for Electric Oven, for Electric Dryer, Washer Hookup
Ownership History
Purchase Details
Home Financials for this Owner
Home Financials are based on the most recent Mortgage that was taken out on this home.Purchase Details
Home Financials for this Owner
Home Financials are based on the most recent Mortgage that was taken out on this home.Purchase Details
Home Financials for this Owner
Home Financials are based on the most recent Mortgage that was taken out on this home.Similar Homes in Stoneham, MA
Home Values in the Area
Average Home Value in this Area
Purchase History
| Date | Type | Sale Price | Title Company |
|---|---|---|---|
| Deed | $1,163,000 | -- | |
| Not Resolvable | $622,600 | -- | |
| Not Resolvable | $622,600 | -- | |
| Deed | $20,000 | -- |
Mortgage History
| Date | Status | Loan Amount | Loan Type |
|---|---|---|---|
| Open | $1,046,700 | New Conventional | |
| Previous Owner | $329,000 | New Conventional | |
| Previous Owner | $45,000 | No Value Available | |
| Previous Owner | $205,000 | Purchase Money Mortgage |
Property History
| Date | Event | Price | Change | Sq Ft Price |
|---|---|---|---|---|
| 07/07/2025 07/07/25 | Sold | $1,163,000 | +11.3% | $316 / Sq Ft |
| 05/22/2025 05/22/25 | Pending | -- | -- | -- |
| 05/15/2025 05/15/25 | For Sale | $1,045,000 | +67.8% | $284 / Sq Ft |
| 05/30/2013 05/30/13 | Sold | $622,600 | +3.9% | $165 / Sq Ft |
| 02/22/2013 02/22/13 | Pending | -- | -- | -- |
| 02/05/2013 02/05/13 | For Sale | $599,000 | -- | $159 / Sq Ft |
Tax History Compared to Growth
Tax History
| Year | Tax Paid | Tax Assessment Tax Assessment Total Assessment is a certain percentage of the fair market value that is determined by local assessors to be the total taxable value of land and additions on the property. | Land | Improvement |
|---|---|---|---|---|
| 2025 | $10,364 | $1,013,100 | $401,000 | $612,100 |
| 2024 | $9,730 | $918,800 | $371,000 | $547,800 |
| 2023 | $9,519 | $857,600 | $341,000 | $516,600 |
| 2022 | $8,336 | $800,800 | $311,000 | $489,800 |
| 2021 | $8,402 | $776,500 | $291,000 | $485,500 |
| 2020 | $8,221 | $761,900 | $281,000 | $480,900 |
| 2019 | $8,319 | $741,400 | $251,000 | $490,400 |
| 2018 | $8,121 | $693,500 | $231,000 | $462,500 |
| 2017 | $8,436 | $680,900 | $221,000 | $459,900 |
| 2016 | $8,127 | $639,900 | $221,000 | $418,900 |
| 2015 | $7,990 | $616,500 | $211,000 | $405,500 |
| 2014 | $7,958 | $589,900 | $201,000 | $388,900 |
Agents Affiliated with this Home
-
Jill McLean
J
Seller's Agent in 2025
Jill McLean
Keller Williams Realty
(781) 790-3846
1 in this area
1 Total Sale
-
Kristina Listapad

Buyer's Agent in 2025
Kristina Listapad
Coldwell Banker Realty - Andovers/Readings Regional
(781) 985-4177
1 in this area
64 Total Sales
-
G
Seller's Agent in 2013
George Shahian
RE/MAX
Map
Source: MLS Property Information Network (MLS PIN)
MLS Number: 71479492
APN: STON-000019-000000-000035A
- 224 Park St Unit C10
- 144 Marble St Unit 208
- 146 Marble St Unit 213
- 4 Webster Ct
- 5 Graystone Rd
- 0 Rockville Park
- 8 Gigante Dr
- 34 Warren St Unit 3
- 236 Hancock St
- 27 Murdoch Rd
- 25 Maple St Unit C
- 11 Raymond Rd
- 37 Chestnut St
- Ivywood Plan at Highland at Vale - Richfield Collection
- Hayden Plan at Highland at Vale - Richfield Collection
- Claremont Plan at Highland at Vale - Richfield Collection
- Lincoln Plan at Highland at Vale - Richfield Collection
- Jameson Plan at Highland at Vale - Richfield Collection
- 2 Stratton Dr Unit 109
- Jackson Plan at Highland at Vale - Northfield Collection
