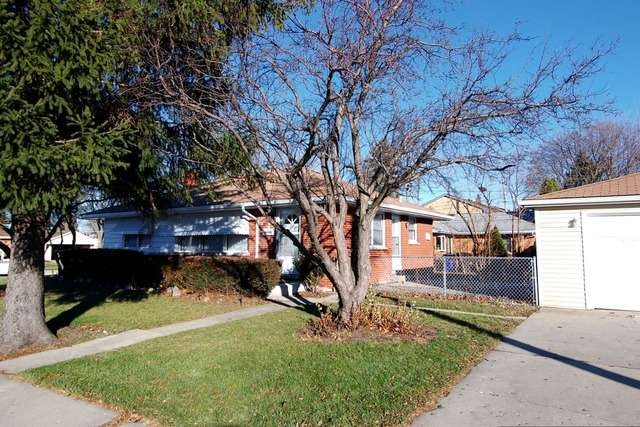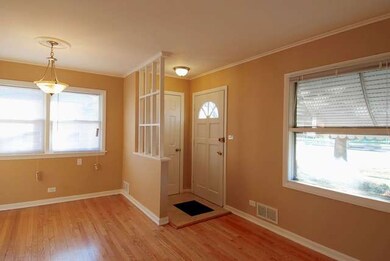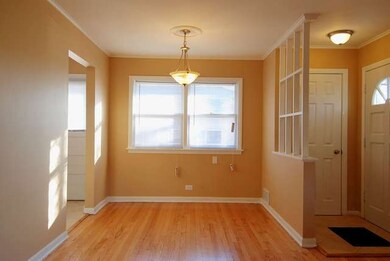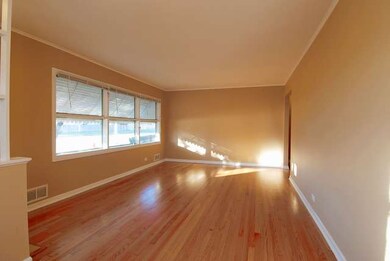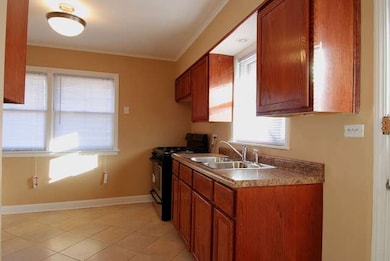
9 S Mount Prospect Rd Des Plaines, IL 60016
Highlights
- Recreation Room
- Ranch Style House
- Detached Garage
- Terrace Elementary School Rated A-
- Wood Flooring
- Patio
About This Home
As of July 2020Sharp 3 bedroom, 2 bath ranch with full finished basement and a 2-car garage. Freshly painted throughout, new kitchen, and bath, newer furnace and central air. Convenient to Des Plaines, Cumberland train station and major highways. Northshire Park is only steps from this home.
Last Agent to Sell the Property
Berkshire Hathaway HomeServices Starck Real Estate License #471004159 Listed on: 11/29/2013

Home Details
Home Type
- Single Family
Est. Annual Taxes
- $7,646
Year Built
- 1956
Parking
- Detached Garage
- Garage Door Opener
- Driveway
- Parking Included in Price
- Garage Is Owned
Home Design
- Ranch Style House
- Brick Exterior Construction
- Slab Foundation
- Frame Construction
- Asphalt Shingled Roof
Interior Spaces
- Bathroom on Main Level
- Recreation Room
- Wood Flooring
- Oven or Range
Finished Basement
- Basement Fills Entire Space Under The House
- Finished Basement Bathroom
Utilities
- Forced Air Heating and Cooling System
- Heating System Uses Gas
- Lake Michigan Water
Additional Features
- Patio
- East or West Exposure
Listing and Financial Details
- Homeowner Tax Exemptions
Ownership History
Purchase Details
Home Financials for this Owner
Home Financials are based on the most recent Mortgage that was taken out on this home.Purchase Details
Home Financials for this Owner
Home Financials are based on the most recent Mortgage that was taken out on this home.Similar Home in Des Plaines, IL
Home Values in the Area
Average Home Value in this Area
Purchase History
| Date | Type | Sale Price | Title Company |
|---|---|---|---|
| Warranty Deed | $290,000 | First American Title Ins Co | |
| Executors Deed | $191,000 | Attorneys Title Guaranty Fun |
Mortgage History
| Date | Status | Loan Amount | Loan Type |
|---|---|---|---|
| Previous Owner | $275,500 | New Conventional | |
| Previous Owner | $152,800 | New Conventional | |
| Previous Owner | $14,900 | Credit Line Revolving |
Property History
| Date | Event | Price | Change | Sq Ft Price |
|---|---|---|---|---|
| 07/20/2020 07/20/20 | Sold | $290,000 | -3.0% | $278 / Sq Ft |
| 06/11/2020 06/11/20 | Pending | -- | -- | -- |
| 06/05/2020 06/05/20 | For Sale | $299,000 | +57.4% | $286 / Sq Ft |
| 03/17/2014 03/17/14 | Sold | $190,000 | -9.5% | $182 / Sq Ft |
| 01/29/2014 01/29/14 | Pending | -- | -- | -- |
| 11/29/2013 11/29/13 | For Sale | $209,900 | -- | $201 / Sq Ft |
Tax History Compared to Growth
Tax History
| Year | Tax Paid | Tax Assessment Tax Assessment Total Assessment is a certain percentage of the fair market value that is determined by local assessors to be the total taxable value of land and additions on the property. | Land | Improvement |
|---|---|---|---|---|
| 2024 | $7,646 | $26,531 | $6,894 | $19,637 |
| 2023 | $7,462 | $29,001 | $6,894 | $22,107 |
| 2022 | $7,462 | $29,001 | $6,894 | $22,107 |
| 2021 | $5,116 | $16,644 | $5,677 | $10,967 |
| 2020 | $5,030 | $16,644 | $5,677 | $10,967 |
| 2019 | $5,033 | $18,702 | $5,677 | $13,025 |
| 2018 | $5,784 | $19,339 | $4,866 | $14,473 |
| 2017 | $5,681 | $19,339 | $4,866 | $14,473 |
| 2016 | $5,374 | $19,339 | $4,866 | $14,473 |
| 2015 | $5,982 | $19,786 | $4,257 | $15,529 |
| 2014 | $5,856 | $19,786 | $4,257 | $15,529 |
| 2013 | $5,710 | $19,786 | $4,257 | $15,529 |
Agents Affiliated with this Home
-

Seller's Agent in 2020
William Farrell
RE/MAX Suburban
(847) 845-4938
53 in this area
138 Total Sales
-

Buyer's Agent in 2020
Martha Lozano
RE/MAX
(773) 844-3207
2 in this area
245 Total Sales
-

Seller's Agent in 2014
Tom & Mary Zander
Berkshire Hathaway HomeServices Starck Real Estate
(847) 528-0100
9 in this area
176 Total Sales
Map
Source: Midwest Real Estate Data (MRED)
MLS Number: MRD08495808
APN: 09-18-110-033-0000
- 135 N Warrington Rd
- 159 Village Ct
- 180 E Northwest Hwy Unit F
- 505 S George St
- 294 Lynn Ct
- 235 S Warrington Rd
- 222 Cornell Ave
- 228 Cornell Ave
- 704 S Owen St
- 220 E Washington St
- 316 S Mount Prospect Rd
- 317 S Louis St
- 914 S School St
- 549 E Lincoln St Unit 549
- 441 Pinehurst Dr
- 922 S School St
- 207 E Berkshire Ln
- 414 N Wolf Rd
- 909 S Emerson St
- 1100 N Boxwood Dr Unit P4P5P6
