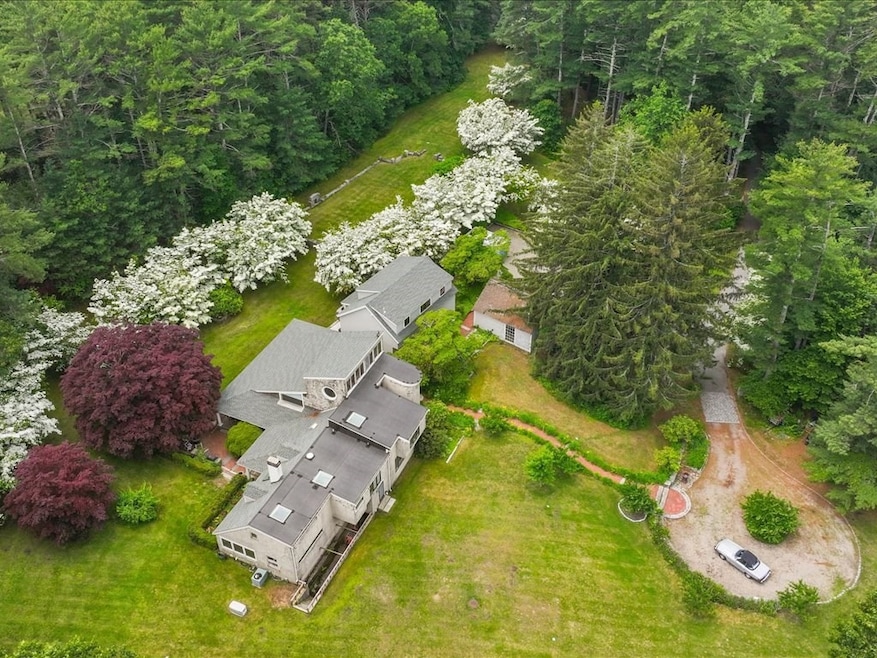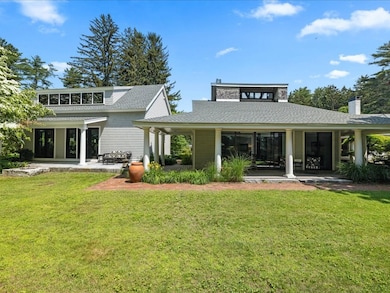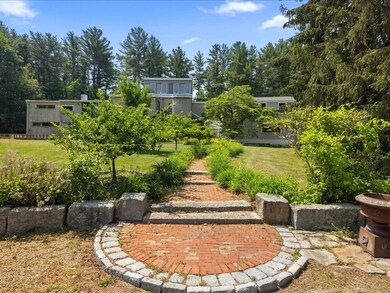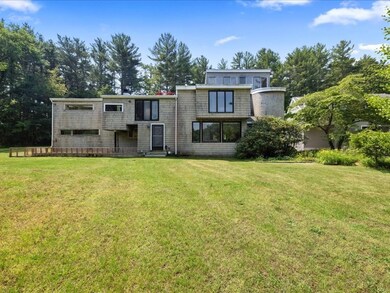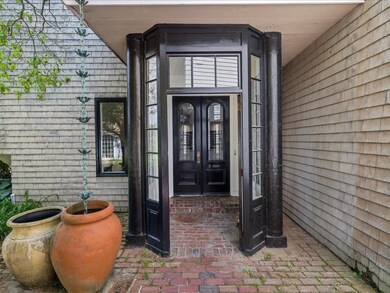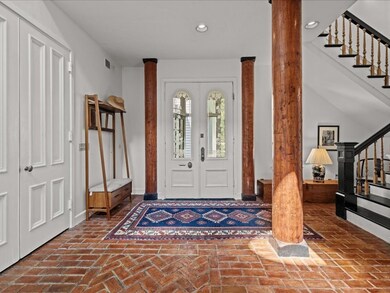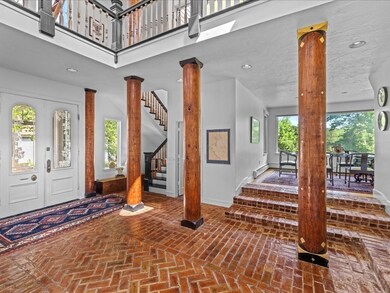9 S Pasture Ln Duxbury, MA 02332
Estimated payment $10,175/month
Highlights
- Guest House
- Golf Course Community
- Contemporary Architecture
- Alden School Rated A-
- 3.69 Acre Lot
- Property is near public transit
About This Home
This property lives like a work of Art! Architecturally significant contemporary, this is more than a home—it’s a statement. Privately sited on 3.6 open acres in the heart of Duxbury, a tree-lined drive leads to a sprawling, artfully designed landscape with curated stonework, specimen trees, and multiple outdoor living areas. The main residence features 3 bedrooms and a dramatic great room with 18-foot ceilings, exposed beams, and a gas fireplace. The soaring entryway, estimated at 28 ft, is anchored by reclaimed brick floors and timber trusses, with a salvaged front vestibule and door from a historic Boston brownstone. Additional structural details, including columns and railings, were sourced from a Boston architectural salvage company, infusing soul and craftsmanship into every corner. The 1400 sf Nantucket-style guest house is framed, plumbed, and wired—ready for your custom finishes. The detached 2-car garage has an auto lift. Minutes to Shops, Restaurants, School Campus, Beach...
Home Details
Home Type
- Single Family
Est. Annual Taxes
- $14,791
Year Built
- Built in 1960
Lot Details
- 3.69 Acre Lot
- Cul-De-Sac
- Level Lot
- Garden
- Property is zoned RC
Parking
- 2 Car Detached Garage
- Unpaved Parking
- Open Parking
- Off-Street Parking
Home Design
- Contemporary Architecture
- Frame Construction
- Shingle Roof
- Concrete Perimeter Foundation
Interior Spaces
- 4,108 Sq Ft Home
- Wet Bar
- Beamed Ceilings
- Cathedral Ceiling
- Ceiling Fan
- Skylights
- Recessed Lighting
- Light Fixtures
- Bay Window
- Picture Window
- Pocket Doors
- Sliding Doors
- Mud Room
- Entryway
- Family Room with Fireplace
- Dining Area
Kitchen
- Breakfast Bar
- Oven
- Stove
- Range
- Dishwasher
- Solid Surface Countertops
Flooring
- Wood
- Wall to Wall Carpet
- Ceramic Tile
Bedrooms and Bathrooms
- 3 Bedrooms
- Primary bedroom located on second floor
- Walk-In Closet
- Dual Vanity Sinks in Primary Bathroom
Laundry
- Laundry on main level
- Dryer
- Washer
Unfinished Basement
- Partial Basement
- Block Basement Construction
Outdoor Features
- Covered Deck
- Covered Patio or Porch
Additional Homes
- Guest House
Location
- Property is near public transit
- Property is near schools
Schools
- Chandler/Alden Elementary School
- DMS Middle School
- DHS High School
Utilities
- Forced Air Heating and Cooling System
- 2 Cooling Zones
- 3 Heating Zones
- Heating System Uses Natural Gas
- 200+ Amp Service
- Gas Water Heater
- Private Sewer
Listing and Financial Details
- Assessor Parcel Number M:089 B:040 L:002,999205
Community Details
Overview
- No Home Owners Association
- Near Conservation Area
Amenities
- Shops
Recreation
- Golf Course Community
- Tennis Courts
- Community Pool
- Park
- Jogging Path
- Bike Trail
Map
Home Values in the Area
Average Home Value in this Area
Tax History
| Year | Tax Paid | Tax Assessment Tax Assessment Total Assessment is a certain percentage of the fair market value that is determined by local assessors to be the total taxable value of land and additions on the property. | Land | Improvement |
|---|---|---|---|---|
| 2025 | $14,791 | $1,458,700 | $597,000 | $861,700 |
| 2024 | $13,039 | $1,296,100 | $551,300 | $744,800 |
| 2023 | $11,416 | $1,067,900 | $550,800 | $517,100 |
| 2022 | $11,941 | $930,000 | $469,200 | $460,800 |
| 2021 | $11,842 | $817,800 | $424,900 | $392,900 |
| 2020 | $11,556 | $788,300 | $379,100 | $409,200 |
| 2019 | $11,676 | $795,400 | $374,500 | $420,900 |
| 2018 | $11,338 | $747,900 | $327,900 | $420,000 |
| 2017 | $10,862 | $700,300 | $312,100 | $388,200 |
| 2016 | $10,593 | $681,200 | $293,000 | $388,200 |
| 2015 | $10,627 | $681,200 | $293,000 | $388,200 |
Property History
| Date | Event | Price | List to Sale | Price per Sq Ft |
|---|---|---|---|---|
| 10/14/2025 10/14/25 | Price Changed | $1,700,000 | -10.4% | $414 / Sq Ft |
| 08/27/2025 08/27/25 | Price Changed | $1,898,000 | -5.0% | $462 / Sq Ft |
| 06/17/2025 06/17/25 | For Sale | $1,998,000 | -- | $486 / Sq Ft |
Purchase History
| Date | Type | Sale Price | Title Company |
|---|---|---|---|
| Foreclosure Deed | $329,000 | -- |
Mortgage History
| Date | Status | Loan Amount | Loan Type |
|---|---|---|---|
| Open | $243,000 | No Value Available | |
| Closed | $243,000 | No Value Available |
Source: MLS Property Information Network (MLS PIN)
MLS Number: 73392148
APN: DUXB-000089-000040-000002
- 6 Rachael's Ln
- 25 Hawthorn Hill
- 62 Teakettle Ln
- 1141 Tremont St
- 33 Herring Weir Rd
- Two Railroad Ave Unit 9
- Two Railroad Ave Unit 1
- Two Railroad Ave Unit 8
- Two Railroad Ave Unit 2
- 10 Hawthorn Hill
- 112 Partridge Brook Cir
- 15 Fieldstone Farm Way Unit 8
- 74 Abrams Hill Rd
- 16 Fieldstone Farm Way
- 225 Lincoln St Unit A3
- 387 Lot 2A Old Cove Rd
- 387 Lot 3A Old Cove Rd
- 387 Lot 4A Old Cove Rd
- 590 Washington St
- 512 Lincoln St
- 10 Church St Unit 3
- 590 Washington St
- 191 Chestnut St Unit 1
- 11 Friendship Ln
- 364 Tremont St
- 19 Duffers Ln
- 24 Pine Point Rd
- 77 Gurnet Rd Unit 77
- 26 Parsonage St Unit 5
- 2093 Ocean St
- 2 Mile Brook Rd
- 24 Post Rd
- 99 Bay Avenue (Weekly Summer Rent
- 74 Cherry St
- 163 Summer St
- 23 Everson Rd
- 30 Roosevelt Rd
- 1037 Ocean St Unit HOUSE
- 15 Saginaw Ave
- 1 Saltgrass Dr
