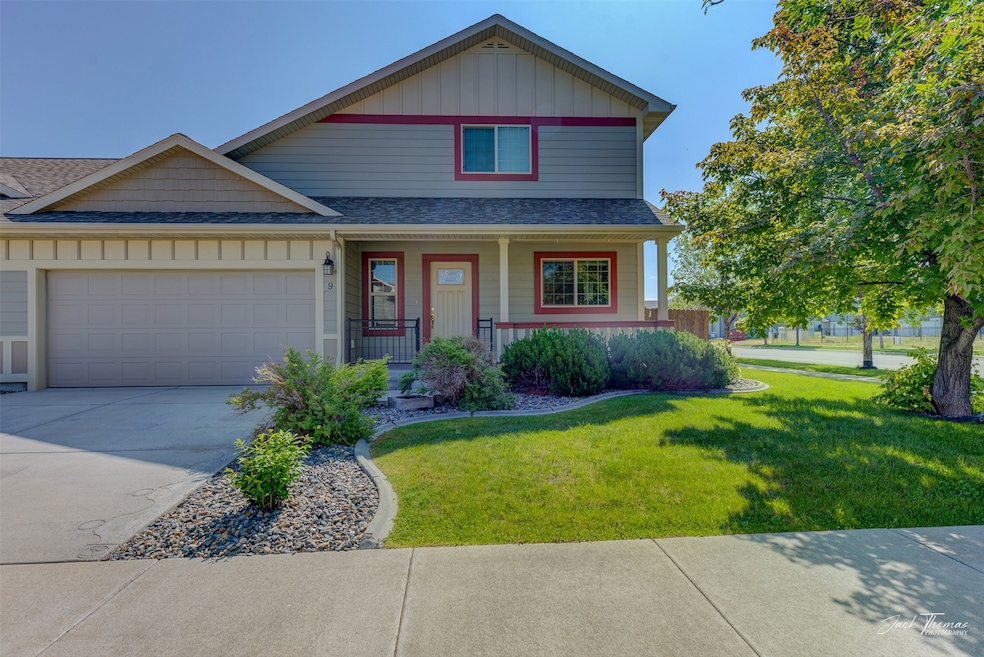
9 Sand Piper Loop Helena, MT 59602
North Central NeighborhoodHighlights
- Modern Architecture
- No HOA
- Central Air
- 1 Fireplace
- 2 Car Attached Garage
About This Home
As of July 2025The townhomes in this area do not come on the market often. Centrally located, you can drive nearly anywhere in Helena in less than 10 minutes! This happy home is move-in ready, featuring main level living. The primary bedroom is on the main floor, along with the laundry area for added convenience. The open concept living room/kitchen has a lovely gas fireplace to give ambiance on those chilly evenings in the winter and the back yard is a private oasis to enjoy in the summer. Some other benefits of this home include air conditioning, sprinkler system, and an attached, finished 2 car garage. It's well maintained and has lots of natural light.
Last Agent to Sell the Property
Augustine Properties License #RRE-BRO-LIC-14187 Listed on: 06/17/2025
Townhouse Details
Home Type
- Townhome
Est. Annual Taxes
- $4,114
Year Built
- Built in 2008
Lot Details
- 4,487 Sq Ft Lot
- Back Yard Fenced
Parking
- 2 Car Attached Garage
Home Design
- Modern Architecture
- Poured Concrete
Interior Spaces
- 1,579 Sq Ft Home
- Property has 2 Levels
- 1 Fireplace
- Basement
- Crawl Space
- Washer Hookup
Kitchen
- Oven or Range
- Microwave
- Dishwasher
Bedrooms and Bathrooms
- 3 Bedrooms
- 2 Full Bathrooms
Utilities
- Central Air
Community Details
- No Home Owners Association
Listing and Financial Details
- Assessor Parcel Number 05188818420435001
Ownership History
Purchase Details
Home Financials for this Owner
Home Financials are based on the most recent Mortgage that was taken out on this home.Purchase Details
Purchase Details
Home Financials for this Owner
Home Financials are based on the most recent Mortgage that was taken out on this home.Similar Homes in Helena, MT
Home Values in the Area
Average Home Value in this Area
Purchase History
| Date | Type | Sale Price | Title Company |
|---|---|---|---|
| Warranty Deed | -- | Flying S Title & Escrow | |
| Warranty Deed | -- | Flying S Title & Escrow | |
| Interfamily Deed Transfer | -- | None Available | |
| Warranty Deed | -- | First Montana Title Company |
Mortgage History
| Date | Status | Loan Amount | Loan Type |
|---|---|---|---|
| Open | $336,750 | New Conventional | |
| Closed | $336,750 | New Conventional | |
| Previous Owner | $191,500 | New Conventional | |
| Previous Owner | $190,598 | New Conventional |
Property History
| Date | Event | Price | Change | Sq Ft Price |
|---|---|---|---|---|
| 07/25/2025 07/25/25 | Sold | -- | -- | -- |
| 06/17/2025 06/17/25 | For Sale | $449,000 | +79.6% | $284 / Sq Ft |
| 07/10/2014 07/10/14 | Sold | -- | -- | -- |
| 06/14/2014 06/14/14 | Pending | -- | -- | -- |
| 06/22/2013 06/22/13 | For Sale | $250,000 | -- | $158 / Sq Ft |
Tax History Compared to Growth
Tax History
| Year | Tax Paid | Tax Assessment Tax Assessment Total Assessment is a certain percentage of the fair market value that is determined by local assessors to be the total taxable value of land and additions on the property. | Land | Improvement |
|---|---|---|---|---|
| 2024 | $3,409 | $354,100 | $0 | $0 |
| 2023 | $4,084 | $354,100 | $0 | $0 |
| 2022 | $3,461 | $248,100 | $0 | $0 |
| 2021 | $2,764 | $248,100 | $0 | $0 |
| 2020 | $3,232 | $226,800 | $0 | $0 |
| 2019 | $3,235 | $226,800 | $0 | $0 |
| 2018 | $3,194 | $226,800 | $0 | $0 |
| 2017 | $2,282 | $226,800 | $0 | $0 |
| 2016 | $2,740 | $212,700 | $0 | $0 |
| 2015 | $2,182 | $212,700 | $0 | $0 |
| 2014 | $2,139 | $115,434 | $0 | $0 |
Agents Affiliated with this Home
-
Didi Peccia

Seller's Agent in 2025
Didi Peccia
Augustine Properties
(406) 449-6131
3 in this area
63 Total Sales
-
June Trevor

Seller Co-Listing Agent in 2025
June Trevor
Augustine Properties
(406) 202-5848
4 in this area
159 Total Sales
-
John Schaffer
J
Buyer's Agent in 2025
John Schaffer
Big Sky Brokers, LLC
(406) 431-2317
4 in this area
76 Total Sales
-
Cindy Stevick
C
Seller's Agent in 2014
Cindy Stevick
Cindy Stevick Real Estate
(406) 431-0452
6 in this area
43 Total Sales
-
David Lemm

Buyer's Agent in 2014
David Lemm
Lemm Real Estate, LLC
(406) 439-9555
2 in this area
45 Total Sales
Map
Source: Montana Regional MLS
MLS Number: 30051648
APN: 05-1888-18-4-20-43-5001
- 680 Nighthawk St
- 909 Expedition Trail
- 855 Jade St
- 885 Amethyst Ave
- 3000 Villard Ave Unit 149
- 3000 Villard Ave Unit 80
- 455 Russell Ln
- 911 Hialeah Ct
- 913 Hialeah Ct
- 915 Hialeah Ct
- 917 Hialeah Ct
- 919 Hialeah Ct
- 923 Hialeah Ct
- 925 Hialeah Ct
- 845 Faw Rd
- 416 W Custer Ave
- 3875 Yuhas Ave
- 340 Barney St Unit A
- 32 Cloverview Dr
- 364 Northgate Loop
