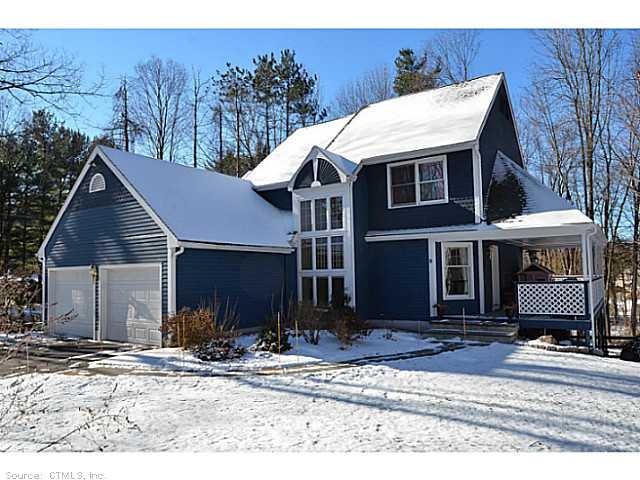
9 Sedgewood Rd Unionville, CT 06085
Farmington NeighborhoodHighlights
- 1.08 Acre Lot
- Open Floorplan
- Partially Wooded Lot
- Union School Rated A
- Colonial Architecture
- Attic
About This Home
As of April 2019This is the one you're looking for! Granite kitchen, hardwood floors, updated bathrooms, newer mechanicals, 6 year old roof, finished basement, huge master suite with soaking tub, wrap around deck, private yard. At this price it won't last long.
Last Agent to Sell the Property
The Matt Lloyd Realty Team License #REB.0792860 Listed on: 01/23/2014
Home Details
Home Type
- Single Family
Est. Annual Taxes
- $6,891
Year Built
- Built in 1988
Lot Details
- 1.08 Acre Lot
- Cul-De-Sac
- Partially Wooded Lot
Home Design
- Colonial Architecture
- Contemporary Architecture
- Wood Siding
Interior Spaces
- 2,435 Sq Ft Home
- Open Floorplan
- 1 Fireplace
- Thermal Windows
- Attic or Crawl Hatchway Insulated
Bedrooms and Bathrooms
- 3 Bedrooms
Partially Finished Basement
- Walk-Out Basement
- Basement Fills Entire Space Under The House
Parking
- 2 Car Attached Garage
- Driveway
Schools
- Union Elementary School
- FHS High School
Utilities
- Central Air
- Heating System Uses Oil
- Heating System Uses Oil Above Ground
- Private Company Owned Well
- Oil Water Heater
- Cable TV Available
Ownership History
Purchase Details
Purchase Details
Home Financials for this Owner
Home Financials are based on the most recent Mortgage that was taken out on this home.Purchase Details
Purchase Details
Home Financials for this Owner
Home Financials are based on the most recent Mortgage that was taken out on this home.Purchase Details
Purchase Details
Purchase Details
Purchase Details
Similar Homes in the area
Home Values in the Area
Average Home Value in this Area
Purchase History
| Date | Type | Sale Price | Title Company |
|---|---|---|---|
| Quit Claim Deed | -- | None Available | |
| Warranty Deed | $355,000 | -- | |
| Quit Claim Deed | -- | -- | |
| Warranty Deed | $406,000 | -- | |
| Warranty Deed | $337,000 | -- | |
| Warranty Deed | $272,000 | -- | |
| Warranty Deed | $222,000 | -- | |
| Deed | $348,000 | -- |
Mortgage History
| Date | Status | Loan Amount | Loan Type |
|---|---|---|---|
| Previous Owner | $358,383 | VA | |
| Previous Owner | $359,484 | VA | |
| Previous Owner | $154,000 | No Value Available | |
| Previous Owner | $168,600 | No Value Available |
Property History
| Date | Event | Price | Change | Sq Ft Price |
|---|---|---|---|---|
| 08/20/2025 08/20/25 | For Sale | $649,000 | +86.5% | $196 / Sq Ft |
| 04/26/2019 04/26/19 | Sold | $348,000 | -5.9% | $105 / Sq Ft |
| 03/29/2019 03/29/19 | Price Changed | $369,900 | -2.6% | $112 / Sq Ft |
| 03/21/2019 03/21/19 | For Sale | $379,900 | -6.4% | $115 / Sq Ft |
| 03/14/2014 03/14/14 | Sold | $406,000 | +1.5% | $167 / Sq Ft |
| 01/30/2014 01/30/14 | Pending | -- | -- | -- |
| 01/23/2014 01/23/14 | For Sale | $400,000 | -- | $164 / Sq Ft |
Tax History Compared to Growth
Tax History
| Year | Tax Paid | Tax Assessment Tax Assessment Total Assessment is a certain percentage of the fair market value that is determined by local assessors to be the total taxable value of land and additions on the property. | Land | Improvement |
|---|---|---|---|---|
| 2025 | $9,006 | $338,310 | $108,780 | $229,530 |
| 2024 | $8,610 | $338,310 | $108,780 | $229,530 |
| 2023 | $8,190 | $338,310 | $108,780 | $229,530 |
| 2022 | $7,851 | $267,760 | $87,640 | $180,120 |
| 2021 | $7,714 | $267,760 | $87,640 | $180,120 |
| 2020 | $7,489 | $267,760 | $87,640 | $180,120 |
| 2019 | $7,489 | $267,760 | $87,640 | $180,120 |
| 2018 | $7,278 | $267,760 | $87,640 | $180,120 |
| 2017 | $7,637 | $286,240 | $105,740 | $180,500 |
| 2016 | $7,379 | $286,240 | $105,740 | $180,500 |
| 2015 | $7,159 | $286,240 | $105,740 | $180,500 |
| 2014 | $6,996 | $286,270 | $105,770 | $180,500 |
Agents Affiliated with this Home
-
Lauren Iraeta

Seller's Agent in 2025
Lauren Iraeta
KW Legacy Partners
(860) 670-8047
54 in this area
336 Total Sales
-
Trish Murphy

Seller's Agent in 2019
Trish Murphy
Coldwell Banker Realty
(860) 508-2737
9 in this area
136 Total Sales
-
Salvatrice Manuele

Buyer's Agent in 2019
Salvatrice Manuele
Coldwell Banker Realty
(860) 681-9372
31 Total Sales
-
Matt Lloyd

Seller's Agent in 2014
Matt Lloyd
The Matt Lloyd Realty Team
(860) 264-5856
4 in this area
68 Total Sales
-
Penelope Woodford

Buyer's Agent in 2014
Penelope Woodford
Coldwell Banker Realty
(860) 558-4326
5 in this area
110 Total Sales
Map
Source: SmartMLS
MLS Number: G672350
APN: FARM-000007-000001-001700-000009
- 115 W Avon Rd
- 25 Heritage Dr
- 3 Jordan Ln
- 142 Mallard Dr Unit 142
- 133 Mallard Dr
- 159 Haynes Rd
- 17 Maple Ln Unit 17
- 6 Redwood Ln Unit 6
- 4 Aspenwood
- 81 Knollwood Rd
- 49 Northwoods Rd
- 72 Lovely St
- 15 Aspenwood
- 751 W Avon Rd
- 38 Tanglewood Rd
- 57 New Britain Ave Unit 59
- 1622 Farmington Ave Unit 4
- 1622 Farmington Ave Unit 1
- 224 New Britain Ave Unit 14
- 25 Copplestone Rd
