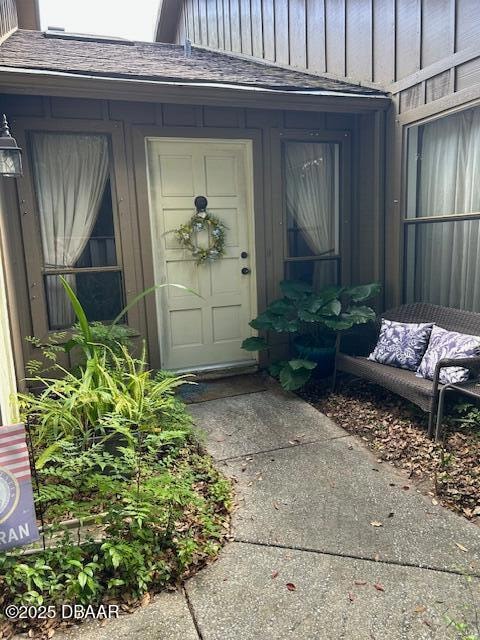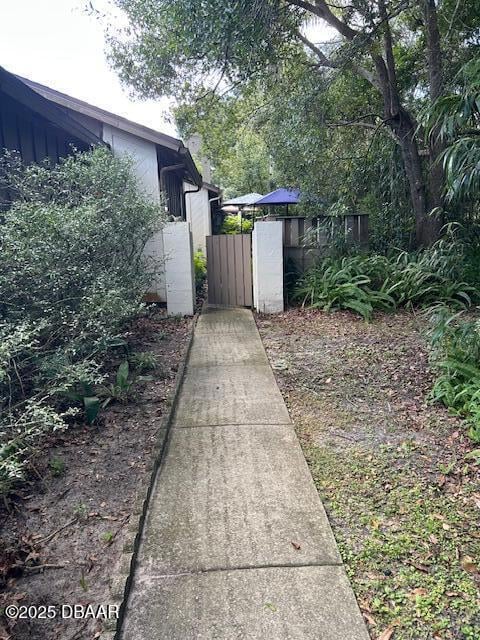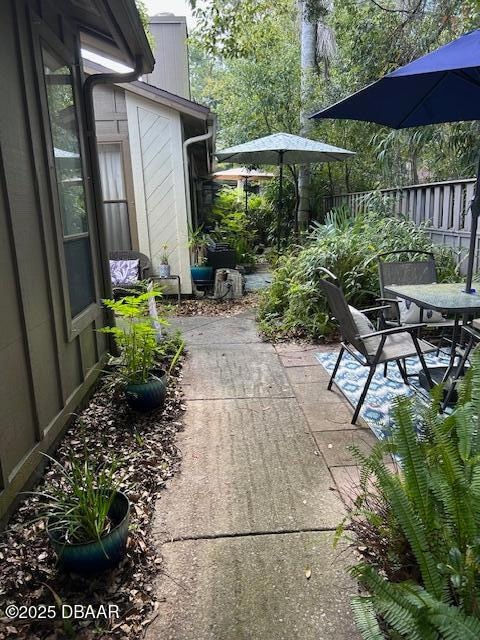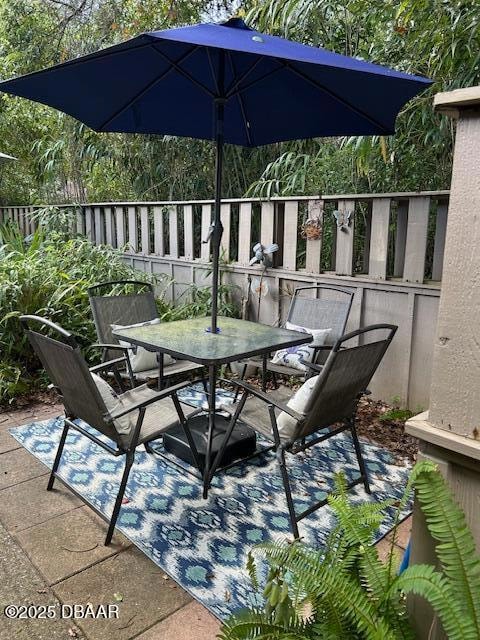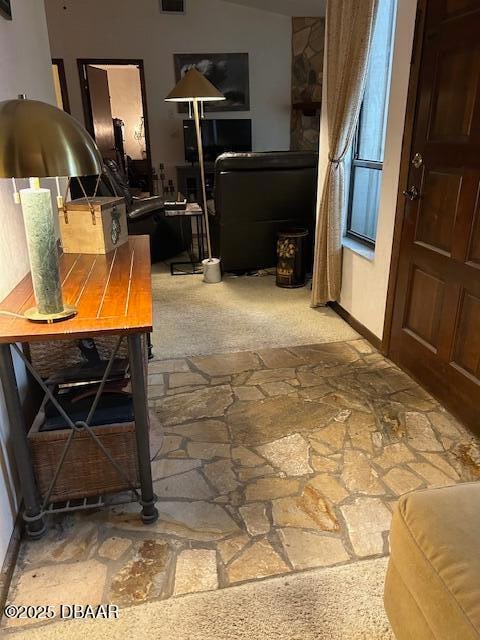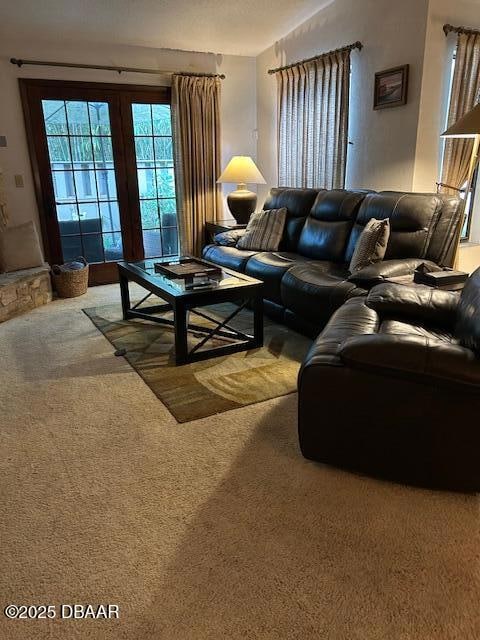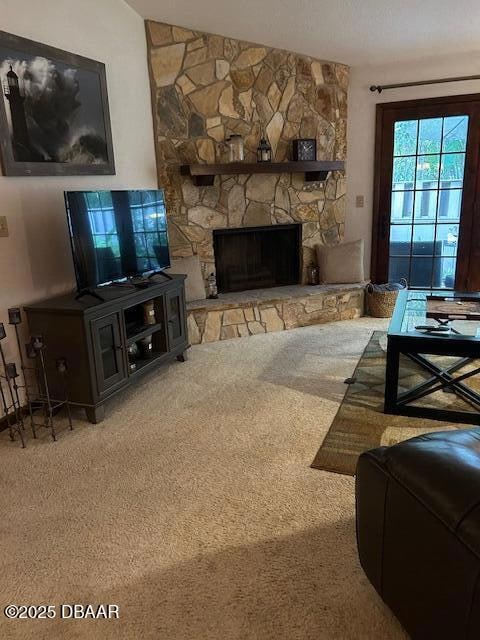9 Setting Sun Trail Ormond Beach, FL 32174
West Ormond Beach NeighborhoodEstimated payment $1,511/month
Highlights
- View of Trees or Woods
- Vaulted Ceiling
- Cul-De-Sac
- Clubhouse
- Community Pool
- Skylights
About This Home
Welcome home to The Trails. Discover the perfect place to call home. The Trails is a highly sought after neighborhood known for its amenities and prime location. This warm and charming 2 bedroom, 2 bath townhome is situated on a quiet cul-de-sac, offering peace and privacy. The spacious living and dining area features an open floor plan and the warmth of a wood burning fireplace. The French doors look out over the garden patio area. Plenty of space for outdoors to relax and enjoy the Florida sunshine. The Trails community offers a fantastic clubhouse and pool, as well as scenic biking and walking trails. Conveniently located near shopping, numerous restaurants, Gym and top rated schools. Lets not forget the World Most Famous Beach which is only a few miles away! This property is being sold AS IS. New roof in 2022. Furniture is negotiable. All information and measurements provided in the MLS are intended to be accurate but cannot be guaranteed.
Property Details
Home Type
- Multi-Family
Est. Annual Taxes
- $1,058
Year Built
- Built in 1981
Lot Details
- 3,154 Sq Ft Lot
- Cul-De-Sac
- North Facing Home
- Wood Fence
HOA Fees
Parking
- 2 Car Garage
- Garage Door Opener
Home Design
- Patio Home
- Property Attached
- Slab Foundation
- Frame Construction
- Shingle Roof
- Wood Siding
- Stucco
Interior Spaces
- 1,400 Sq Ft Home
- 1-Story Property
- Furnished or left unfurnished upon request
- Vaulted Ceiling
- Ceiling Fan
- Skylights
- Wood Burning Fireplace
- Living Room
- Views of Woods
Kitchen
- Eat-In Kitchen
- Electric Range
- Dishwasher
Flooring
- Carpet
- Vinyl
Bedrooms and Bathrooms
- 2 Bedrooms
- Split Bedroom Floorplan
- Walk-In Closet
- In-Law or Guest Suite
- 2 Full Bathrooms
- Shower Only
Laundry
- Laundry in unit
- Dryer
- Washer
Schools
- Seabreeze High School
Utilities
- Central Heating and Cooling System
- Cable TV Available
Additional Features
- Non-Toxic Pest Control
- Patio
Listing and Financial Details
- Homestead Exemption
- Assessor Parcel Number 4220-18-00-0460
Community Details
Overview
- Association fees include ground maintenance, pest control
- The Trails Association, Phone Number (386) 673-0855
- Trails Subdivision
- On-Site Maintenance
Amenities
- Clubhouse
Recreation
- Community Pool
Pet Policy
- Dogs and Cats Allowed
Map
Home Values in the Area
Average Home Value in this Area
Tax History
| Year | Tax Paid | Tax Assessment Tax Assessment Total Assessment is a certain percentage of the fair market value that is determined by local assessors to be the total taxable value of land and additions on the property. | Land | Improvement |
|---|---|---|---|---|
| 2026 | $1,110 | $110,257 | -- | -- |
| 2025 | $1,110 | $110,257 | -- | -- |
| 2024 | $1,017 | $107,150 | -- | -- |
| 2023 | $1,017 | $104,030 | $0 | $0 |
| 2022 | $973 | $101,000 | $0 | $0 |
| 2021 | $991 | $98,058 | $0 | $0 |
| 2020 | $970 | $96,704 | $0 | $0 |
| 2019 | $943 | $94,530 | $0 | $0 |
| 2018 | $937 | $92,767 | $0 | $0 |
| 2017 | $942 | $90,859 | $0 | $0 |
| 2016 | $943 | $88,990 | $0 | $0 |
| 2015 | $970 | $88,371 | $0 | $0 |
| 2014 | $2,076 | $101,428 | $0 | $0 |
Property History
| Date | Event | Price | List to Sale | Price per Sq Ft | Prior Sale |
|---|---|---|---|---|---|
| 11/07/2025 11/07/25 | For Sale | $240,000 | +92.0% | $171 / Sq Ft | |
| 09/19/2014 09/19/14 | Sold | $125,000 | 0.0% | $89 / Sq Ft | View Prior Sale |
| 08/14/2014 08/14/14 | Pending | -- | -- | -- | |
| 08/04/2014 08/04/14 | For Sale | $125,000 | -- | $89 / Sq Ft |
Purchase History
| Date | Type | Sale Price | Title Company |
|---|---|---|---|
| Warranty Deed | $125,000 | Adams Canyon Title Svcs Inc | |
| Deed | $71,900 | -- | |
| Deed | $63,900 | -- |
Mortgage History
| Date | Status | Loan Amount | Loan Type |
|---|---|---|---|
| Open | $112,500 | New Conventional |
Source: Daytona Beach Area Association of REALTORS®
MLS Number: 1219762
APN: 4220-18-00-0460
- 39 Cherokee Trail
- 10 Cherokee Trail
- 15 Morning Dew Trail
- 42 Soco Trail
- 15 Soco Trail
- 4 Rocky Creek Trail
- 2 Misners Trail
- 196 Deer Lake Cir
- 0 W Granada Blvd Unit 1206960
- 124 Lynwood Ln
- 3 Brookwood Dr
- 31 Brookwood Dr
- 216 Pine Cone Trail
- 215 Pine Cone Trail
- 151 Deer Lake Cir
- 9 Alicen Ct
- 228 Deer Lake Cir
- 146 Deer Lake Cir
- 146 Pine Cone Trail
- 8 Fernwood Trail
- 1088 W Granada Blvd
- 18 Mayfield Terrace
- 51 Brookwood Dr
- 8 Fernwood Trail
- 117 Cuadro Place
- 11 Autumnwood Trail
- 1 Arrowhead Dr
- 11 Fernmeadow Ln
- 420 Lakebridge Plaza Dr
- 500 Shadow Lakes Blvd
- 12 Glen Arbor Park
- 26 Arbor Lake Park
- 875 Wilmette Ave
- 290 S Old Kings Rd
- 43 N Center St
- 12 Ocean Pines Dr
- 251 River Vale Ln
- 100 Hamilton Cir
- 1335 Fleming Ave Unit 214
- 1335 Fleming Ave Unit 216
