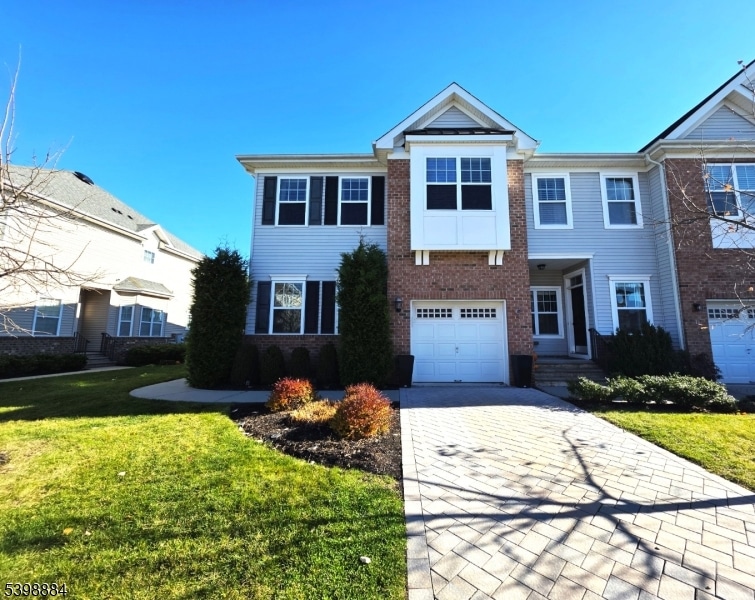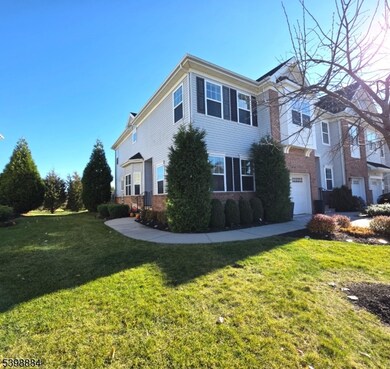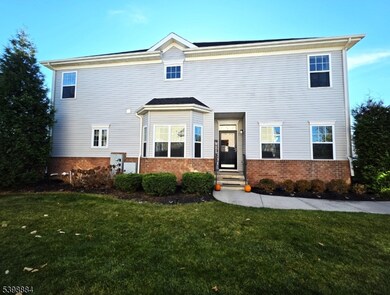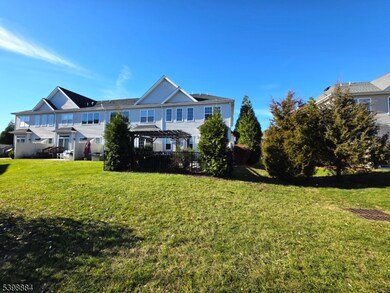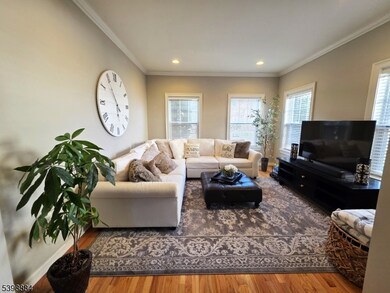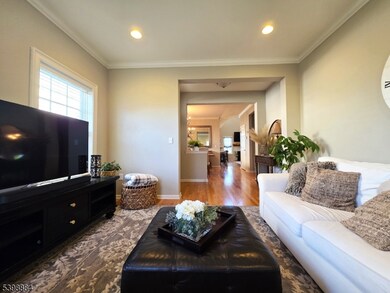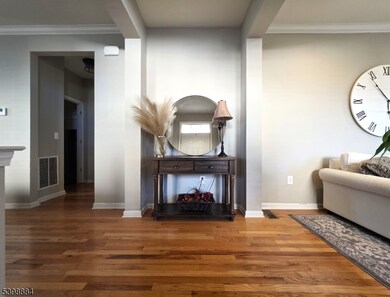9 Shadowlawn Dr Somerset, NJ 08873
Estimated payment $5,226/month
Highlights
- Fitness Center
- Clubhouse
- Wood Flooring
- Private Pool
- Recreation Room
- Attic
About This Home
A beautifully upgraded, move-in-ready home nestled in one of Somerset's most desirable communities. With thoughtful updates, custom craftsmanship and exceptional indoor and outdoor living spaces, this home offers comfort, style, and convenience for today's modern lifestyle. Key Features & Upgrades! Move-in ready with fresh interior paint. Custom window shades in every room and newly rescreened windows. Upgraded woodwork throughout, adding charm and elevated design. Custom fireplace serving as a stunning focal point in the living area. Premium upgraded lot offering enhanced backyard privacy with no homes behind you. Backyard oasis featuring paver patio, maintenance free Trex deck and full fencing naturally shaded after 2pm for cool, comfortable BBQs and outdoor gatherings. Finished basement with a dedicated office, 2 entertainment areas plus additional closets and abundant storage. Closet organizers installed in most closets for maximum efficiency. Refinished half bathroom with tasteful updates. Additional storage in the garage, ideal for organization and seasonal items Community & Lifestyle. Direct access to a walking path that leads to the community park, pool, tennis courts and nearby shops. Surrounded by beautiful walking trails and outdoor workout stations.. Minutes from the stunning Colonial Park, offering gardens, recreation areas, trails and fun filled activities.
Open House Schedule
-
Sunday, November 30, 202512:00 to 2:00 pm11/30/2025 12:00:00 PM +00:0011/30/2025 2:00:00 PM +00:00Add to Calendar
Property Details
Home Type
- Condominium
Est. Annual Taxes
- $10,873
Year Built
- Built in 2015
Lot Details
- Sprinkler System
HOA Fees
- $153 Monthly HOA Fees
Parking
- 1 Car Attached Garage
- Paver Block
- Additional Parking
Home Design
- Vinyl Siding
- Tile
Interior Spaces
- 2,938 Sq Ft Home
- High Ceiling
- Thermal Windows
- Blinds
- Entrance Foyer
- Family Room with Fireplace
- Great Room
- Living Room
- Formal Dining Room
- Home Office
- Recreation Room
- Utility Room
- Laundry Room
- Wood Flooring
- Finished Basement
- Basement Fills Entire Space Under The House
- Attic
Kitchen
- Eat-In Kitchen
- Gas Oven or Range
- Microwave
- Dishwasher
Bedrooms and Bathrooms
- 3 Bedrooms
- Primary bedroom located on second floor
- En-Suite Primary Bedroom
- Walk-In Closet
- Powder Room
- Soaking Tub
- Separate Shower
Home Security
Outdoor Features
- Private Pool
- Patio
Schools
- Franklin High School
Utilities
- Forced Air Heating and Cooling System
- Gas Water Heater
Listing and Financial Details
- Assessor Parcel Number 2708-00516-0009-00049-0000-
Community Details
Overview
- Association fees include maintenance-common area, snow removal, trash collection
Recreation
- Tennis Courts
- Community Playground
- Fitness Center
- Community Pool
- Jogging Path
Pet Policy
- Pets Allowed
Additional Features
- Clubhouse
- Fire and Smoke Detector
Map
Home Values in the Area
Average Home Value in this Area
Tax History
| Year | Tax Paid | Tax Assessment Tax Assessment Total Assessment is a certain percentage of the fair market value that is determined by local assessors to be the total taxable value of land and additions on the property. | Land | Improvement |
|---|---|---|---|---|
| 2025 | $10,873 | $724,500 | $272,700 | $451,800 |
| 2024 | $10,873 | $598,100 | $272,700 | $325,400 |
| 2023 | $10,970 | $568,100 | $242,700 | $325,400 |
| 2022 | $10,355 | $508,100 | $182,700 | $325,400 |
| 2021 | $10,335 | $468,100 | $142,700 | $325,400 |
| 2020 | $10,371 | $458,100 | $132,700 | $325,400 |
| 2019 | $10,080 | $437,900 | $132,700 | $305,200 |
| 2018 | $9,837 | $422,900 | $117,700 | $305,200 |
| 2017 | $9,870 | $422,900 | $117,700 | $305,200 |
| 2016 | $9,472 | $402,900 | $97,700 | $305,200 |
| 2015 | $9,057 | $82,700 | $82,700 | $0 |
| 2014 | $1,904 | $82,700 | $82,700 | $0 |
Purchase History
| Date | Type | Sale Price | Title Company |
|---|---|---|---|
| Deed | $450,780 | Integrity Title Agency Inc |
Mortgage History
| Date | Status | Loan Amount | Loan Type |
|---|---|---|---|
| Open | $360,624 | New Conventional |
Source: Garden State MLS
MLS Number: 3999309
APN: 08-00516-09-00049
- 48 Willocks Cir
- 58 Bayard Rd
- 1 Silcox Place
- 13 Bray Ct
- 12 Farrington Plaza
- 107-109 Weston Rd
- 107 Weston Rd
- 53 Tallman Ln
- 486 Elizabeth Ave
- 35 Hancock Place
- 15 Republic Row
- 2109 Conrad Way Unit 2109
- 109 Weston Rd
- 1102 Conrad Way
- 150 Saratoga Ct
- 1 Pitcher Point
- 148 Saratoga Ct
- 60 Saratoga Ct
- 9 Pitcher Point
- 101 Weston Rd
- 32 Clifford Cir
- 100 Rutgers Blvd
- 199 Pierce St
- 17 N Weiss St Unit 1
- 148 S 4th Ave
- 710 W Camplain Rd Unit B
- 270 N 1st Ave
- 270 N 1st Ave
- 2 Spooky Brook Rd
- 269 N 1st Ave Unit B
- 269 N 1st Ave
- 269 N 1st Ave Unit B
- 125 Jerome Ave
- 30 World's Fair Dr
- 231 Cedar St
- 1415 Roosevelt Ave Unit 2
- 1800 Fir Ct
- 226 S 16th Ave
- 162 High St
- 440 Aldeburgh Ave
