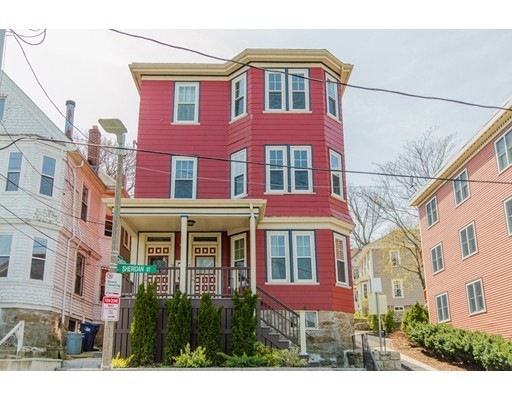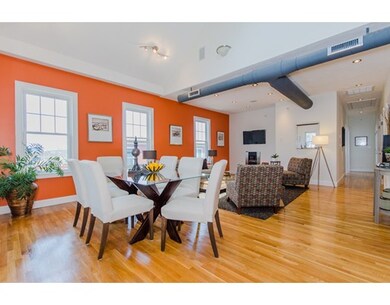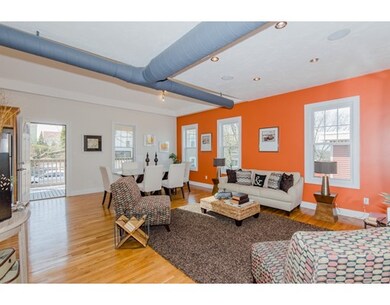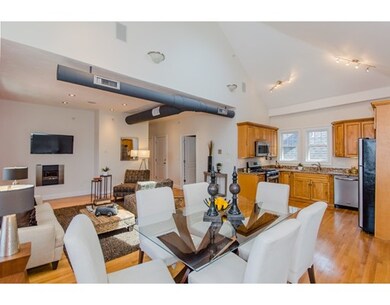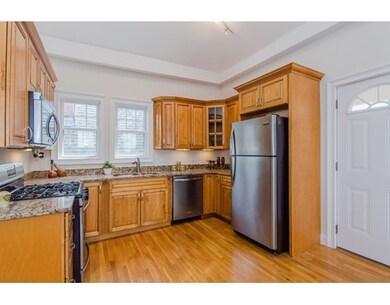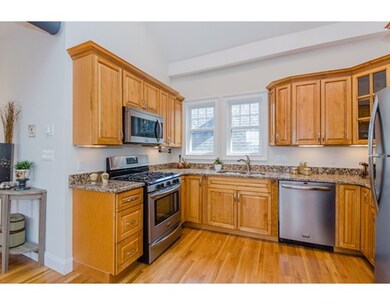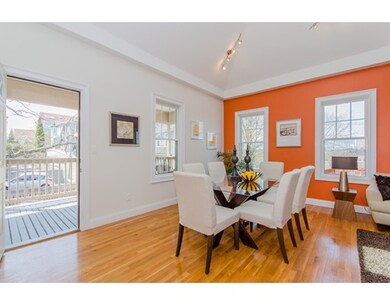
9 Sheridan St Unit 3 Boston, MA 02130
Jamaica Plain NeighborhoodAbout This Home
As of October 2022This beautiful and spacious two-bedroom, two-bath condo is in perfect, move-in condition. The entire building was gut-rehabbed, including brand new electrical, heating, and plumbing in 2010. The exposed ductwork lends to an industrial, urban flair. The kitchen has custom cabinetry, granite countertops, and stainless steel appliances. The open floor plan, fireplace, and built-in audio make it a great place for entertaining. The main bedroom features a beautiful bow window and en-suite bathroom. Both the en-suite and guest bathroom contain marble and granite as well as built-in shelving. In-unit washer/dryer included. A covered, private deck provides an excellent view of Boston. There is ample closet space & dedicated storage in the basement and attic. 100% owner-occupied. The location can't be beat -- steps away from bustling Centre Street with great shops and restaurants, 0.1 miles to Hyde Square and Whole Foods. 0.5 miles to Stony Brook T stop, and 0.8 miles to Jamaica Pond!
Property Details
Home Type
Condominium
Year Built
1905
Lot Details
0
Listing Details
- Unit Level: 3
- Unit Placement: Upper, Top/Penthouse
- Property Type: Condominium/Co-Op
- Other Agent: 1.00
- Lead Paint: Unknown
- Year Round: Yes
- Special Features: None
- Property Sub Type: Condos
- Year Built: 1905
Interior Features
- Fireplaces: 1
- Has Basement: Yes
- Fireplaces: 1
- Number of Rooms: 5
- Amenities: Public Transportation, Shopping, Swimming Pool, Tennis Court, Park, Walk/Jog Trails, Golf Course, Medical Facility, Bike Path, Conservation Area, House of Worship, Private School, Public School, T-Station, University
- Bedroom 2: Third Floor
- Bathroom #1: Third Floor
- Bathroom #2: Third Floor
- Kitchen: Third Floor
- Laundry Room: Third Floor
- Living Room: Third Floor
- Master Bedroom: Third Floor
- Dining Room: Third Floor
- No Living Levels: 1
Garage/Parking
- Parking Spaces: 0
Utilities
- Cooling: Central Air
- Heating: Central Heat, Forced Air, Gas
- Hot Water: Natural Gas
- Sewer: City/Town Sewer
- Water: City/Town Water
Condo/Co-op/Association
- Association Fee Includes: Water, Sewer, Master Insurance, Exterior Maintenance, Reserve Funds
- Pets Allowed: Yes w/ Restrictions
- No Units: 3
- Unit Building: 3
Fee Information
- Fee Interval: Monthly
Lot Info
- Zoning: 00
Similar Homes in the area
Home Values in the Area
Average Home Value in this Area
Property History
| Date | Event | Price | Change | Sq Ft Price |
|---|---|---|---|---|
| 10/11/2022 10/11/22 | Sold | $700,000 | -2.6% | $657 / Sq Ft |
| 08/05/2022 08/05/22 | Pending | -- | -- | -- |
| 07/20/2022 07/20/22 | For Sale | $719,000 | +21.2% | $675 / Sq Ft |
| 06/01/2016 06/01/16 | Sold | $593,000 | +12.1% | $557 / Sq Ft |
| 04/27/2016 04/27/16 | Pending | -- | -- | -- |
| 04/20/2016 04/20/16 | For Sale | $529,000 | -- | $497 / Sq Ft |
Tax History Compared to Growth
Agents Affiliated with this Home
-
The Mutlu Group

Seller's Agent in 2022
The Mutlu Group
eXp Realty
(617) 320-6708
3 in this area
94 Total Sales
-
Aris Snyder

Seller Co-Listing Agent in 2022
Aris Snyder
Aris Snyder
(617) 797-3161
2 in this area
3 Total Sales
-
Mission Realty Advisors

Buyer's Agent in 2022
Mission Realty Advisors
Compass
29 in this area
135 Total Sales
-
Ken Sazama

Seller's Agent in 2016
Ken Sazama
Real Broker MA, LLC
(617) 308-3678
21 in this area
42 Total Sales
-
Gem Mutlu

Buyer's Agent in 2016
Gem Mutlu
eXp Realty
(617) 320-6708
8 Total Sales
Map
Source: MLS Property Information Network (MLS PIN)
MLS Number: 71990954
- 31 Evergreen St Unit 2
- 31 Evergreen St Unit 1
- 12 Zamora St
- 343 S Huntington Ave Unit 7
- 20 Boylston St Unit 3
- 52 Wyman St Unit 3
- 68 Perkins St Unit 1
- 33 Evergreen St Unit 1
- 264 S Huntington Ave Unit 2
- 335 S Huntington Ave Unit 12
- 55 Mozart St Unit 3
- 246 S Huntington Ave Unit 3
- 66 Mozart St
- 36-38 Priesing St
- 111 Perkins St Unit 269
- 111 Perkins St Unit 53
- 111 Perkins St Unit 108
- 332 Jamaicaway Unit 2
- 90 Boylston St Unit 1
- 11 Robinwood Ave
