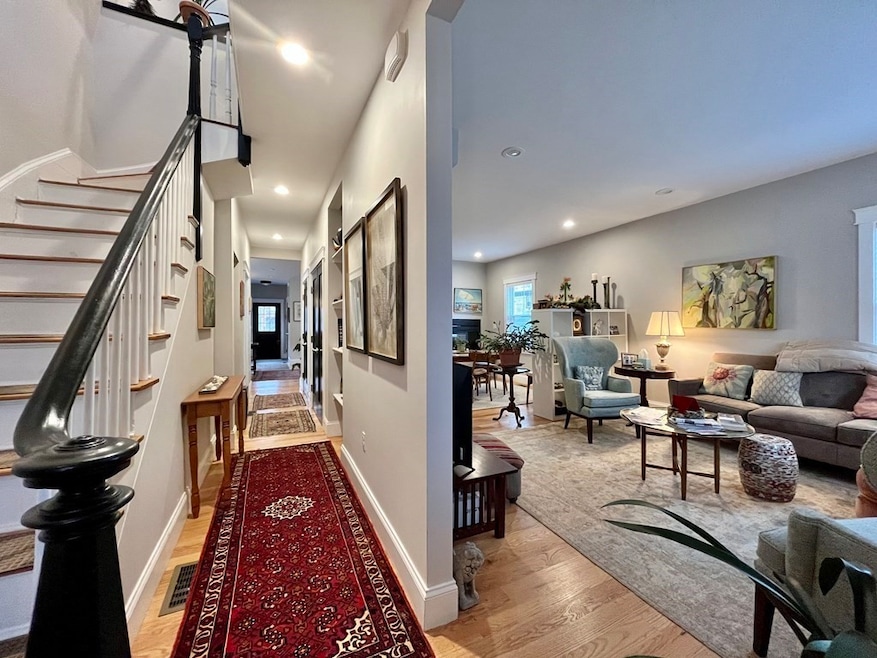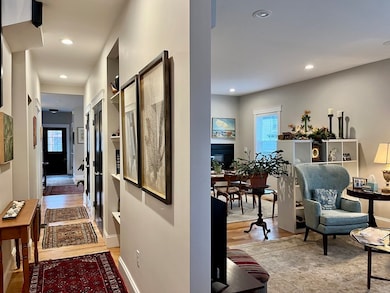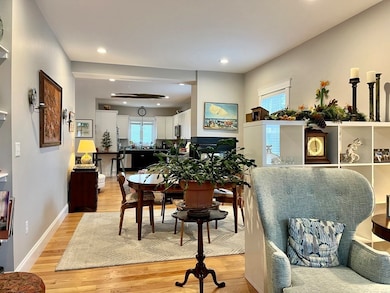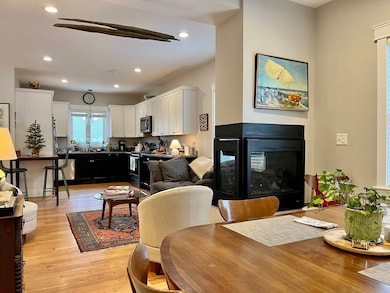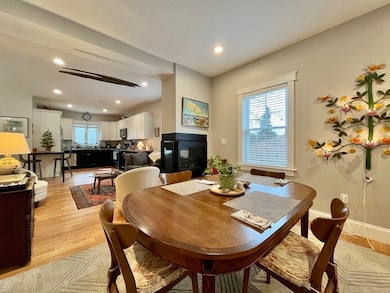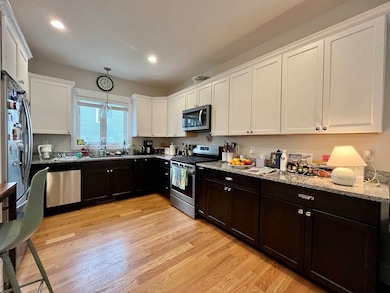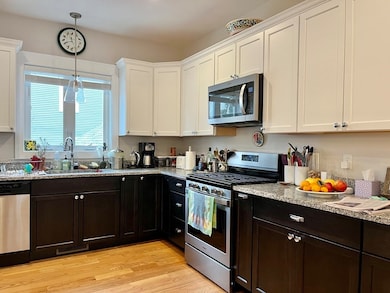9 Sherman St Medford, MA 02155
West Medford NeighborhoodHighlights
- Open Floorplan
- Wood Flooring
- No HOA
- Property is near public transit
- Mud Room
- Tennis Courts
About This Home
Fully renovated single home in desirable West Medford! Lead compliant. First floor open floorplan with 3 sided fire place. Granite/Stainless Steel kitchen has recessed & pendant lighting. Dining area off kitchen is accented with tasteful wall sconces. Half bath on this floor. 3 closets, custom built ins & mudroom with bench seat & coat hooks provide plenty of storage. 3 bedrooms upstairs with walk-in closets. Primary suite is spacious with double closets, and en suite bath. A 2nd full bath is shared by the other bedrooms. Convenient in-unit laundry on 2nd floor. Full basement for storage. High efficiency heating and Central A/C. Driveway parking plus one car garage. Landscaped with rear patio area and small yard. Tenant pays all utilities and responsible for snow removal. Landlord provides yard care. Great location near Dugger Park, 0.5 mile to Commuter Rail with reduced inner-city pricing, 0.1 mi to East Arlington, 1.5 mi Tufts. First/security/fee. One pet negotiable. Nonsmokers only.
Home Details
Home Type
- Single Family
Est. Annual Taxes
- $7,715
Year Built
- 1910
Lot Details
- 5,350 Sq Ft Lot
Parking
- 1 Car Garage
Home Design
- Entry on the 1st floor
Interior Spaces
- 2,112 Sq Ft Home
- Open Floorplan
- Recessed Lighting
- Decorative Lighting
- Light Fixtures
- Pendant Lighting
- Mud Room
- Living Room with Fireplace
- Wood Flooring
- Basement
Kitchen
- Range
- Microwave
- Dishwasher
- Stainless Steel Appliances
- Disposal
Bedrooms and Bathrooms
- 3 Bedrooms
- Primary bedroom located on second floor
- Walk-In Closet
- Bathtub with Shower
- Separate Shower
Laundry
- Laundry on upper level
- Dryer
- Washer
Location
- Property is near public transit
- Property is near schools
Utilities
- Cooling Available
- Forced Air Heating System
- Heating System Uses Natural Gas
Listing and Financial Details
- Security Deposit $4,800
- Property Available on 1/1/26
- Rent includes trash collection, gardener, garden area, occupancy only, laundry facilities, parking
- 12 Month Lease Term
- Assessor Parcel Number 637070
Community Details
Recreation
- Tennis Courts
- Park
- Jogging Path
Pet Policy
- Call for details about the types of pets allowed
Additional Features
- No Home Owners Association
- Shops
Map
Source: MLS Property Information Network (MLS PIN)
MLS Number: 73454436
APN: MEDF-000002-000000-L000012
- 31 Sharon St
- 0 Jerome St Unit 72734260
- 582 High St Unit 2
- 40 Pitcher Ave
- 51 Sagamore Ave
- 548 High St
- 101 Arlington St
- 29 Harvard Ave Unit 29
- 111 Sharon St Unit 1
- 119 Medford St Unit 119
- 166 Arlington St
- 94 Rawson Rd Unit 94
- 27 Dartmouth St Unit 29
- 16 Pine Ridge Rd
- 421 High St Unit 203
- 421 High St Unit 205
- 421 High St Unit 202
- 421 High St Unit 204
- 421 High St Unit 307
- 421 High St Unit 308
- 1540 Mystic Valley Pkwy Unit 1
- 28 Pitcher Ave Unit 2
- 28 Pitcher Ave Unit 1
- 19 Lincoln St Unit 1
- 5 Boston Ave Unit B
- 6 Boston Ave
- 21A Mystic River Rd Unit 1
- 80 Sharon St
- 120 Jerome St
- 120 Jerome St Unit T
- 120 Jerome St Unit 120
- 90 Monument St
- 90 Monument St Unit A
- 29 Harvard Ave Unit 29
- 110 Sharon St Unit 3
- 111 Sharon St Unit 1
- 140 Jerome St
- 116 Medford St Unit 1
- 27 Holton St Unit 1
- 8 Madison St Unit 1
