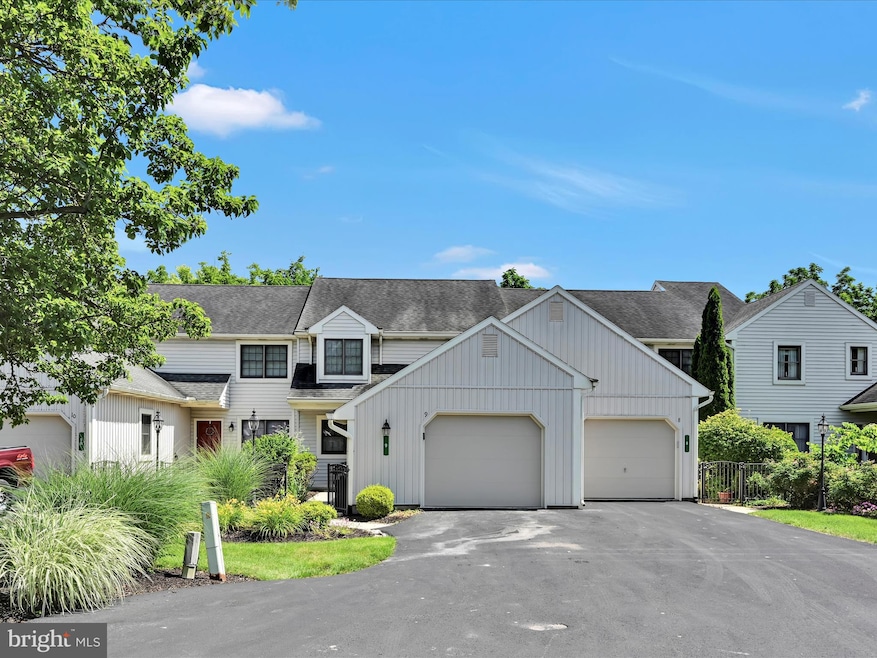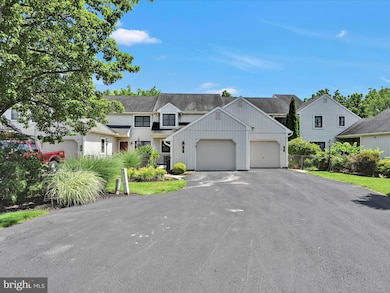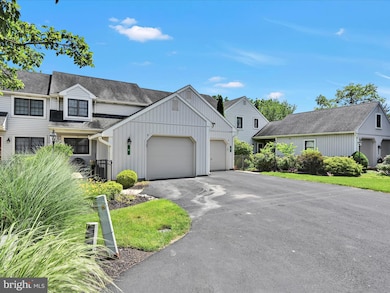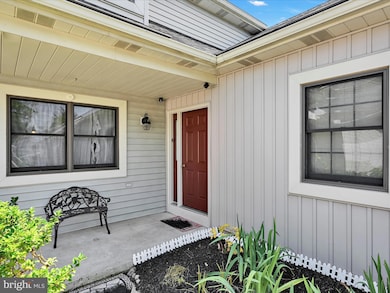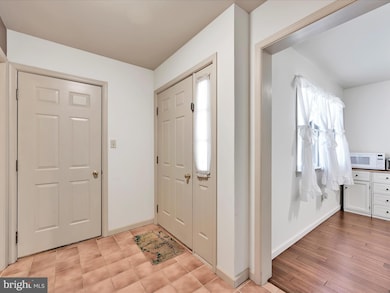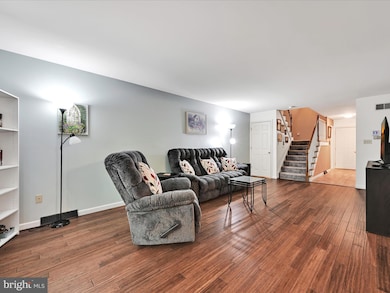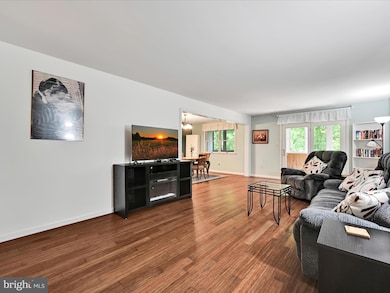9 Shybrook Ct Unit 27 Elizabethtown, PA 17022
Estimated payment $2,394/month
Highlights
- View of Trees or Woods
- Traditional Architecture
- Bamboo Flooring
- Deck
- Backs to Trees or Woods
- Upgraded Countertops
About This Home
Welcome to 9 Shybrook Court, a beautifully maintained townhome nestled in the peaceful and desirable Shybrook Court HOA in Elizabethtown. Just minutes from Elizabethtown College, this spacious home offers over 2,400 sq. ft. of thoughtfully designed living space, with 3 bedrooms and 4 full bathrooms. Enjoy the ease of low-maintenance living with lawn care, snow removal, and exterior maintenance included in the HOA fee.
Step through a charming courtyard entrance into a warm and inviting main level featuring bamboo flooring, a cozy living room, and a bright kitchen complete with butcher block countertops, tile backsplash, and ample cabinetry. Off the rear of the home, a large screened-in patio provides the perfect place to unwind, overlooking wooded views and a tranquil stream, ideal for relaxing or enjoying local wildlife.
Upstairs, you’ll find two spacious bedrooms, each with walk-in closets, including the primary suite with a private en-suite bathroom. The fully finished daylight basement adds flexibility with a third bedroom, another full bath, a large living area, and its own walk-out covered porch. You’ll also appreciate 200 sq. ft. of unfinished storage space, an 11x4 garage bump-out, and laundry hookups on all three levels (with the basement currently in use).
This is a rare find offering comfort, space, and natural beauty — schedule your tour today!
Listing Agent
(717) 587-9891 adriannez.realty@gmail.com Iron Valley Real Estate of Lancaster Listed on: 06/25/2025
Co-Listing Agent
(717) 327-0272 james@mindyzimmermanteam.com Iron Valley Real Estate of Lancaster
Townhouse Details
Home Type
- Townhome
Est. Annual Taxes
- $4,721
Year Built
- Built in 1990 | Remodeled in 2017
Lot Details
- 1,742 Sq Ft Lot
- Landscaped
- Backs to Trees or Woods
HOA Fees
- $225 Monthly HOA Fees
Parking
- 1 Car Attached Garage
- Front Facing Garage
- On-Street Parking
- Off-Street Parking
Property Views
- Woods
- Creek or Stream
Home Design
- Traditional Architecture
- Block Foundation
- Frame Construction
- Architectural Shingle Roof
- Vinyl Siding
Interior Spaces
- Property has 2 Levels
- Built-In Features
- Insulated Windows
- Sliding Windows
- Window Screens
- Insulated Doors
- Family Room
- Living Room
- Formal Dining Room
- Screened Porch
Kitchen
- Eat-In Kitchen
- Electric Oven or Range
- Built-In Range
- Range Hood
- Dishwasher
- Stainless Steel Appliances
- Upgraded Countertops
- Disposal
Flooring
- Bamboo
- Wood
- Carpet
- Ceramic Tile
Bedrooms and Bathrooms
- En-Suite Primary Bedroom
- En-Suite Bathroom
- Walk-In Closet
- Bathtub with Shower
- Walk-in Shower
Laundry
- Laundry on upper level
- Washer and Dryer Hookup
Basement
- Basement Fills Entire Space Under The House
- Laundry in Basement
Outdoor Features
- Deck
- Screened Patio
Location
- Suburban Location
Utilities
- Central Air
- Back Up Electric Heat Pump System
- 200+ Amp Service
- Electric Water Heater
- Cable TV Available
Listing and Financial Details
- Assessor Parcel Number 460-53492-0-0000
Community Details
Overview
- Association fees include all ground fee, common area maintenance, exterior building maintenance, insurance, lawn maintenance, road maintenance, snow removal
- Shybrook Homeowners Association
- Shybrook Subdivision
Pet Policy
- Dogs and Cats Allowed
Map
Home Values in the Area
Average Home Value in this Area
Tax History
| Year | Tax Paid | Tax Assessment Tax Assessment Total Assessment is a certain percentage of the fair market value that is determined by local assessors to be the total taxable value of land and additions on the property. | Land | Improvement |
|---|---|---|---|---|
| 2025 | $4,537 | $179,200 | $28,400 | $150,800 |
| 2024 | $4,537 | $179,200 | $28,400 | $150,800 |
| 2023 | $4,437 | $179,200 | $28,400 | $150,800 |
| 2022 | $4,250 | $179,200 | $28,400 | $150,800 |
| 2021 | $3,985 | $179,200 | $28,400 | $150,800 |
| 2020 | $3,985 | $179,200 | $28,400 | $150,800 |
| 2019 | $3,899 | $179,200 | $28,400 | $150,800 |
| 2018 | $4,639 | $179,200 | $28,400 | $150,800 |
| 2017 | $4,813 | $182,400 | $24,600 | $157,800 |
| 2016 | $4,721 | $182,400 | $24,600 | $157,800 |
| 2015 | $1,092 | $182,400 | $24,600 | $157,800 |
| 2014 | $3,351 | $182,400 | $24,600 | $157,800 |
Property History
| Date | Event | Price | Change | Sq Ft Price |
|---|---|---|---|---|
| 09/14/2025 09/14/25 | Pending | -- | -- | -- |
| 06/25/2025 06/25/25 | For Sale | $335,000 | +59.5% | $138 / Sq Ft |
| 07/07/2020 07/07/20 | Sold | $210,000 | -4.5% | $86 / Sq Ft |
| 06/01/2020 06/01/20 | Pending | -- | -- | -- |
| 05/27/2020 05/27/20 | For Sale | $220,000 | +51.7% | $90 / Sq Ft |
| 12/10/2014 12/10/14 | Sold | $145,000 | -9.3% | $77 / Sq Ft |
| 10/14/2014 10/14/14 | Pending | -- | -- | -- |
| 04/08/2014 04/08/14 | For Sale | $159,900 | -- | $85 / Sq Ft |
Purchase History
| Date | Type | Sale Price | Title Company |
|---|---|---|---|
| Deed | $210,000 | Lsg Settlements Llc | |
| Deed | $145,000 | -- | |
| Interfamily Deed Transfer | -- | -- | |
| Interfamily Deed Transfer | -- | -- | |
| Interfamily Deed Transfer | -- | -- | |
| Deed | $165,000 | -- |
Mortgage History
| Date | Status | Loan Amount | Loan Type |
|---|---|---|---|
| Open | $168,000 | New Conventional | |
| Previous Owner | $124,700 | No Value Available | |
| Previous Owner | $132,000 | No Value Available |
Source: Bright MLS
MLS Number: PALA2072186
APN: 460-53492-0-0000
- 943 Campus Rd
- 975 Groff Ave
- 52 Violets Path
- 771 Hampden Rd
- 701 Hampden Rd
- 43 N Conifer Dr
- 45 N Conifer Dr
- 49 N Conifer Dr
- 47 N Conifer Dr
- 53 N Conifer Dr
- 61 N Conifer Dr
- 51 N Conifer Dr
- 120 Gianna Dr
- Anderson Plan at Klein Mills 55+
- Greenwood Plan at Klein Mills 55+
- Bramante Ranch Plan at Klein Mills 55+
- Palladio Ranch Plan at Klein Mills 55+
- Alberti Ranch Plan at Klein Mills 55+
- 59 N Conifer Dr
- 57 N Conifer Dr
