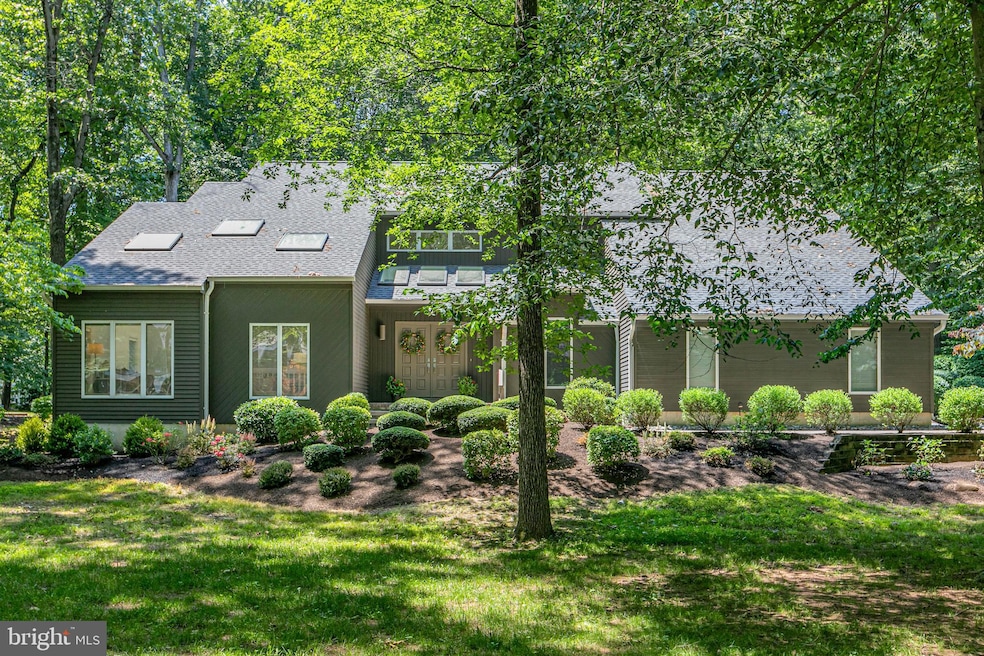
9 Sleepy Hollow Ln Princeton Junction, NJ 08550
Estimated payment $9,330/month
Highlights
- View of Trees or Woods
- 0.8 Acre Lot
- Colonial Architecture
- Dutch Neck Elementary School Rated A
- Open Floorplan
- Wood Flooring
About This Home
Woodsy and serene on the outside, bright and airy within, this contemporary home offers the best of both worlds on a highly desirable cul de sac street. Manicured plantings lead the way to the double entry, and when the doors open, eyes light up at the sight of soaring ceilings with a multitude of new skylights. Large rooms with spotless white walls and blond wood floors flow easily throughout the main level gathering spaces, including the family room with a double-sided gas fireplace shared by a reading alcove. The heart of the home is the gleaming eat-in kitchen lined with polished granite countertops, stainless steel appliances and streamlined white cabinetry. Step out to the large deck to truly appreciate the natural beauty and uncommon privacy of the .8-acre Windsor Ridge lot. A study also opens to the outdoors and, thanks to a nearby full bath, presents the possibility for guests of all ages to feel welcome. Upstairs, the main suite has a vast amount of space to use as you please: a walk-in closet, a sitting area and a skylit bathroom featuring a lengthy double vanity and luxuriously sized tub. A hall bath with similar amenities serves three more comfortable bedrooms. The basement is semi-finished and just as clean as above with spotless neutral carpeting and ample space for any additional needs. Enjoy easy access to top schools, commuter trains, Community Park and more from this ideal location!
Listing Agent
Callaway Henderson Sotheby's Int'l-Princeton License #9034545 Listed on: 06/28/2025

Home Details
Home Type
- Single Family
Est. Annual Taxes
- $23,692
Year Built
- Built in 1990
Lot Details
- 0.8 Acre Lot
- Property is zoned R-2
Parking
- 3 Car Attached Garage
- Side Facing Garage
- Driveway
Property Views
- Woods
- Garden
Home Design
- Colonial Architecture
- Contemporary Architecture
- Block Foundation
- Frame Construction
Interior Spaces
- Property has 2 Levels
- Open Floorplan
- Skylights
- Recessed Lighting
- Gas Fireplace
- Casement Windows
- Family Room
- Living Room
- Dining Room
- Den
- Wood Flooring
- Improved Basement
- Basement Fills Entire Space Under The House
Kitchen
- Breakfast Area or Nook
- Eat-In Kitchen
- Built-In Self-Cleaning Oven
- Cooktop
- Built-In Microwave
- Dishwasher
- Stainless Steel Appliances
- Kitchen Island
Bedrooms and Bathrooms
- 4 Bedrooms
- En-Suite Bathroom
- Hydromassage or Jetted Bathtub
- Walk-in Shower
Laundry
- Laundry Room
- Laundry on lower level
- Dryer
- Front Loading Washer
Outdoor Features
- Exterior Lighting
Utilities
- Forced Air Heating and Cooling System
- Natural Gas Water Heater
- On Site Septic
Community Details
- No Home Owners Association
- Windsor Ridge Subdivision
Listing and Financial Details
- Tax Lot 00131
- Assessor Parcel Number 13-00021 26-00131
Map
Home Values in the Area
Average Home Value in this Area
Tax History
| Year | Tax Paid | Tax Assessment Tax Assessment Total Assessment is a certain percentage of the fair market value that is determined by local assessors to be the total taxable value of land and additions on the property. | Land | Improvement |
|---|---|---|---|---|
| 2025 | $23,692 | $773,000 | $313,500 | $459,500 |
| 2024 | $22,703 | $773,000 | $313,500 | $459,500 |
| 2023 | $22,703 | $773,000 | $313,500 | $459,500 |
| 2022 | $22,262 | $773,000 | $313,500 | $459,500 |
| 2021 | $22,077 | $773,000 | $313,500 | $459,500 |
| 2020 | $21,675 | $773,000 | $313,500 | $459,500 |
| 2019 | $21,428 | $773,000 | $313,500 | $459,500 |
| 2018 | $21,227 | $773,000 | $313,500 | $459,500 |
| 2017 | $20,786 | $773,000 | $313,500 | $459,500 |
| 2016 | $20,338 | $773,000 | $313,500 | $459,500 |
| 2015 | $19,866 | $773,000 | $313,500 | $459,500 |
| 2014 | $19,634 | $773,000 | $313,500 | $459,500 |
Property History
| Date | Event | Price | Change | Sq Ft Price |
|---|---|---|---|---|
| 07/04/2025 07/04/25 | Pending | -- | -- | -- |
| 06/28/2025 06/28/25 | For Sale | $1,350,000 | +72.5% | -- |
| 10/05/2012 10/05/12 | Sold | $782,500 | -1.9% | $188 / Sq Ft |
| 08/01/2012 08/01/12 | Pending | -- | -- | -- |
| 06/11/2012 06/11/12 | Price Changed | $798,000 | -3.9% | $192 / Sq Ft |
| 05/04/2012 05/04/12 | For Sale | $830,000 | -- | $199 / Sq Ft |
Purchase History
| Date | Type | Sale Price | Title Company |
|---|---|---|---|
| Bargain Sale Deed | $782,500 | None Available | |
| Deed | $564,700 | -- |
Mortgage History
| Date | Status | Loan Amount | Loan Type |
|---|---|---|---|
| Open | $417,000 | New Conventional |
Similar Homes in Princeton Junction, NJ
Source: Bright MLS
MLS Number: NJME2061780
APN: 13-00021-26-00131
- 1 Partridge Run
- 12 Woodland Ct
- 30 Revere Ct
- 11 Bridgewater Dr
- 5 Glengarry Way
- 11 Glengarry Way
- 52 Cartwright Dr
- 19 Shadow Dr
- 2 Becket Ct
- 14 Findley Ln
- 23 Briarwood Dr
- 10 Manor Ridge Dr
- 12 Stonelea Dr
- 22 Slayback Dr
- 1 Dey Farm Rd
- 28 Amherst Way
- 29 Rabbit Hill Rd
- 55 Cambridge Way
- 17 San Marco St
- Downeaster Plan at Townes at West Windsor






