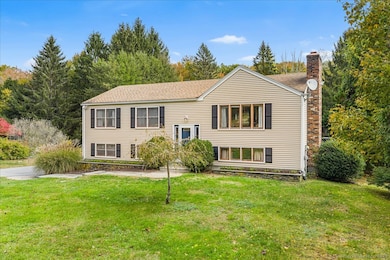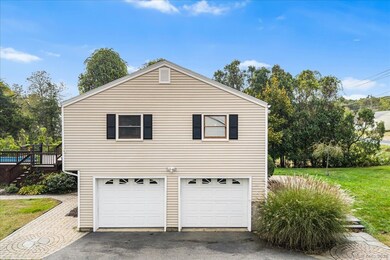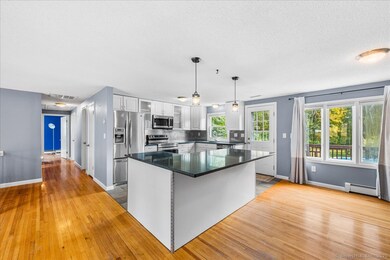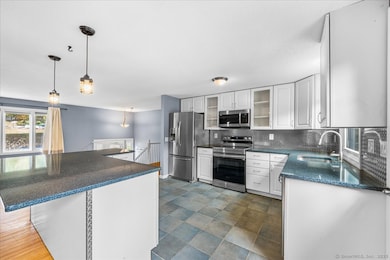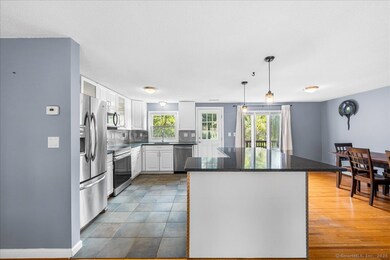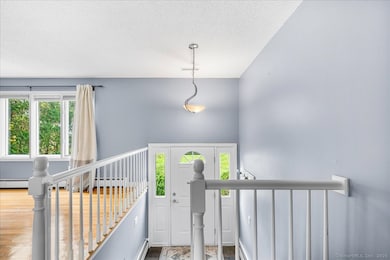9 Sleepy Hollow Rd Niantic, CT 06357
Estimated payment $3,025/month
Highlights
- Above Ground Pool
- Raised Ranch Architecture
- 1 Fireplace
- East Lyme Middle School Rated A-
- Attic
- Central Air
About This Home
Welcome to 9 Sleepy Hollow Road, a raised ranch in charming Niantic, CT - an exceptional opportunity for savvy buyers looking for value and upside. This solid home is well maintained but primed for updates (windows, decking, cosmetic finishes) to truly shine. With a little vision, it's a blank canvas ripe for transforming into your dream home. Inside, the layout provides a functional flow: comfortable living spaces with natural light, a kitchen ready for modernization, and bedrooms with good proportions. Downstairs holds the potential for extra living or storage space - bring your ideas for finishing it out. Outside, the home sits on a quiet lot in a friendly neighborhood, with space for expanding your outdoor lifestyle via a new deck or refresh to existing features. The fix-up needs shouldn't deter - rather, they're part of the appeal. The home trades for less than full turnkey, giving you room to invest and capture equity. In a market where nearby homes trade comfortably at much higher prices, this offering is an entry point with upside. Located within easy reach of downtown Niantic's shops, restaurants, and shoreline, you get the best of coastal living without the highest price tag. McCook Point Park and beach access are nearby too, offering scenic escapes at your fingertips. This is more than a fixer-upper it's your chance to build value, personalize every room, and own a home in an area that many love yet few afford at this price!
Listing Agent
Berkshire Hathaway NE Prop. Brokerage Phone: (860) 333-3242 License #RES.0808754 Listed on: 10/16/2025

Co-Listing Agent
Berkshire Hathaway NE Prop. Brokerage Phone: (860) 333-3242 License #RES.0805892
Home Details
Home Type
- Single Family
Est. Annual Taxes
- $6,261
Year Built
- Built in 1978
Lot Details
- 0.71 Acre Lot
- Property is zoned R40
Parking
- 2 Car Garage
Home Design
- Raised Ranch Architecture
- Concrete Foundation
- Frame Construction
- Asphalt Shingled Roof
- Vinyl Siding
Interior Spaces
- 1,248 Sq Ft Home
- 1 Fireplace
- Pull Down Stairs to Attic
- Laundry on lower level
Kitchen
- Oven or Range
- Microwave
Bedrooms and Bathrooms
- 3 Bedrooms
Finished Basement
- Walk-Out Basement
- Basement Fills Entire Space Under The House
Pool
- Above Ground Pool
Utilities
- Central Air
- Cooling System Mounted In Outer Wall Opening
- Hot Water Heating System
- Heating System Uses Oil
- Hot Water Circulator
- Electric Water Heater
- Fuel Tank Located in Garage
Listing and Financial Details
- Assessor Parcel Number 1468113
Map
Home Values in the Area
Average Home Value in this Area
Tax History
| Year | Tax Paid | Tax Assessment Tax Assessment Total Assessment is a certain percentage of the fair market value that is determined by local assessors to be the total taxable value of land and additions on the property. | Land | Improvement |
|---|---|---|---|---|
| 2025 | $6,261 | $223,510 | $97,230 | $126,280 |
| 2024 | $5,889 | $223,510 | $97,230 | $126,280 |
| 2023 | $5,561 | $223,510 | $97,230 | $126,280 |
| 2022 | $5,328 | $223,510 | $97,230 | $126,280 |
| 2021 | $5,338 | $187,250 | $97,230 | $90,020 |
| 2020 | $5,310 | $187,250 | $97,230 | $90,020 |
| 2019 | $5,279 | $187,250 | $97,230 | $90,020 |
| 2018 | $5,121 | $187,250 | $97,230 | $90,020 |
| 2017 | $4,898 | $187,250 | $97,230 | $90,020 |
| 2016 | $4,600 | $181,370 | $97,230 | $84,140 |
| 2015 | $4,482 | $181,370 | $97,230 | $84,140 |
| 2014 | $4,358 | $181,370 | $97,230 | $84,140 |
Property History
| Date | Event | Price | List to Sale | Price per Sq Ft |
|---|---|---|---|---|
| 10/22/2025 10/22/25 | Pending | -- | -- | -- |
| 10/16/2025 10/16/25 | For Sale | $475,000 | -- | $381 / Sq Ft |
Purchase History
| Date | Type | Sale Price | Title Company |
|---|---|---|---|
| Deed | -- | None Available | |
| Deed | -- | None Available | |
| Warranty Deed | $285,000 | -- | |
| Warranty Deed | $248,500 | -- | |
| Warranty Deed | $132,500 | -- | |
| Warranty Deed | $285,000 | -- | |
| Warranty Deed | $248,500 | -- | |
| Warranty Deed | $132,500 | -- |
Mortgage History
| Date | Status | Loan Amount | Loan Type |
|---|---|---|---|
| Open | $190,000 | Stand Alone Refi Refinance Of Original Loan | |
| Closed | $190,000 | Stand Alone Refi Refinance Of Original Loan | |
| Previous Owner | $200,000 | No Value Available | |
| Previous Owner | $228,000 | No Value Available |
Source: SmartMLS
MLS Number: 24133750
APN: ELYM-001602-000032
- 108 E Pattagansett Rd Unit B
- 80 E Pattagansett Rd
- 19 Cove Dr
- 10 Pattagansett Ct
- 38 Hope St Unit 1206
- 3 Pattagansett Ct
- 37 Stoneywood Dr
- 10 S Ledge Rock Rd
- 46 Village Crossing Unit 46
- 48 Village Crossing Unit 48
- 22 York Ave
- 3 Village Crossing Unit 3
- 47 Village Crossing Unit 47
- 43 Village Crossing Unit 43
- 20 North Rd
- 91 Riverview Rd Unit 7B
- 37 South St
- 9 Columbus Ave
- 171 Main St
- 156 Flanders Rd

