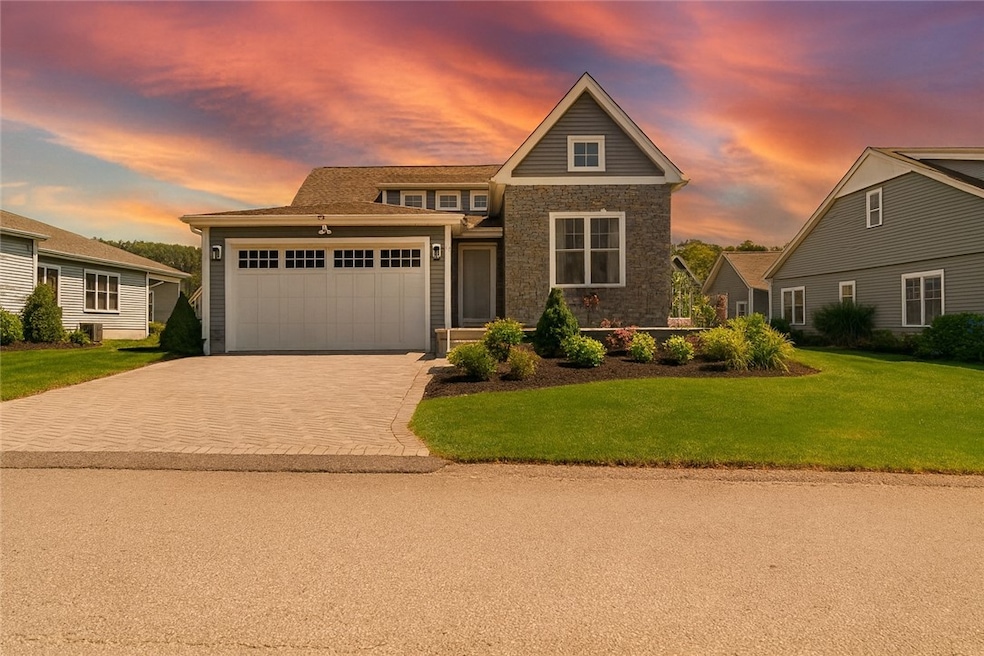9 Sophia Dr Rehoboth, MA 02769
Estimated payment $3,859/month
Highlights
- 2 Car Attached Garage
- Wood Burning Fireplace
- 1-Story Property
- Forced Air Heating and Cooling System
- Vinyl Flooring
About This Home
Looking for a low-maintenance lifestyle? Tired of mowing the lawn? Want a gym just around the corner? Maybe you're ready to own a home in The Reserve at Spring Hill without the wait? 9 Sophia Dr. is a Ranch where convenience meets comfort in this beautifully maintained 2-bed, 2-bath, with a bonus room located in the popular South Rehoboth area. Step inside the thoughtfully designed Plymouth floor plan, featuring a spacious open layout and a striking double-sided fireplace that warms both the living and dining areas perfect for cozy nights or entertaining. The bright, kitchen flows seamlessly into the main living space, creating an inviting atmosphere. Enjoy morning coffee on the front porch or on the rear patio. When the colder months arrive, relax in the sun-drenched, glassed-in four-season room, ideal for curling up with a good book or games with family. Additional highlights include an attached 2-car garage, scratch & water resistant floors, full basement, club house & gym.
Open House Schedule
-
Saturday, November 01, 202511:30 am to 1:00 pm11/1/2025 11:30:00 AM +00:0011/1/2025 1:00:00 PM +00:00Add to Calendar
-
Sunday, November 02, 202511:30 am to 1:00 pm11/2/2025 11:30:00 AM +00:0011/2/2025 1:00:00 PM +00:00Add to Calendar
Home Details
Home Type
- Single Family
Est. Annual Taxes
- $5,490
Year Built
- Built in 2019
Lot Details
- 6,894 Sq Ft Lot
Parking
- 2 Car Attached Garage
Home Design
- Vinyl Siding
- Concrete Perimeter Foundation
Interior Spaces
- 1,623 Sq Ft Home
- 1-Story Property
- Wood Burning Fireplace
- Self Contained Fireplace Unit Or Insert
- Vinyl Flooring
Bedrooms and Bathrooms
- 3 Bedrooms
- 2 Full Bathrooms
Unfinished Basement
- Basement Fills Entire Space Under The House
- Interior Basement Entry
Utilities
- Forced Air Heating and Cooling System
- Heating System Uses Gas
- 200+ Amp Service
- Private Water Source
- Gas Water Heater
- Septic Tank
Listing and Financial Details
- Tax Lot 00005
- Assessor Parcel Number 9SOPHIADRREHB
Map
Home Values in the Area
Average Home Value in this Area
Tax History
| Year | Tax Paid | Tax Assessment Tax Assessment Total Assessment is a certain percentage of the fair market value that is determined by local assessors to be the total taxable value of land and additions on the property. | Land | Improvement |
|---|---|---|---|---|
| 2025 | $5,714 | $512,500 | $140,300 | $372,200 |
| 2024 | $6,098 | $536,800 | $168,400 | $368,400 |
| 2023 | $5,467 | $486,500 | $137,600 | $348,900 |
| 2022 | $5,467 | $431,500 | $137,600 | $293,900 |
| 2021 | $1,734 | $131,000 | $131,000 | $0 |
| 2020 | $1,719 | $131,000 | $131,000 | $0 |
Property History
| Date | Event | Price | List to Sale | Price per Sq Ft |
|---|---|---|---|---|
| 09/18/2025 09/18/25 | For Sale | $649,900 | -- | $400 / Sq Ft |
Purchase History
| Date | Type | Sale Price | Title Company |
|---|---|---|---|
| Quit Claim Deed | -- | None Available | |
| Quit Claim Deed | -- | None Available | |
| Deed | $422,141 | None Available | |
| Quit Claim Deed | $422,141 | None Available |
Source: State-Wide MLS
MLS Number: 1395611
APN: 11 10A 5
- 218-220 Old Colony Ave Unit 202
- 508 Grand Army of the Republic Highway St
- 352 Main St Unit 3
- 1212 Riverside Ave Unit Furnished 2 Bed
- 24 Rolling Green Dr
- 4000 N Main St Unit 1
- 4000 N Main St Unit 16
- 4000 N Main St Unit 14
- 4380 N Main St Unit G3
- 4380 N Main St Unit 401
- 435 Child St Unit Rear
- 4980 N Main St
- 21 Wallis Ave Unit 1
- 229 Oneil Rd Unit 2
- 229 Oneil Rd Unit 1
- 6 Orchard Ave Unit 2
- 176 Child St
- 5500 N Main St
- 32 Norfolk St Unit 1 E
- 91 Main St Unit 259







