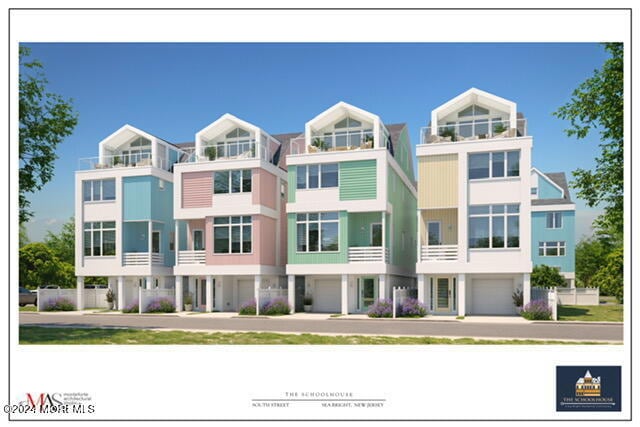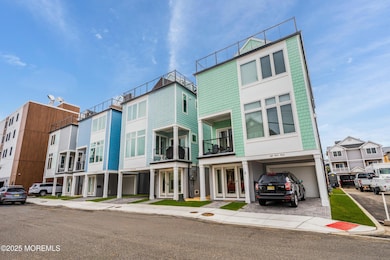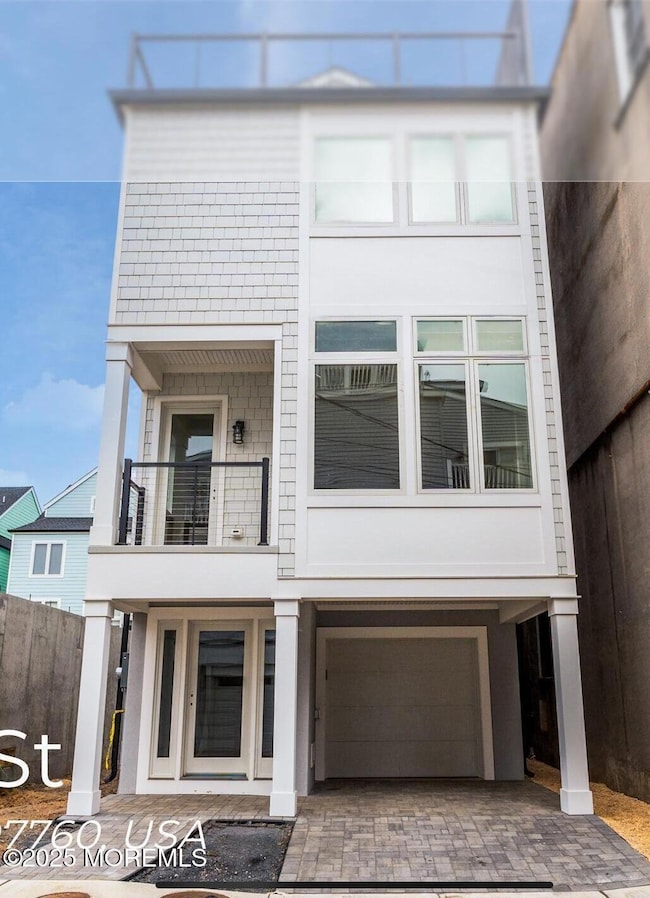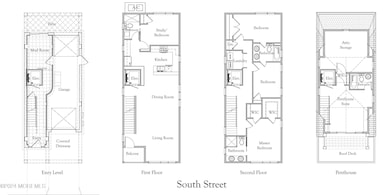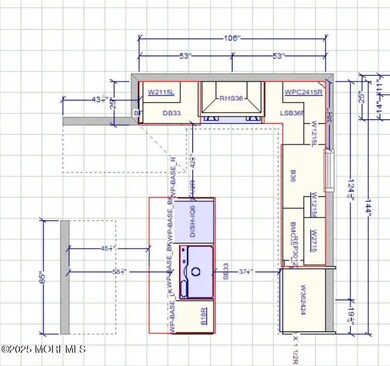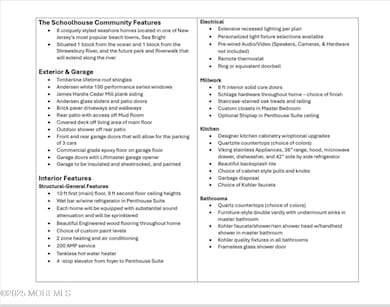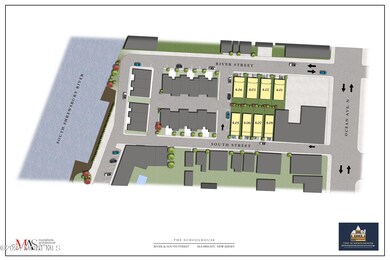9 South St Sea Bright, NJ 07760
Sea Bright NeighborhoodEstimated payment $13,818/month
Highlights
- New Construction
- Custom Home
- Deck
- Wolf Hill Elementary School Rated A-
- River View
- Wood Flooring
About This Home
Only 2 residences left for sale in the enclave of homes at The Schoolhouse. Welcome to this beautiful home offering the kind of luxury that epitomizes modern elegance and convenience. Situated in a prime location, this meticulously designed home offers unparalleled amenities and high-end finishes throughout. A state-of-the-art 4-stop elevator provides effortless access from the ground floor to the penthouse level. The home boasts 4-5 bedrooms and 4 baths, providing ample space for family and guests. The gourmet kitchen features quartz countertops, high-end appliances, and custom cabinetry. On the penthouse level, complete a full bath, you can enjoy wonderful views and outdoor entertaining on the rooftop deck. With 10-foot ceilings, 2-zone HVAC, hardwood floors, and many more amenities, this home offers a lifestyle with every modern convenience.
Home Details
Home Type
- Single Family
Year Built
- Built in 2025 | New Construction
Parking
- 2 Car Direct Access Garage
- Garage Door Opener
- Driveway with Pavers
- Paver Block
Home Design
- Custom Home
- Slab Foundation
- Asphalt Rolled Roof
Interior Spaces
- 2,400 Sq Ft Home
- 4-Story Property
- Elevator
- Wet Bar
- Built-In Features
- Tray Ceiling
- Ceiling height of 9 feet on the main level
- Ceiling Fan
- Recessed Lighting
- ENERGY STAR Qualified Windows
- Insulated Windows
- Bay Window
- Window Screens
- Sliding Doors
- Insulated Doors
- Mud Room
- Entrance Foyer
- Living Room
- Dining Room
- Bonus Room
- River Views
- Storm Windows
- Attic
Kitchen
- Gas Cooktop
- Stove
- Range Hood
- Microwave
- Dishwasher
- Kitchen Island
- Quartz Countertops
- Disposal
Flooring
- Wood
- Porcelain Tile
Bedrooms and Bathrooms
- 5 Bedrooms
- Primary bedroom located on fourth floor
- Walk-In Closet
- 4 Full Bathrooms
- Marble Bathroom Countertops
- Dual Vanity Sinks in Primary Bathroom
- Primary Bathroom includes a Walk-In Shower
Laundry
- Laundry Room
- Dryer
- Washer
Outdoor Features
- Outdoor Shower
- Balcony
- Deck
- Patio
Schools
- Wolf Hill Elementary School
- Maple Place Middle School
- Shore Reg High School
Utilities
- Forced Air Zoned Heating and Cooling System
- Heating System Uses Natural Gas
- Programmable Thermostat
- Tankless Water Heater
- Natural Gas Water Heater
Additional Features
- Handicap Accessible
- Energy-Efficient Appliances
- Sprinkler System
Community Details
- No Home Owners Association
- South Street
Listing and Financial Details
- Assessor Parcel Number 1427
Map
Home Values in the Area
Average Home Value in this Area
Property History
| Date | Event | Price | List to Sale | Price per Sq Ft |
|---|---|---|---|---|
| 11/21/2025 11/21/25 | For Sale | $2,200,000 | -- | $917 / Sq Ft |
Source: MOREMLS (Monmouth Ocean Regional REALTORS®)
MLS Number: 22535082
- 10 South St
- 11 South St
- 7 South St
- 1080 Ocean Ave Unit 402
- 24 Surf St
- 1184 Ocean Ave Unit A3
- 24 Grant Ave
- 24 Warren St
- 2 Tradewinds Ln
- 1332 Ocean Ave Unit 5
- 1340 Ocean Ave Unit 27
- 1382 Ocean Ave Unit 17A
- 10 Imbrie Place
- 1492 Ocean Ave Unit A3
- 129 Avenue of Two Rivers
- 14 Ridge Rd
- 8 Black Point Horseshoe
- 1500 Ocean Ave
- 1566 Ocean Ave Unit 38
- 93 Rumson Rd
- 17 Church St
- 1076 Ocean Ave Unit B
- 1066 Ocean Ave Unit 3
- 16 E Church St
- 28 Beach St
- 27 Waterman Ave Unit Front House/Summer
- 27 Waterman Ave Unit Front House/Winter
- 3 Grant Ave
- 24 Center St Unit 1
- 6 Center St
- 4 Center St Unit 1
- 4 Center St Unit 2
- 4 Center St Unit 3
- 1 Osborne Place Unit 49
- 1187 Ocean Ave Unit 28
- 1202 Ocean Ave
- 95 S Ward Ave
- 5 Marius Ln Unit A
- 15 Tradewinds Ln
- 1332 Ocean Ave Unit 5
