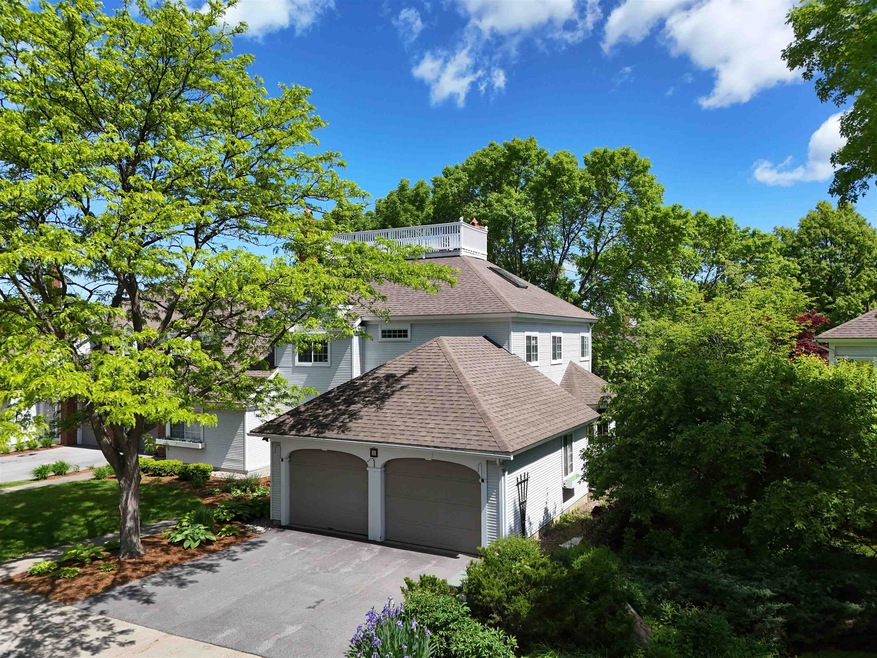
9 Southwind Dr Burlington, VT 05401
South End NeighborhoodEstimated payment $5,449/month
Highlights
- Wood Flooring
- Skylights
- Kitchen Island
- 2 Car Direct Access Garage
- Patio
- Garden
About This Home
Don’t miss this rare opportunity to own an exquisite end-unit townhouse in the exclusive Southwind Condominiums, located in Burlington’s highly desirable South End. Just minutes from Lake Champlain, this spacious 3-bedroom, 3-bathroom home blends comfort and convenience. Inside, you’ll find hardwood floors, high ceilings, arched entryways, custom built-ins, beadboard trim, and a stained glass window. The tiled entry includes a mudroom, laundry area, half bath, and generous closet space. A versatile front room serves as an ideal office, dining area, or library. The kitchen features granite countertops, ample cabinetry, and a central island with bar seating. It opens to a dining space, a double-sided gas fireplace, glass sliders, and a bump-out addition for seating or reading. The bright living room with a second fireplace opens to a private stone patio and perennial gardens—your own backyard retreat. Upstairs, the spacious primary suite offers a 3⁄4 bath, built-in vanity, and 3 closets, including a walk-in used as an office. Two more bedrooms and a full bath complete the second floor. A third-floor bonus space with skylights leads to a rooftop with the distinctive widow’s walk and a sliver of a lake view. Enjoy an attached 2-car garage, Southwind’s pool and tennis courts, and a city lifestyle with a quiet neighborhood feel—close to Oakledge Beach, the bike path, City Market, the South End Arts District, farmers market, I-89, downtown, and UVM Medical Center. Seller is Motivated.
Townhouse Details
Home Type
- Townhome
Est. Annual Taxes
- $15,487
Year Built
- Built in 1990
Lot Details
- Landscaped
- Garden
Parking
- 2 Car Direct Access Garage
- Automatic Garage Door Opener
- Driveway
Home Design
- Wood Frame Construction
- Shingle Roof
Interior Spaces
- 2,525 Sq Ft Home
- Property has 3 Levels
- Skylights
Kitchen
- Microwave
- Dishwasher
- Kitchen Island
- Disposal
Flooring
- Wood
- Carpet
- Tile
Bedrooms and Bathrooms
- 3 Bedrooms
- En-Suite Bathroom
Laundry
- Dryer
- Washer
Home Security
Outdoor Features
- Patio
Utilities
- Central Air
- Phone Available
- Cable TV Available
Community Details
Recreation
- Snow Removal
Additional Features
- Southwind By The Lake Condos
- Fire and Smoke Detector
Map
Home Values in the Area
Average Home Value in this Area
Tax History
| Year | Tax Paid | Tax Assessment Tax Assessment Total Assessment is a certain percentage of the fair market value that is determined by local assessors to be the total taxable value of land and additions on the property. | Land | Improvement |
|---|---|---|---|---|
| 2024 | $14,625 | $605,100 | $0 | $605,100 |
| 2023 | $12,786 | $605,100 | $0 | $605,100 |
| 2022 | $12,693 | $605,100 | $0 | $605,100 |
| 2021 | $12,863 | $605,100 | $0 | $605,100 |
| 2020 | $11,272 | $381,100 | $0 | $381,100 |
| 2019 | $10,712 | $381,100 | $0 | $381,100 |
| 2018 | $10,230 | $381,100 | $0 | $381,100 |
| 2017 | $9,876 | $381,100 | $0 | $381,100 |
| 2016 | $9,566 | $381,100 | $0 | $381,100 |
Property History
| Date | Event | Price | Change | Sq Ft Price |
|---|---|---|---|---|
| 08/01/2025 08/01/25 | Pending | -- | -- | -- |
| 06/12/2025 06/12/25 | For Sale | $769,125 | -- | $305 / Sq Ft |
Purchase History
| Date | Type | Sale Price | Title Company |
|---|---|---|---|
| Interfamily Deed Transfer | -- | -- |
Similar Homes in Burlington, VT
Source: PrimeMLS
MLS Number: 5046136
APN: (035) 056-4-045-009
- 8 Oak Beach Dr Unit 8
- 230 Ledgewood Cir Unit 101
- 366 S Cove Rd
- 66 Dunder Rd
- 20 S Cove Rd
- 25 Oakledge Dr
- 9 Harbor Watch Rd Unit 9
- 71-73 Harrison Ave
- 78-80 Harrison Ave
- 112 S Crest Dr
- 57-59 Lakeside Ave
- 198 Home Ave
- 21 Alder Ln
- 14 Linden Terrace
- 135 Charlotte St
- 410 Farrell St Unit 415
- 409 Farrell St Unit 203
- 64 Swift St
- 115 Caroline St
- 370 Farrell St Unit 216






