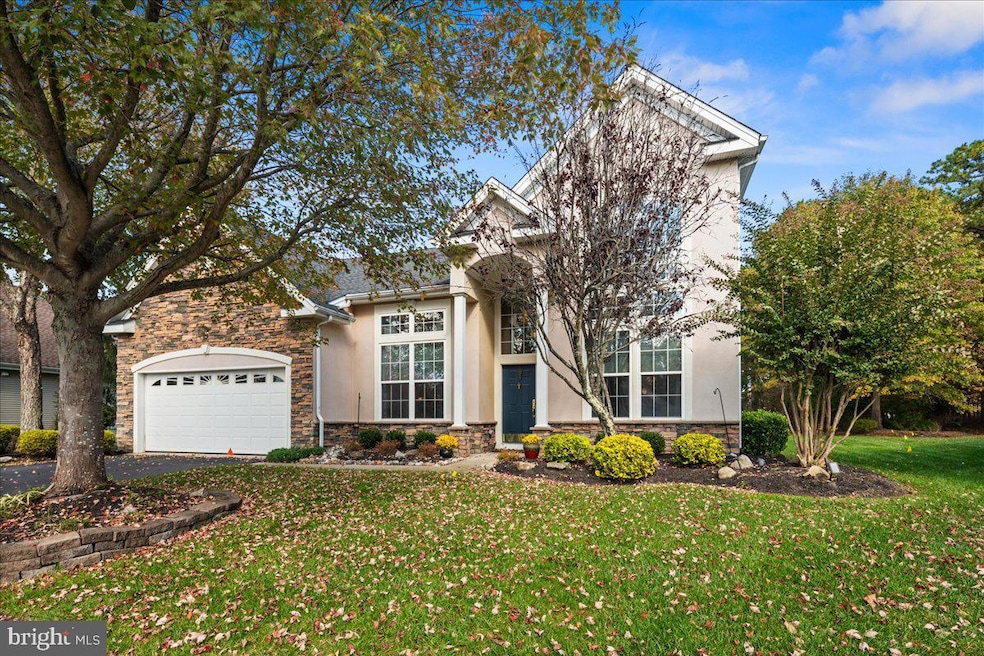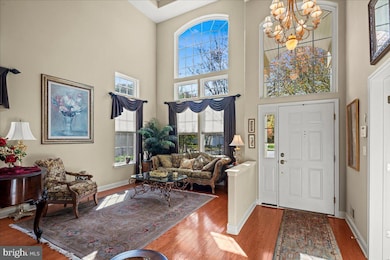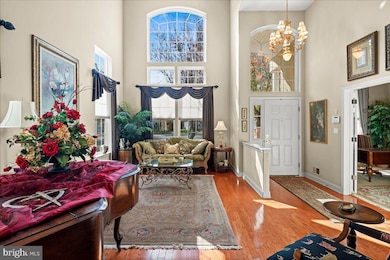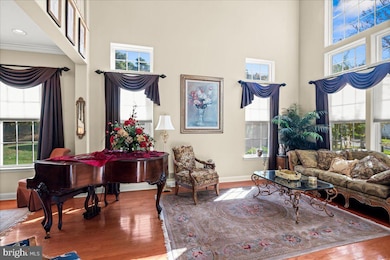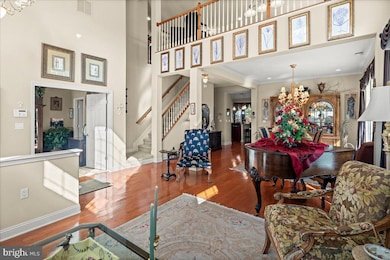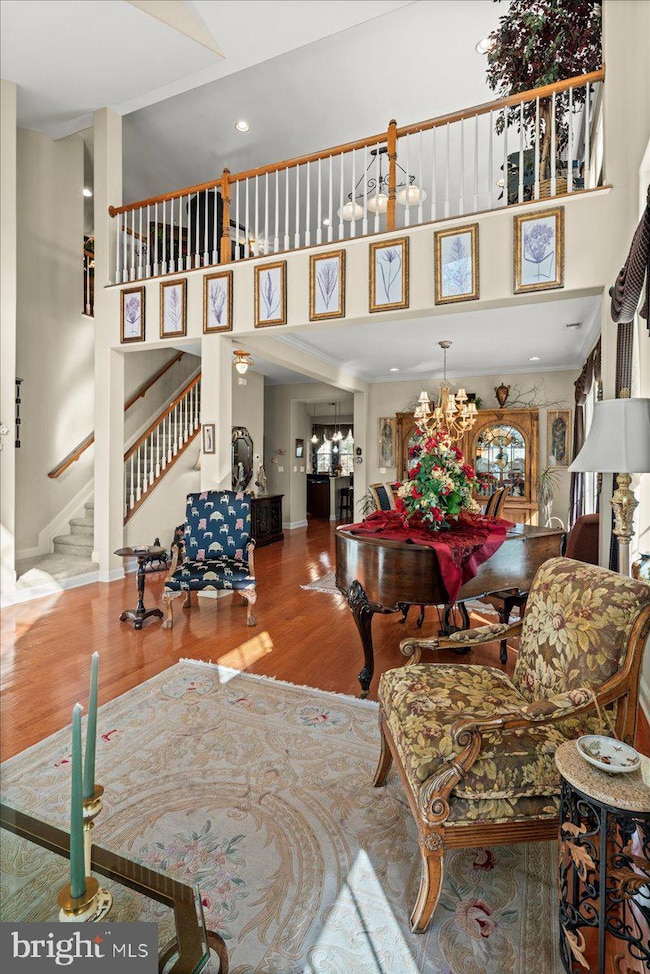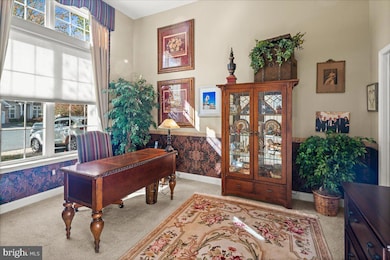9 Spring Lake Ct Barnegat, NJ 08005
Barnegat Township NeighborhoodEstimated payment $4,675/month
Highlights
- Fitness Center
- Gated Community
- Community Lake
- Active Adult
- Open Floorplan
- Clubhouse
About This Home
Stunning Sequoia model boasting nearly 3500 square feet of living space within walking distance to the clubhouse and accompanying amenities. The first floor's open floorplan provides a formal office with direct access to a full bath, expansive dining area, two bedrooms including the master suite, and a hallway half bath. The large master bedroom offers a walk-in closet, tiled shower, jacuzzi tub, and dual vanities. Rounding out the first floor's offerings, the kitchen/living combination leads to a bonus room providing yard access with lake views from the paver patio. Head upstairs to the loft for an additional bedroom and full bath as well as ample storage space. This meticulously maintained former model home is in excellent condition and ready for its next loving owners.
Listing Agent
(609) 709-5309 joemayoiv@hotmail.com RE/MAX of Long Beach Island License #0676682 Listed on: 10/29/2025
Home Details
Home Type
- Single Family
Est. Annual Taxes
- $9,312
Year Built
- Built in 2002
Lot Details
- 9,466 Sq Ft Lot
- Infill Lot
- Property is in very good condition
- Property is zoned RLAC
HOA Fees
- $215 Monthly HOA Fees
Parking
- 2 Car Direct Access Garage
- 2 Driveway Spaces
- Front Facing Garage
Home Design
- Contemporary Architecture
- Slab Foundation
- Frame Construction
- Shingle Roof
Interior Spaces
- 3,491 Sq Ft Home
- Property has 2 Levels
- Open Floorplan
- Ceiling Fan
- Recessed Lighting
- Gas Fireplace
- Window Treatments
- Family Room Off Kitchen
- Dining Area
- Attic
Kitchen
- Breakfast Area or Nook
- Eat-In Kitchen
- Kitchen Island
Flooring
- Wood
- Carpet
Bedrooms and Bathrooms
- En-Suite Bathroom
- Walk-In Closet
- Hydromassage or Jetted Bathtub
- Walk-in Shower
Accessible Home Design
- Doors swing in
- More Than Two Accessible Exits
Utilities
- Forced Air Heating and Cooling System
- 200+ Amp Service
- Natural Gas Water Heater
Listing and Financial Details
- Tax Lot 00011
- Assessor Parcel Number 01-00095 24-00011
Community Details
Overview
- Active Adult
- $1,935 Capital Contribution Fee
- Association fees include lawn maintenance, management, pool(s), security gate, snow removal
- $185 Other One-Time Fees
- Active Adult | Residents must be 55 or older
- Four Seasons At Mirage HOA
- Four Seasons At Mirage Subdivision
- Property Manager
- Community Lake
Amenities
- Common Area
- Sauna
- Clubhouse
- Billiard Room
- Community Center
- Meeting Room
- Party Room
- Community Library
Recreation
- Tennis Courts
- Shuffleboard Court
- Fitness Center
- Community Indoor Pool
- Community Spa
- Putting Green
Security
- Security Service
- Gated Community
Map
Home Values in the Area
Average Home Value in this Area
Tax History
| Year | Tax Paid | Tax Assessment Tax Assessment Total Assessment is a certain percentage of the fair market value that is determined by local assessors to be the total taxable value of land and additions on the property. | Land | Improvement |
|---|---|---|---|---|
| 2025 | $9,312 | $312,800 | $88,000 | $224,800 |
| 2024 | $9,106 | $312,800 | $88,000 | $224,800 |
| 2023 | $8,812 | $312,800 | $88,000 | $224,800 |
| 2022 | $8,812 | $312,800 | $88,000 | $224,800 |
| 2021 | $7,816 | $312,800 | $88,000 | $224,800 |
| 2020 | $8,730 | $312,800 | $88,000 | $224,800 |
| 2019 | $8,602 | $312,800 | $88,000 | $224,800 |
| 2018 | $8,536 | $312,800 | $88,000 | $224,800 |
| 2017 | $8,396 | $312,800 | $88,000 | $224,800 |
| 2016 | $8,224 | $312,800 | $88,000 | $224,800 |
| 2015 | $7,964 | $312,800 | $88,000 | $224,800 |
| 2014 | $7,761 | $312,800 | $88,000 | $224,800 |
Property History
| Date | Event | Price | List to Sale | Price per Sq Ft |
|---|---|---|---|---|
| 10/29/2025 10/29/25 | For Sale | $699,000 | -- | $200 / Sq Ft |
Purchase History
| Date | Type | Sale Price | Title Company |
|---|---|---|---|
| Quit Claim Deed | $561,900 | -- |
Source: Bright MLS
MLS Number: NJOC2038030
APN: 01-00095-24-00011
- 78 Mirage Blvd
- 3 Lakeland Dr
- 98 Mirage Blvd
- 7 River Bend Ct
- 28 Pond View Cir
- 14 Westport Dr
- 150 Mirage Blvd
- 91 Highland Dr
- Eastover Plan at Ocean Acres
- Deerfield Plan at Ocean Acres
- Galen Plan at Ocean Acres
- Northwest Plan at Ocean Acres
- 8 Whitecaps Terrace
- 28 Passage Ln
- 14 Ridge Rd
- 27 Mission Way
- 15 Five Bridges Ct
- 32 1st St
- 18 Mission Way
- 4 Running Brook Terrace
- 225 Mirage Blvd
- 64 1st St
- 48 Burr St
- 10 Mantoloking Dr
- 148 Mizzen Ave
- 254 Hawthorne Ln
- 900 Barnegat Blvd N
- 79 Ash Rd
- 125 Galleon Rd
- 1217 Galley Ave
- 90 Atlantis Ave
- 41 Atlantis Ave Unit B
- 6 Reno Ct
- 19 Gibraltar Ct Unit 33B
- 28 Bay Breeze Dr
- 27 Mediterranean Ct Unit 42B
- 10 Baybreeze Dr
- 155 Wells Mills Rd
- 127 Bloomfield Rd
- 101 Veterans Blvd
