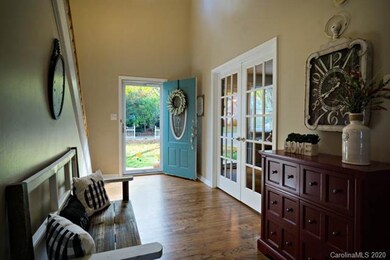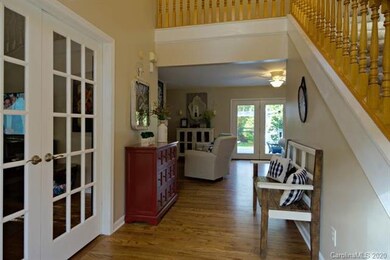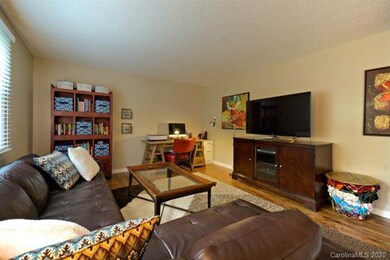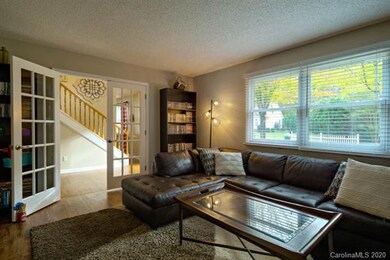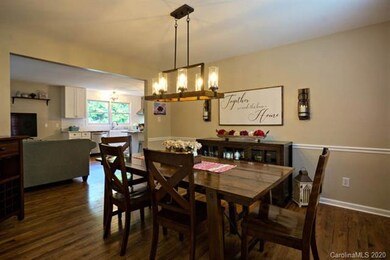
Highlights
- Open Floorplan
- Traditional Architecture
- Porte-Cochere
- Glen Arden Elementary School Rated A-
- Wood Flooring
- Fireplace
About This Home
As of December 2020All American dream of a home with a white picket fence, large front and back yards and babbling brook–bring the kids and dog-this home has it all! 4 bed/2.5 bath home. Off the foyer; office/den with French Doors, formal dining room. Open concept; fireplace sitting area, French doors to the garden/Pergola, family area, sit-in kitchen with stainless steel appliances, marble island and counter tops. Off the kitchen is small mud room: ½ bath, access to garage, main floor laundry and dry pantry. Bonus office/craft room. Upstairs are 3 large bedrooms and master with custom Carolina closets. Master bath has double sinks and gorgeous tiled shower with dual showerheads. Outside, the multi level deck takes you to sitting areas, water feature and fire pit. Fenced garden area to grow vegetables and flowers.The mature tree’d backyard has a decked sitting area in the back perfect for relaxation listening to the water of the small creek. Homes like this are one of a kind- this home has it all!
Last Agent to Sell the Property
RE/MAX Executive License #289291 Listed on: 10/23/2020

Home Details
Home Type
- Single Family
Year Built
- Built in 1995
Lot Details
- Home fronts a stream
- Level Lot
- Many Trees
HOA Fees
- $4 Monthly HOA Fees
Parking
- Porte-Cochere
Home Design
- Traditional Architecture
- Vinyl Siding
Interior Spaces
- Open Floorplan
- Fireplace
- Crawl Space
- Kitchen Island
Flooring
- Wood
- Concrete
- Tile
Outdoor Features
- Fire Pit
- Outbuilding
Listing and Financial Details
- Assessor Parcel Number 9653-88-4297-00000
Ownership History
Purchase Details
Home Financials for this Owner
Home Financials are based on the most recent Mortgage that was taken out on this home.Purchase Details
Home Financials for this Owner
Home Financials are based on the most recent Mortgage that was taken out on this home.Purchase Details
Home Financials for this Owner
Home Financials are based on the most recent Mortgage that was taken out on this home.Purchase Details
Purchase Details
Home Financials for this Owner
Home Financials are based on the most recent Mortgage that was taken out on this home.Purchase Details
Similar Homes in the area
Home Values in the Area
Average Home Value in this Area
Purchase History
| Date | Type | Sale Price | Title Company |
|---|---|---|---|
| Warranty Deed | $450,000 | None Available | |
| Warranty Deed | $390,500 | None Available | |
| Warranty Deed | $347,500 | None Available | |
| Deed | -- | -- | |
| Warranty Deed | $283,000 | -- | |
| Deed | $186,000 | -- |
Mortgage History
| Date | Status | Loan Amount | Loan Type |
|---|---|---|---|
| Open | $450,000 | VA | |
| Previous Owner | $312,240 | New Conventional | |
| Previous Owner | $175,000 | Unknown | |
| Previous Owner | $188,700 | New Conventional | |
| Previous Owner | $210,000 | Purchase Money Mortgage | |
| Previous Owner | $228,000 | New Conventional | |
| Previous Owner | $283,000 | Unknown |
Property History
| Date | Event | Price | Change | Sq Ft Price |
|---|---|---|---|---|
| 12/08/2020 12/08/20 | Sold | $450,000 | 0.0% | $178 / Sq Ft |
| 10/28/2020 10/28/20 | Pending | -- | -- | -- |
| 10/23/2020 10/23/20 | For Sale | $450,000 | +15.3% | $178 / Sq Ft |
| 08/09/2019 08/09/19 | Sold | $390,300 | +0.5% | $144 / Sq Ft |
| 07/18/2019 07/18/19 | Pending | -- | -- | -- |
| 07/15/2019 07/15/19 | For Sale | $388,500 | +11.8% | $143 / Sq Ft |
| 05/26/2017 05/26/17 | Sold | $347,500 | -4.8% | $128 / Sq Ft |
| 05/01/2017 05/01/17 | Pending | -- | -- | -- |
| 04/25/2017 04/25/17 | For Sale | $365,000 | -- | $135 / Sq Ft |
Tax History Compared to Growth
Tax History
| Year | Tax Paid | Tax Assessment Tax Assessment Total Assessment is a certain percentage of the fair market value that is determined by local assessors to be the total taxable value of land and additions on the property. | Land | Improvement |
|---|---|---|---|---|
| 2023 | $2,810 | $456,500 | $45,900 | $410,600 |
| 2022 | $2,675 | $456,500 | $45,900 | $410,600 |
| 2021 | $2,675 | $456,500 | $0 | $0 |
| 2020 | $2,316 | $367,600 | $0 | $0 |
| 2019 | $2,133 | $338,600 | $0 | $0 |
| 2018 | $2,133 | $338,600 | $0 | $0 |
| 2017 | $2,133 | $322,000 | $0 | $0 |
| 2016 | $2,238 | $322,000 | $0 | $0 |
| 2015 | $2,238 | $322,000 | $0 | $0 |
| 2014 | $2,238 | $322,000 | $0 | $0 |
Agents Affiliated with this Home
-

Seller's Agent in 2020
Nedra Creason
RE/MAX Executives Charlotte, NC
(828) 400-1171
2 in this area
121 Total Sales
-

Buyer's Agent in 2020
Bret Frk
Unique: A Real Estate Collective
(828) 335-3499
4 in this area
143 Total Sales
-

Seller's Agent in 2019
Brian Marshall
Marshall Real Estate Inc.
(828) 243-0295
5 in this area
83 Total Sales
-

Buyer's Agent in 2019
Cathy Carter
Allen Tate/Beverly-Hanks Asheville-Downtown
(601) 715-3055
1 in this area
53 Total Sales
-

Seller's Agent in 2017
Viv Snyder
Allen Tate/Beverly-Hanks Asheville-Biltmore Park
(828) 712-4397
16 in this area
135 Total Sales
Map
Source: Canopy MLS (Canopy Realtor® Association)
MLS Number: CAR3675671
APN: 9653-88-4297-00000
- 6 Springfield Way
- 4 Amelia Ct
- 4 Virginia Commons Dr
- 12 Whitleigh Ct
- 701 Olde Covington Way Unit G701
- 9 Hyde Park Place
- 16 Sunview Cir
- 41 Sunview Cir
- 1110 Lynwood Forest Rd
- 1106 Lynwood Forest Rd
- 1214 Pauline Trail Dr
- 17 Mallory Meadows Ct
- 145 Fox Glen Dr
- 122 White Oak Road Extension
- 17 Fair Oaks Rd
- 30 Collenwood Rd
- 117 White Oak Road Extension
- 15 Graceland Place
- 10 Haven Crest Ln
- 70 King Heights Dr

