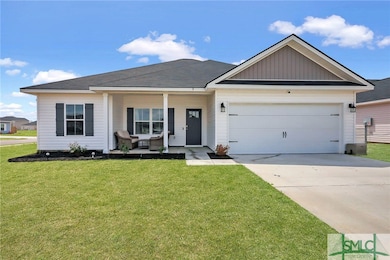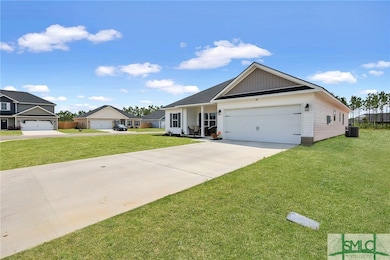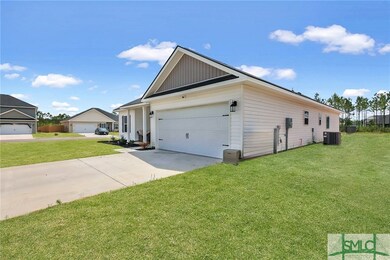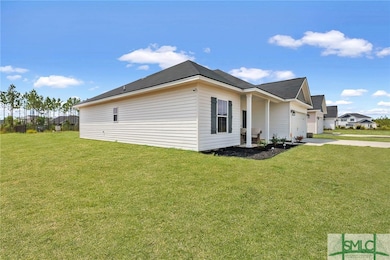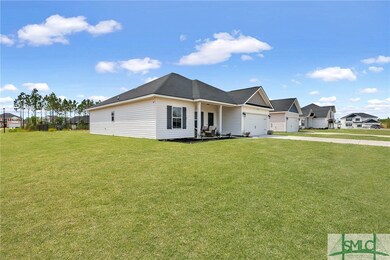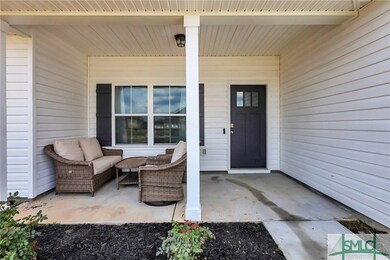9 St Johns Ct E Ludowici, GA 31316
Estimated payment $1,861/month
Highlights
- Primary Bedroom Suite
- Vaulted Ceiling
- Front Porch
- Views of Trees
- Traditional Architecture
- 2 Car Attached Garage
About This Home
Your Home Search Ends Here! Resting on a large corner lot in the Paxton Hill subdivision, this home has everything you could want and more. Entering from your covered front porch, you are immediately greeted by beautiful wood grained floors and a long foyer entrance leading you into the heart of the home flooded with natural light. A large open space includes your living room, access to the laundry room, breakfast/dining area and kitchen complete with large island, granite countertops, stainless steel appliances and large pantry. Split level floorplan includes three bedrooms and shared bathroom to one side of the home while the master suite sits apart offering an additional level of privacy and comes complete with dual vanities, soaking tub, glassed in shower and large walkin closet. Out back you will find your large patio area overlooking a massive back yard perfect for grilling, gathering with family and friends or simply relaxing the day away. All this and priced to sell!
Home Details
Home Type
- Single Family
Year Built
- Built in 2023
Lot Details
- 0.27 Acre Lot
- 2 Pads in the community
HOA Fees
- $25 Monthly HOA Fees
Parking
- 2 Car Attached Garage
- Parking Accessed On Kitchen Level
- Garage Door Opener
- Off-Street Parking
Home Design
- Traditional Architecture
- Slab Foundation
- Asphalt Roof
- Vinyl Siding
Interior Spaces
- 1,682 Sq Ft Home
- 1-Story Property
- Vaulted Ceiling
- Double Pane Windows
- Views of Trees
- Pull Down Stairs to Attic
Kitchen
- Oven
- Range
- Microwave
- Dishwasher
- Kitchen Island
- Disposal
Bedrooms and Bathrooms
- 4 Bedrooms
- Primary Bedroom Suite
- 2 Full Bathrooms
- Double Vanity
- Soaking Tub
- Garden Bath
- Separate Shower
Laundry
- Laundry Room
- Washer and Dryer Hookup
Eco-Friendly Details
- Energy-Efficient Windows
Outdoor Features
- Patio
- Front Porch
Utilities
- Forced Air Heating and Cooling System
- Heat Pump System
- Underground Utilities
- Electric Water Heater
- Cable TV Available
Community Details
- Built by Dryden Enterprises
- Paxton Hill Subdivision
Listing and Financial Details
- Assessor Parcel Number 058-018
Map
Home Values in the Area
Average Home Value in this Area
Property History
| Date | Event | Price | List to Sale | Price per Sq Ft | Prior Sale |
|---|---|---|---|---|---|
| 08/15/2025 08/15/25 | Price Changed | $294,000 | 0.0% | $175 / Sq Ft | |
| 08/14/2025 08/14/25 | Price Changed | $294,100 | 0.0% | $175 / Sq Ft | |
| 08/13/2025 08/13/25 | Price Changed | $294,200 | 0.0% | $175 / Sq Ft | |
| 08/12/2025 08/12/25 | Price Changed | $294,300 | 0.0% | $175 / Sq Ft | |
| 08/11/2025 08/11/25 | Price Changed | $294,400 | 0.0% | $175 / Sq Ft | |
| 08/08/2025 08/08/25 | Price Changed | $294,500 | 0.0% | $175 / Sq Ft | |
| 08/07/2025 08/07/25 | Price Changed | $294,600 | 0.0% | $175 / Sq Ft | |
| 08/06/2025 08/06/25 | Price Changed | $294,700 | 0.0% | $175 / Sq Ft | |
| 08/05/2025 08/05/25 | Price Changed | $294,800 | 0.0% | $175 / Sq Ft | |
| 08/04/2025 08/04/25 | Price Changed | $294,900 | -1.7% | $175 / Sq Ft | |
| 04/25/2025 04/25/25 | For Sale | $299,900 | +11.2% | $178 / Sq Ft | |
| 04/04/2024 04/04/24 | Sold | $269,700 | 0.0% | $160 / Sq Ft | View Prior Sale |
| 03/07/2024 03/07/24 | Pending | -- | -- | -- | |
| 10/17/2023 10/17/23 | For Sale | $269,700 | -- | $160 / Sq Ft |
Source: Savannah Multi-List Corporation
MLS Number: 329687
- 792 S Macon St
- 755 S Macon St
- 300 Archie Way NE
- 118 Loganberry Ln NE
- 15 Loganberry Ln NE
- 2099 Elim Church Rd NE
- 209 Lanier Rd
- 0 Elim Church Rd NE Unit 22878074
- 1305 Elim Church Rd NE
- 263 Lanier Rd
- 61 Avondale Dr NE
- 000 Louis Passmore Rd
- 125 Long Way St NE
- 119 Clay St
- 143 Long Way St NE
- 103 Clay St
- 53 Freshwater Ln NE
- 110 Freshwater Ln NE
- 263 Freshwater Ln NE
- 149 Franklin Tree Dr NE
- 335 Archie Way NE
- 86 Carson St NE
- 68 Lincoln Way NE
- 188 Miller St NE
- 45 Logan Ct SE
- 233 Celadon St
- 41 Thicket Rd
- 235 Pine View Rd SE
- 419 Vickers Rd SE
- 302 Mcclelland Loop NE
- 53 Allen Rawls Way SE
- 6320 U S 84
- 1667 Arnall Dr
- 203 Cumberland Dr NE
- 75 Willow Ln NE
- 18 St Johns Ct
- 62 Whippoorwill Way NE
- 14 Live Oak Loop NE
- 1301 Windrow Dr

