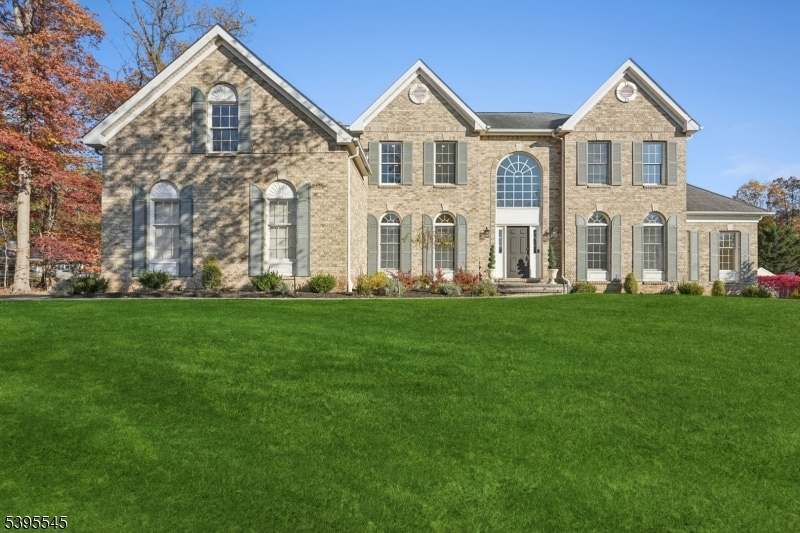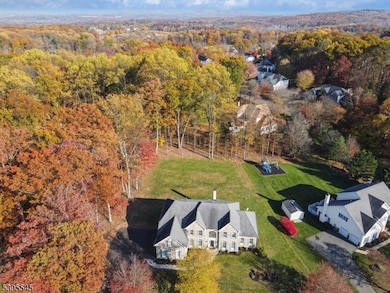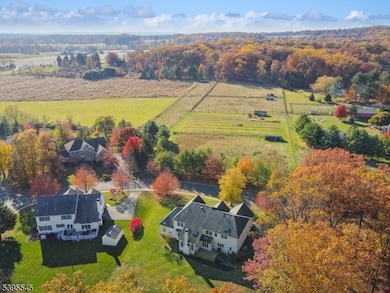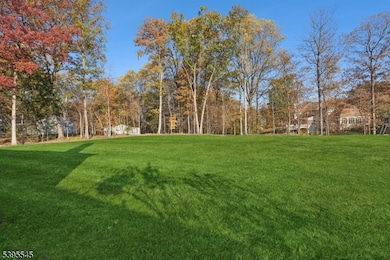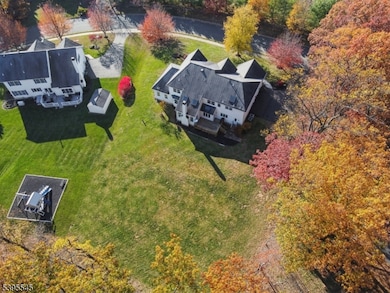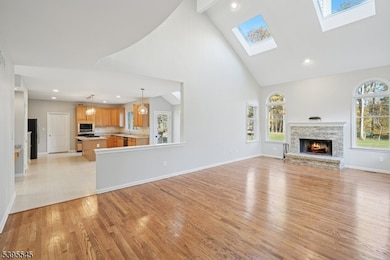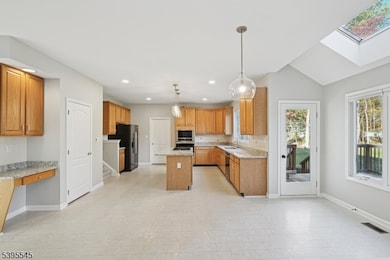9 Stires Way Pittstown, NJ 08867
Estimated payment $6,023/month
Highlights
- Sitting Area In Primary Bedroom
- Colonial Architecture
- Conservatory Room
- Union Township Elementary School Rated A-
- Mountain View
- Deck
About This Home
Nestled on a beautiful .8 acre lot with gorgeous mountain views, this stunning home in Brass Castle Estates offers peace and tranquility both inside and out. The expansive deck provides the perfect place to relax and take in the serene surroundings, and the large grassy backyard provides plenty of space for outdoor activities. Inside, you'll find a spacious and thoughtfully designed floor plan filled with natural light streaming through large windows and skylights. The large gourmet kitchen is a chef's dream, featuring a center island, new stainless steel appliances, and plenty of space for cooking and gathering. The cozy family room with its inviting fireplace and high ceilings creates a warm and welcoming atmosphere, while the bright conservatory is ideal for entertaining or simply enjoying the view. A first-floor home office provides a quiet space for work. The home is equipped with a modern smart home system offering voice-controlled lighting for comfort, convenience, and energy efficiency throughout. Upstairs, the generously sized bedrooms offer comfort and privacy for all. The luxurious primary suite includes a relaxing sitting area, spa-like bathroom with a jacuzzi tub, double vanities, and a large walk-in closet. Remodeled bathroom. A princess suite with its own private bathroom. Beautifully maintained and move-in ready, this home combines elegance, technology, and functionality. Conveniently located close to highways, shops, and restaurants. Community public sewer.
Listing Agent
KELLER WILLIAMS REAL ESTATE Brokerage Phone: 908-303-3456 Listed on: 11/06/2025

Home Details
Home Type
- Single Family
Est. Annual Taxes
- $15,386
Year Built
- Built in 1998
Lot Details
- 0.79 Acre Lot
- Level Lot
HOA Fees
- $60 Monthly HOA Fees
Parking
- 3 Car Attached Garage
- Additional Parking
Home Design
- Colonial Architecture
- Brick Exterior Construction
- Aluminum Siding
- Tile
Interior Spaces
- 4,158 Sq Ft Home
- Cathedral Ceiling
- Ceiling Fan
- Skylights
- Wood Burning Fireplace
- Blinds
- Entrance Foyer
- Family Room with Fireplace
- Living Room
- Breakfast Room
- Formal Dining Room
- Home Office
- Conservatory Room
- Storage Room
- Utility Room
- Mountain Views
- Basement Fills Entire Space Under The House
Kitchen
- Eat-In Kitchen
- Built-In Electric Oven
- Microwave
- Dishwasher
- Kitchen Island
Flooring
- Wood
- Wall to Wall Carpet
Bedrooms and Bathrooms
- 4 Bedrooms
- Sitting Area In Primary Bedroom
- Primary bedroom located on second floor
- En-Suite Primary Bedroom
- Walk-In Closet
- Powder Room
- Jetted Tub in Primary Bathroom
- Soaking Tub
- Separate Shower
Laundry
- Laundry Room
- Dryer
- Washer
Home Security
- Carbon Monoxide Detectors
- Fire and Smoke Detector
Outdoor Features
- Deck
Schools
- Union Twp Elementary And Middle School
- N.Hunterdn High School
Utilities
- Forced Air Heating and Cooling System
- Two Cooling Systems Mounted To A Wall/Window
- Multiple Heating Units
- Well
- Gas Water Heater
Community Details
- Association fees include maintenance-common area, snow removal
Listing and Financial Details
- Assessor Parcel Number 1925-00029-0000-00002-0004-
Map
Home Values in the Area
Average Home Value in this Area
Tax History
| Year | Tax Paid | Tax Assessment Tax Assessment Total Assessment is a certain percentage of the fair market value that is determined by local assessors to be the total taxable value of land and additions on the property. | Land | Improvement |
|---|---|---|---|---|
| 2025 | $15,386 | $726,100 | $280,600 | $445,500 |
| 2024 | $15,473 | $726,100 | $280,600 | $445,500 |
| 2023 | $15,473 | $726,100 | $280,600 | $445,500 |
| 2022 | $13,802 | $450,000 | $134,500 | $315,500 |
| 2021 | $12,861 | $450,000 | $134,500 | $315,500 |
| 2020 | $13,194 | $450,000 | $134,500 | $315,500 |
| 2019 | $12,861 | $450,000 | $134,500 | $315,500 |
| 2018 | $12,321 | $450,000 | $134,500 | $315,500 |
| 2017 | $11,912 | $450,000 | $134,500 | $315,500 |
| 2016 | $11,705 | $450,000 | $134,500 | $315,500 |
| 2015 | $11,858 | $450,000 | $134,500 | $315,500 |
| 2014 | $11,925 | $450,000 | $134,500 | $315,500 |
Property History
| Date | Event | Price | List to Sale | Price per Sq Ft | Prior Sale |
|---|---|---|---|---|---|
| 11/06/2025 11/06/25 | For Sale | $889,900 | +9.6% | $214 / Sq Ft | |
| 08/16/2023 08/16/23 | Sold | $812,000 | +5.5% | -- | View Prior Sale |
| 07/14/2023 07/14/23 | Pending | -- | -- | -- | |
| 06/26/2023 06/26/23 | For Sale | $770,000 | -- | -- |
Purchase History
| Date | Type | Sale Price | Title Company |
|---|---|---|---|
| Deed | $812,000 | Weichert Title | |
| Deed | $812,000 | Weichert Title | |
| Deed | $450,510 | -- |
Mortgage History
| Date | Status | Loan Amount | Loan Type |
|---|---|---|---|
| Open | $738,908 | FHA | |
| Closed | $738,908 | FHA | |
| Previous Owner | $240,000 | No Value Available |
Source: Garden State MLS
MLS Number: 3996481
APN: 25-00029-0000-00002-04
- 6 Wyckoff Dr
- 111 Mount Salem Rd
- 60 Perryville Rd
- 5 Wood Hollow Dr
- 1 Shy Creek Rd
- 634 County Road 579
- 703 County Road 625
- 92 Country Acres Dr
- 383 Pittstown Rd
- 152 White Bridge Rd
- 710 County Road 513
- 2 Smoke Run
- 32 Quakertown Rd
- 745 County Road 625
- 5 Woodland Rd
- 140 Driftway E
- 64 Hogback Rd
- 759 County Road 625
- 34 Race St
- 6 Race St
- 78 Quakertown Rd
- 10 The Crescent
- 15 South Ct Unit 141G
- 9 Park Dr
- 4 Lingert Ave
- 45 Meadowview Dr
- 70 Meadowview Dr
- 346 Strotz Rd
- 346 Strotz Rd Unit 346 Strotz Road
- 1 Riverside Dr
- 20 Leigh St
- 20 Leigh St
- 20 Leigh St
- 67 Halstead St
- 100 Ida Seals Dr
- 16 Shackamaxon Terrace Unit 16
- 7 Westchester Terrace
- 59 Cherryville Stanton Rd
- 9 Hoffman Rd
- 12 Kiceniuk Rd
