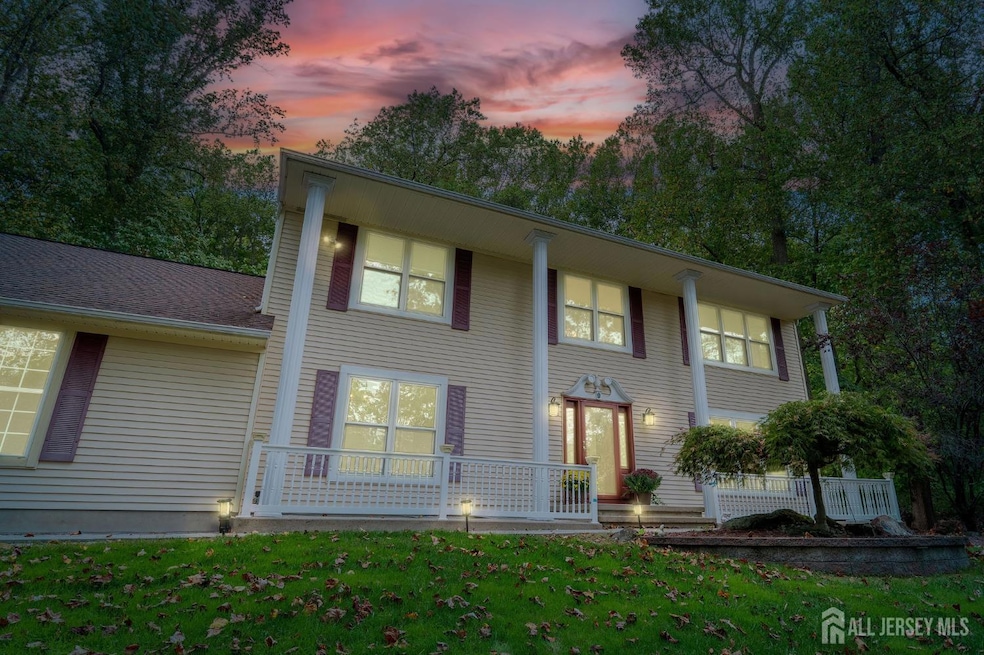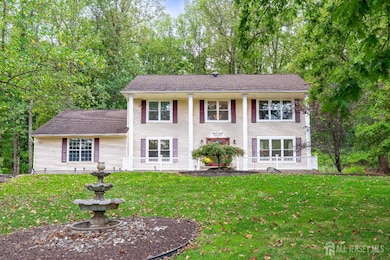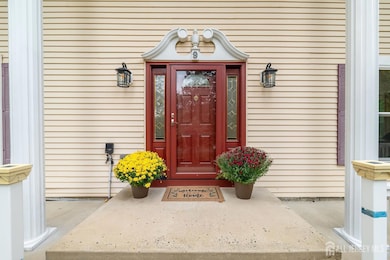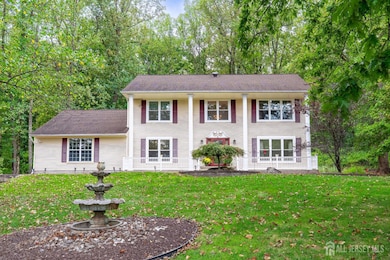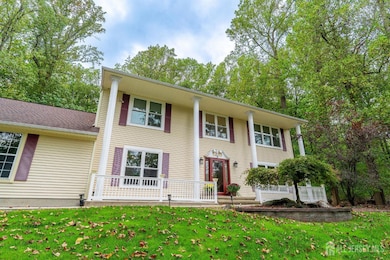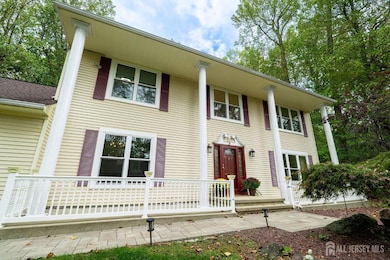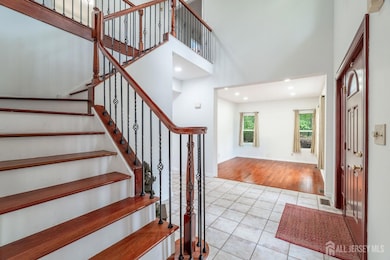9 Stirrup Way Princeton, NJ 08540
Estimated payment $7,098/month
Highlights
- 2.3 Acre Lot
- Deck
- Wood Flooring
- Colonial Architecture
- Wooded Lot
- Attic
About This Home
: This spectacular, magnificent home will not last. Excellent opportunity to own an impeccably maintained home by its owners! Move right in and enjoy this very bright and spacious home! Enjoy the gleaming hardwood floors in the formal dining room, living room & Family room. The large Eat-in Kitchen has an expanded breakfast area. Central Hall Colonial is in a prestigious area that invites you to enjoy Two Story Entry, a large Family room a kitchen with magnificent DR & LR. A cozy high ceiling FOYER with several large windows and a fireplace in Family room. The master suite includes a modern bathroom with a soaking tub, Shower and a spectacular view. The other three bedrooms are well-lit with natural light and provide a great neighborhood view. Front FACES EAST.- HOUSE Sitting back on small hill with 2.3 acres of land sits this beautifully maintained colonial that backs to wooded open space. THIS IS TURN KEY PROPERTY, making this a move right in home. The home also features a 3 car garage and a full finished basement. Features:Kitchen Granita Kitchen counter central island BLACK TOP DRYWAY, TREX DECK, Well Pump & Septic Tank, Stove, DW, AC,HD Kit Exhust,Gutter Guards, Frt Railings, Etc. FRESHLY PAINTED AND POWER WASHED. Showing starts on 9/27/25
Home Details
Home Type
- Single Family
Est. Annual Taxes
- $13,085
Year Built
- Built in 1995
Lot Details
- 2.3 Acre Lot
- East Facing Home
- Sprinkler System
- Wooded Lot
- Property is zoned RR3
Parking
- 3 Car Attached Garage
- Tandem Parking
- Garage Door Opener
- Driveway
- Open Parking
Home Design
- Colonial Architecture
- Asphalt Roof
Interior Spaces
- 2-Story Property
- Wood Burning Fireplace
- Shades
- Blinds
- Entrance Foyer
- Family Room
- Living Room
- Formal Dining Room
- Attic
Kitchen
- Breakfast Area or Nook
- Eat-In Kitchen
- Gas Oven or Range
- Recirculated Exhaust Fan
- Dishwasher
- Kitchen Island
- Granite Countertops
Flooring
- Wood
- Carpet
- Ceramic Tile
Bedrooms and Bathrooms
- 4 Bedrooms
- Walk-In Closet
- Dressing Area
- Primary Bathroom is a Full Bathroom
- Dual Sinks
- Separate Shower in Primary Bathroom
- Soaking Tub
Laundry
- Laundry Room
- Dryer
- Washer
Basement
- Basement Fills Entire Space Under The House
- Recreation or Family Area in Basement
Home Security
- Home Security System
- Storm Screens
- Fire and Smoke Detector
Outdoor Features
- Deck
- Shed
Utilities
- Forced Air Heating and Cooling System
- Vented Exhaust Fan
- Water Filtration System
- Well
- Gas Water Heater
- Water Softener is Owned
- Septic Tank
- Cable TV Available
Community Details
- Princeton Ridings Subdivision
Map
Home Values in the Area
Average Home Value in this Area
Tax History
| Year | Tax Paid | Tax Assessment Tax Assessment Total Assessment is a certain percentage of the fair market value that is determined by local assessors to be the total taxable value of land and additions on the property. | Land | Improvement |
|---|---|---|---|---|
| 2025 | $14,060 | $885,400 | $465,300 | $420,100 |
| 2024 | $14,060 | $779,800 | $465,300 | $314,500 |
| 2023 | $13,085 | $680,800 | $366,300 | $314,500 |
| 2022 | $12,468 | $614,800 | $300,300 | $314,500 |
| 2021 | $11,344 | $514,000 | $199,500 | $314,500 |
| 2020 | $11,114 | $492,000 | $177,500 | $314,500 |
| 2019 | $11,000 | $481,000 | $166,500 | $314,500 |
| 2018 | $11,485 | $497,200 | $177,500 | $319,700 |
| 2017 | $11,530 | $497,200 | $177,500 | $319,700 |
| 2016 | $11,630 | $497,200 | $177,500 | $319,700 |
| 2015 | $11,550 | $497,200 | $177,500 | $319,700 |
| 2014 | $11,376 | $482,800 | $177,500 | $305,300 |
Property History
| Date | Event | Price | List to Sale | Price per Sq Ft |
|---|---|---|---|---|
| 11/15/2025 11/15/25 | Price Changed | $1,140,000 | -5.0% | -- |
| 09/27/2025 09/27/25 | For Sale | $1,200,000 | -- | -- |
Purchase History
| Date | Type | Sale Price | Title Company |
|---|---|---|---|
| Deed | $280,000 | -- |
Mortgage History
| Date | Status | Loan Amount | Loan Type |
|---|---|---|---|
| Closed | $210,000 | No Value Available |
Source: All Jersey MLS
MLS Number: 2604795R
APN: 08-00011-01-00017-31
- 38 Stanford Dr
- 20 New Rd Unit 6
- 1357 Canal Rd Unit ID1336810P
- 200 Green Hill Manor Dr
- 3500 Barrett Dr
- 24 Cartier Dr
- 2 Wheeler Rd
- 5 Diaz Ct
- 170 Old Georgetown Rd
- 43 Rosewood Ct
- 21 Gregory Ln Unit F1
- 17 Cameo Ct
- 2 Jade Ct Unit 35D
- 18 Stockton Rd
- 9 Ruby Ct Unit A2
- 125 Sapphire Ln
- 203 Sapphire Ln Unit 58B
- 207 Rachel Ct
- 35 Lindsey Ct Unit D2
- 2 Wynwood Dr
