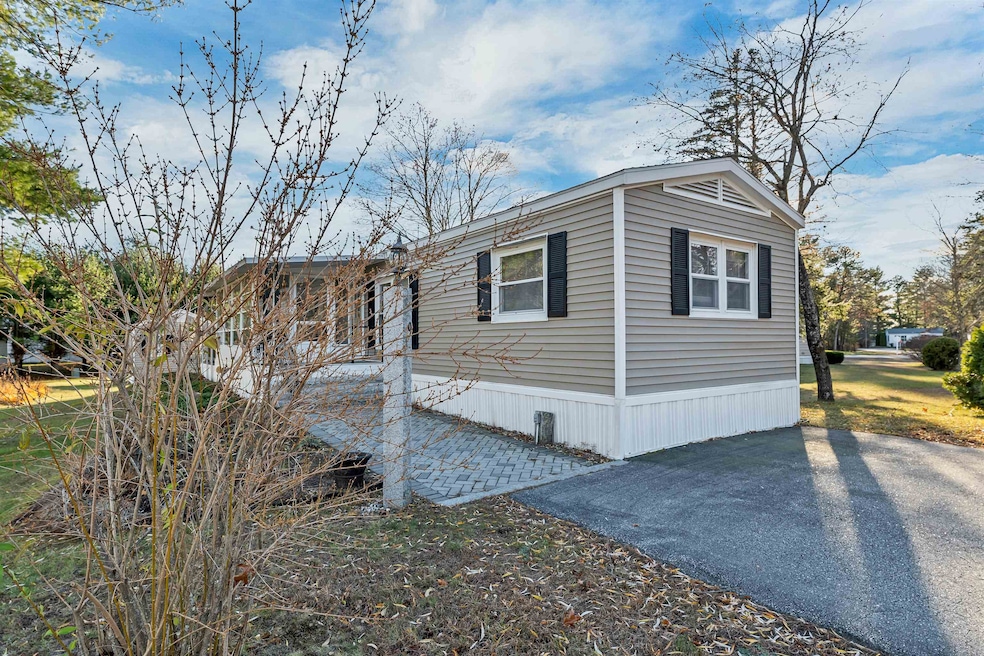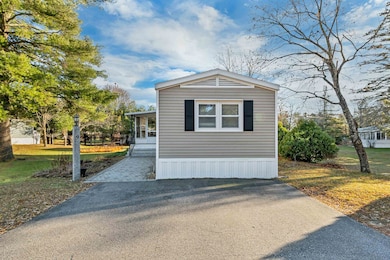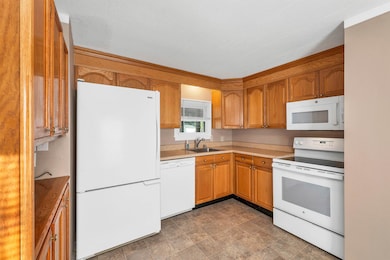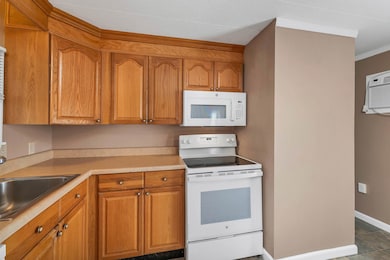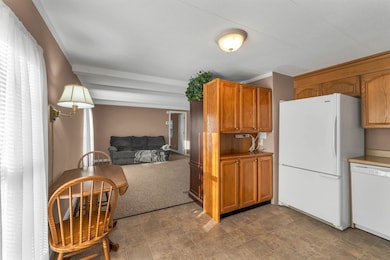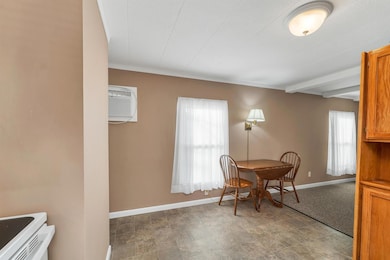9 Strawberry Ln Concord, NH 03301
Concord Heights NeighborhoodEstimated payment $965/month
Highlights
- Forced Air Heating System
- Mobile Home
- Carpet
- Combination Kitchen and Dining Room
- Level Lot
About This Home
OPEN HOUSE SATURDAY NOV 22ND 10:00-12:00 LOVELY and WELL-MAINTAINED single-wide home featuring a CHARMING BRICK ENTRY and GRANITE STEPS leading into a BRIGHT SIDE SUNROOM with an ATTACHED COVERED DECK great for OUTSIDE RELAXING AND ENTERTAINING. This COMFORTABLE layout offers TWO BEDROOMS located at OPPOSITE ENDS of the home for MAXIMUM PRIVACY. The primary bedroom includes its own private HALF BATH, while the second bedroom has a LARGE WALK IN CLOSET with room for ADDITIONAL INSIDE STORAGE. The EAT IN KITCHEN has plenty of cabinet space and opens up to a generous size living room. Convenient HALLWAY LAUNDRY with WASHER AND DRYER INCLUDED, and a small COVERED BACK SIDE PORCH. Home is equipped with ON DEMAND HOT WATER and ENERGY-EFFICIENT NATURAL GAS HEAT. Located in the HIGHLY SOUGHT AFTER, BEAUTIFULLY MAINTAINED CRESTWOOD PARK. Residents also have access to a COMMUNITY BUILDING with a GYM a large room for gathering with friends and other activities and a place to play pool. The park is a GREAT PLACE for those who love to walk. Just MINUTES from Exit 13 off I-93 in Concord, NH, this location is IDEAL FOR COMMUTERS and CLOSE TO ALL AMMENITIES the City of Concord has to offer.
Listing Agent
BHHS Verani Belmont Brokerage Phone: 603-393-9773 License #062986 Listed on: 11/20/2025

Open House Schedule
-
Saturday, November 22, 202510:00 am to 12:00 pm11/22/2025 10:00:00 AM +00:0011/22/2025 12:00:00 PM +00:00Add to Calendar
Property Details
Home Type
- Mobile/Manufactured
Est. Annual Taxes
- $1,780
Year Built
- Built in 1976
Lot Details
- Level Lot
- Land Lease
Parking
- Paved Parking
Home Design
- Vinyl Siding
Interior Spaces
- 1,064 Sq Ft Home
- Property has 1 Level
- Combination Kitchen and Dining Room
- Dishwasher
Flooring
- Carpet
- Vinyl
Bedrooms and Bathrooms
- 2 Bedrooms
Laundry
- Dryer
- Washer
Schools
- Concord High School
Additional Features
- Outbuilding
- Single Wide
- Forced Air Heating System
Community Details
- 14 X 68.2
Listing and Financial Details
- Legal Lot and Block 305 / Z4
- Assessor Parcel Number 781
Map
Home Values in the Area
Average Home Value in this Area
Property History
| Date | Event | Price | List to Sale | Price per Sq Ft |
|---|---|---|---|---|
| 11/20/2025 11/20/25 | For Sale | $155,000 | -- | $146 / Sq Ft |
Source: PrimeMLS
MLS Number: 5070244
- 15 Bridle Path Trail
- 33 Mulberry St Unit 2
- 5 Highridge Trail
- 41 Longmeadow Dr
- 6 Lawrence Street Extension
- 0 Garvins Falls Rd Unit 4 5061370
- 105 S Main St
- 87 S Main St Unit 2
- 24 Badger St
- 10 Perley St
- 33 Spruce St
- 14-16 Perley St
- 75 S State St
- 6 Heights Rd
- 14 Downing St
- 0 Spruce St Unit 88
- 37 Thorndike St
- 4 Fayette St
- 376 S Main St
- 25 Fayette St
- 30 Cherry St Unit 30-210
- 30 Cherry St
- 53 Hall St
- 32 S Main St
- 55 A Thorndike
- 35-39 Thompson St
- 5-7 S State St
- 4 N State St Unit 203
- 410 N State St Unit 5
- 11 Stickney Ave
- 76 Warren St Unit 2
- 12 E Side Dr Unit 221
- 67 School St Unit 1
- 3 Merrimack St Unit 1
- 48 Centre St
- 50 Centre St Unit Down
- 58 Branch Turnpike Unit 109
- 8 Celtic St
- 109 Rumford St Unit 109
- 51 Jackson St Unit 2
