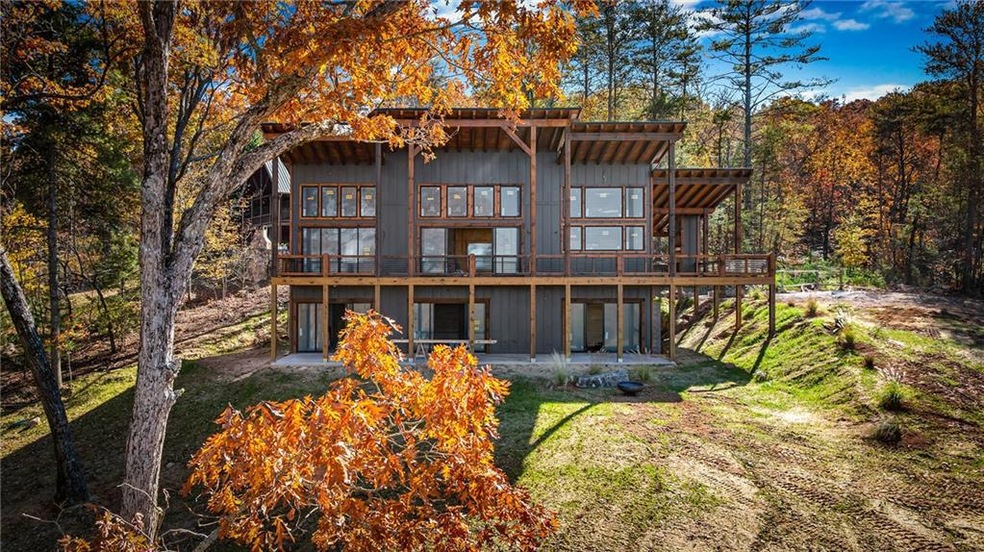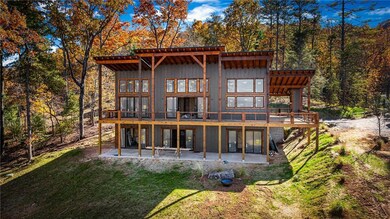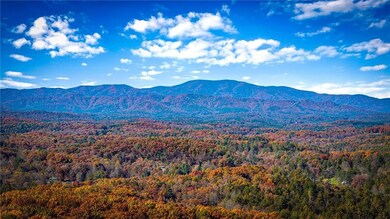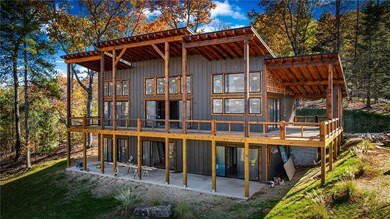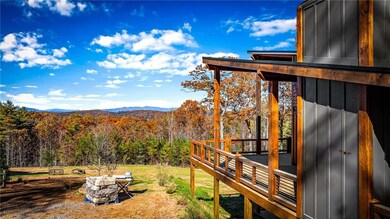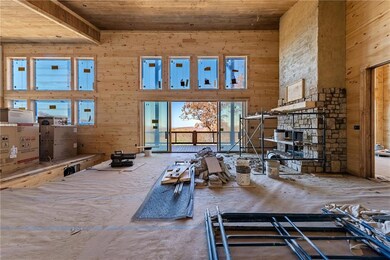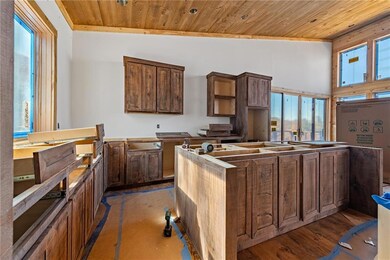9 Sun Rock Mountain Rd Blue Ridge, GA 30513
Estimated payment $9,374/month
Highlights
- Media Room
- Deck
- Main Floor Primary Bedroom
- Mountain View
- Outdoor Fireplace
- Great Room
About This Home
Escape to Elevated Bliss: Your 1.9-Acre Mountain Modern Retreat Picture this: You're on a sun-drenched deck with morning coffee in hand, the Blue Ridge Mountains stretching out below like a rumpled quilt of endless ridges-whispering secrets of adventure on the breeze. Step into this new build almost complete 4-bedroom, 3.5-bath Mountain Modern retreat on a gentle 1.9 acres, as welcoming as a favorite trail. Fully furnished upon final touches, it mixes rustic wood charm with modern polish, perfect for relaxed days and evening bonfires under the stars. Inside, gleaming hardwood floors run through warm wood accents and clean drywall walls. The kitchen is a cook's dream-high-end appliances, granite counters for easy prep, custom cabinets with plenty of storage, and a walk-in pantry for all your essentials. It opens to a large dining area for family meals, flowing into the great room where a gas log fireplace warms the space, and a wall of windows showcases those long-range mountain views. Outside, the spacious deck features an exterior fireplace for cozy nights and s'mores. The gently sloping yard is ideal for adding a pickleball court, mini-golf setup, or pool. The terrace level is your private escape: A cozy den/media room with a wet bar for mixing drinks and settling in for movie nights, a second primary bedroom with its own serene retreat space, and two guest bedrooms connected by a shared bath that's spa-like with soothing fixtures and plenty of light. Just 5 miles from downtown Blue Ridge's shops, breweries, and trails, this home is your gateway to mountain fun-every sunset a reminder of life's simple highs. Ready to swap city stress for this near-ready peak escape?
Listing Agent
Mountain Sotheby's International Realty License #298486 Listed on: 10/05/2025

Home Details
Home Type
- Single Family
Year Built
- Built in 2025 | Under Construction
Lot Details
- 1.9 Acre Lot
- Level Lot
Parking
- Parking Pad
Home Design
- Cabin
- Metal Roof
- Concrete Siding
Interior Spaces
- 2-Story Property
- Wet Bar
- Ceiling Fan
- 2 Fireplaces
- Gas Log Fireplace
- Two Story Entrance Foyer
- Great Room
- Media Room
- Tile Flooring
- Mountain Views
Kitchen
- Walk-In Pantry
- Microwave
- Dishwasher
- Kitchen Island
Bedrooms and Bathrooms
- 4 Bedrooms | 1 Primary Bedroom on Main
Finished Basement
- Basement Fills Entire Space Under The House
- Laundry in Basement
Outdoor Features
- Deck
- Outdoor Fireplace
Schools
- Fannin County Middle School
- Fannin County High School
Utilities
- Central Heating and Cooling System
- Septic Tank
- High Speed Internet
- Cable TV Available
Map
Home Values in the Area
Average Home Value in this Area
Property History
| Date | Event | Price | List to Sale | Price per Sq Ft |
|---|---|---|---|---|
| 10/05/2025 10/05/25 | For Sale | $1,495,000 | -- | $421 / Sq Ft |
Source: First Multiple Listing Service (FMLS)
MLS Number: 7662540
- 8 Sun Rock Mountain Rd
- 0 Sunrock Mountain Trc
- 520 Sun Rock Mountain Rd
- LT 5 Sunrock Mountain Trace
- LT 4 Sunrock Mountain Trace
- LT 5 Sunrock Mountain Trc
- LT 4 Sunrock Mountain Trc
- 1264 Sun Rock Mountain Rd
- 120 Sunrock Mountain Trace
- 136 Fox Run Dr
- 120 Sunrock Mountain Trc
- 26.89 AC Shadow Ln
- 26.89 Shadow Ln
- 134 Cohutta Overlook Trail
- 201 Jaquar Ln
- 35 Brookside Ct
- 820 Ash Loop Rd
- 171 Cohutta Overlook Trail
- 458 Sugar Mountain Rd
- Lot 19 Black Oak Rd
- 443 Fox Run Dr Unit ID1018182P
- 181 Sugar Mountain Rd Unit ID1252489P
- 24 Hamby Rd
- 25 Walhala Trail Unit ID1231291P
- 88 Black Gum Ln
- 190 Mckinney St
- 544 E Main St
- 390 Haddock Dr
- 458 Austin St
- 524 Old Hwy 5
- 524 Old Highway 5
- 226 Church St
- 92 Asbury St
- 35 High Point Trail
- 610 Madola Rd Unit 1
- 610 Madola Rd
- 98 Shalom Ln Unit ID1252436P
- 235 Arrowhead Pass
- 78 Bluebird Ln
- 150 Arrow Way Unit ID1333767P
