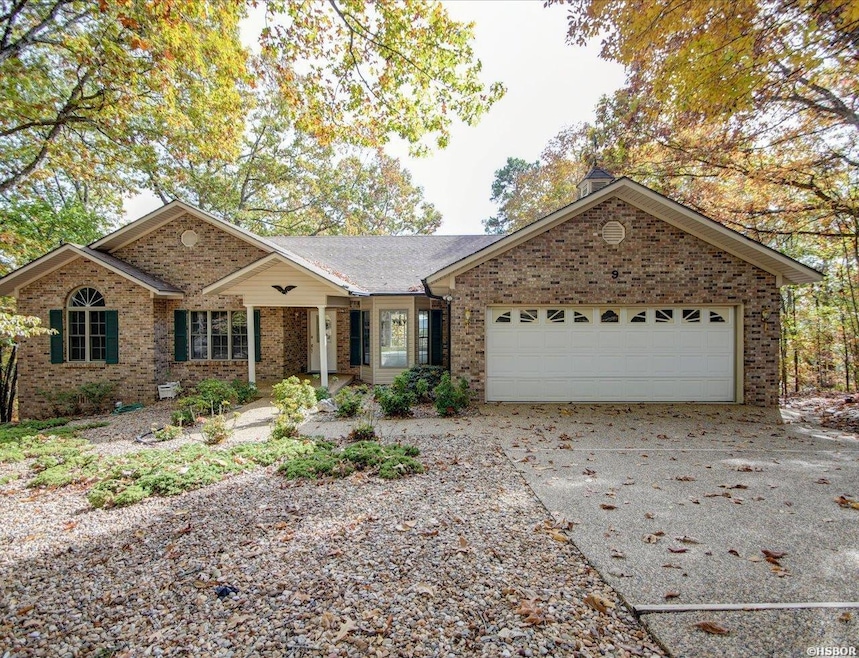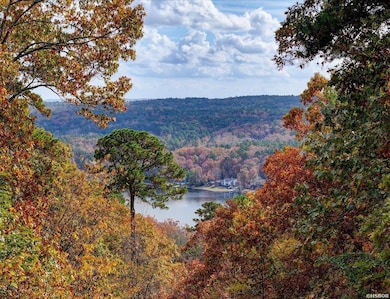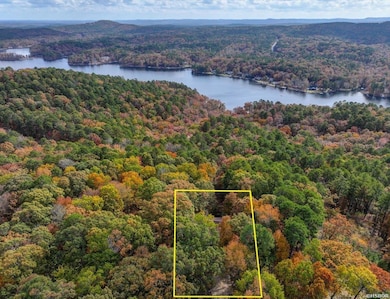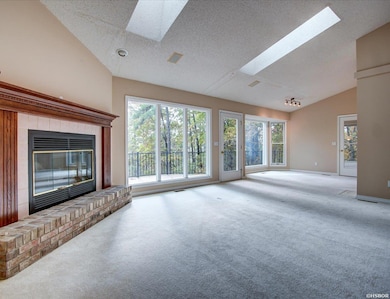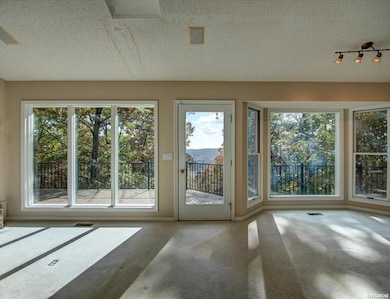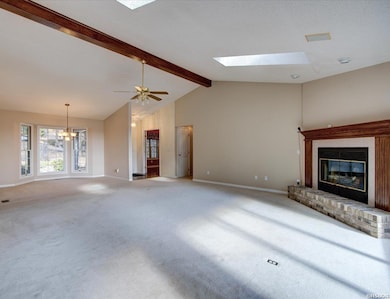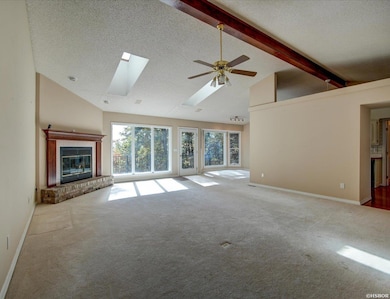
9 Sur Ln Hot Springs Village, AR 71909
Estimated payment $1,885/month
Highlights
- Hot Property
- Gated Community
- 0.66 Acre Lot
- Golf Course Community
- Lake View
- Deck
About This Home
Lake Cortez & Mountain Views • Vaulted Ceilings • Arkansas Room • Treetop Setting Fantastic hilltop home in a quiet cul-de-sac with beautiful views of Lake Cortez, the golf course, and surrounding mountains. The main living and dining areas feature tall vaulted ceilings and large windows that fill the space with natural light. The bright kitchen offers wood flooring and easy access to the living areas. An inviting Arkansas Room with abundant windows showcases the scenic views, while a separate office with built-in cabinetry can serve as a third bedroom. The spacious primary suite includes a vaulted ceiling, walk-in closet, and bath with soaking tub and walk-in shower. The walk-out basement level provides an additional living area, bedroom, and full bath with walk-in shower—ideal for guests. A large deck spans the back of the home, offering wonderful outdoor living and a treetop feel overlooking the lake and mountains. Located in Hot Springs Village, residents enjoy lakes, golf, pickleball, trails, a community center, fitness facilities, dining, and more. Add your finishing touches to make this home your own! Agents Schedule with Showingtime
Listing Agent
Keller Williams Realty-Hot Spr License #SA00082711 Listed on: 11/15/2025

Home Details
Home Type
- Single Family
Est. Annual Taxes
- $712
Year Built
- Built in 1992
Lot Details
- 0.66 Acre Lot
- Level Lot
- Wooded Lot
HOA Fees
- $113 Monthly HOA Fees
Parking
- 2 Car Garage
Property Views
- Lake
- Golf Course
- Scenic Vista
- Mountain
Home Design
- Traditional Architecture
- Brick Exterior Construction
- Architectural Shingle Roof
Interior Spaces
- 1,844 Sq Ft Home
- 1-Story Property
- Built-In Features
- Vaulted Ceiling
- Ceiling Fan
- Wood Burning Fireplace
- Insulated Windows
- Insulated Doors
- Great Room
- Combination Dining and Living Room
- Home Office
- Sun or Florida Room
- Home Security System
- Washer and Electric Dryer Hookup
- Partially Finished Basement
Kitchen
- Breakfast Bar
- Built-In Oven
- Electric Range
- Dishwasher
- Disposal
Flooring
- Wood
- Carpet
- Tile
Bedrooms and Bathrooms
- 3 Bedrooms
- En-Suite Primary Bedroom
- Walk-In Closet
- In-Law or Guest Suite
- 3 Full Bathrooms
- Soaking Tub
- Walk-in Shower
Utilities
- Forced Air Zoned Heating and Cooling System
- Electric Water Heater
- Municipal Utilities District for Water and Sewer
- Phone Available
Additional Features
- Deck
- Outside City Limits
Community Details
Overview
- Sur De Curso Subdivision
- Mandatory home owners association
Amenities
- Picnic Area
- Party Room
Recreation
- Golf Course Community
- Tennis Courts
- Community Playground
- Community Pool
Security
- Gated Community
Map
Home Values in the Area
Average Home Value in this Area
Tax History
| Year | Tax Paid | Tax Assessment Tax Assessment Total Assessment is a certain percentage of the fair market value that is determined by local assessors to be the total taxable value of land and additions on the property. | Land | Improvement |
|---|---|---|---|---|
| 2025 | $712 | $49,370 | $1,500 | $47,870 |
| 2024 | $794 | $49,370 | $1,500 | $47,870 |
| 2023 | $869 | $49,370 | $1,500 | $47,870 |
| 2022 | $1,294 | $49,370 | $1,500 | $47,870 |
| 2021 | $1,294 | $33,120 | $1,500 | $31,620 |
| 2020 | $919 | $33,120 | $1,500 | $31,620 |
| 2019 | $919 | $33,120 | $1,500 | $31,620 |
| 2018 | $944 | $33,120 | $1,500 | $31,620 |
| 2017 | $944 | $33,120 | $1,500 | $31,620 |
| 2016 | $944 | $34,770 | $4,500 | $30,270 |
| 2015 | $944 | $34,770 | $4,500 | $30,270 |
| 2014 | $944 | $30,591 | $321 | $30,270 |
Property History
| Date | Event | Price | List to Sale | Price per Sq Ft | Prior Sale |
|---|---|---|---|---|---|
| 11/15/2025 11/15/25 | For Sale | $325,000 | +4233.3% | $176 / Sq Ft | |
| 12/27/2024 12/27/24 | Sold | $7,500 | 0.0% | $4 / Sq Ft | View Prior Sale |
| 12/24/2024 12/24/24 | Pending | -- | -- | -- | |
| 12/13/2023 12/13/23 | Price Changed | $7,500 | -37.5% | $4 / Sq Ft | |
| 12/23/2022 12/23/22 | For Sale | $12,000 | -- | $7 / Sq Ft |
Purchase History
| Date | Type | Sale Price | Title Company |
|---|---|---|---|
| Trustee Deed | $200,000 | None Available | |
| Quit Claim Deed | -- | -- | |
| Quit Claim Deed | -- | -- | |
| Warranty Deed | -- | -- | |
| Warranty Deed | $129,999 | -- | |
| Warranty Deed | -- | -- | |
| Warranty Deed | -- | -- | |
| Quit Claim Deed | -- | -- | |
| Warranty Deed | $3,500 | -- |
About the Listing Agent

Nancy Bergeron | The Bergeron Group – Hot Springs, AR
Top-Producing Realtor | Triple Diamond Award Winner | Local Market Expert
I’m Nancy Bergeron, team leader of The Bergeron Group and the #1 Realtor in Hot Springs and Hot Springs Village. Since becoming a full-time agent in 2019, I’ve closed over 400 homes and more than $105 million in sales volume, earning recognition as a Triple Diamond Award winner and one of the top agents in the Keller Williams Greater Heartland Region. With
Nancy's Other Listings
Source: Hot Springs Board of REALTORS®
MLS Number: 153284
APN: 200-63150-099-000
- 1007 Park Ave
- 404 Holly St
- 406 Cedar St
- 223 Hunter Dr
- 2738 Spring St
- 2712 Spring St
- 111 Prospect Ave Unit 22
- 319 Silver St
- 112 Newton St
- 516 Hawthorne St Unit 2
- 125 Oak St
- 232 Pecan St
- 903 Ward St
- 105 Lowery St
- 220 Richard St
- 1005 W Saint Louis St
- 116 Valleyview St
- 204 Glover St
- 605 Higdon Ferry Rd
- 125 Carl Dr Unit 35
