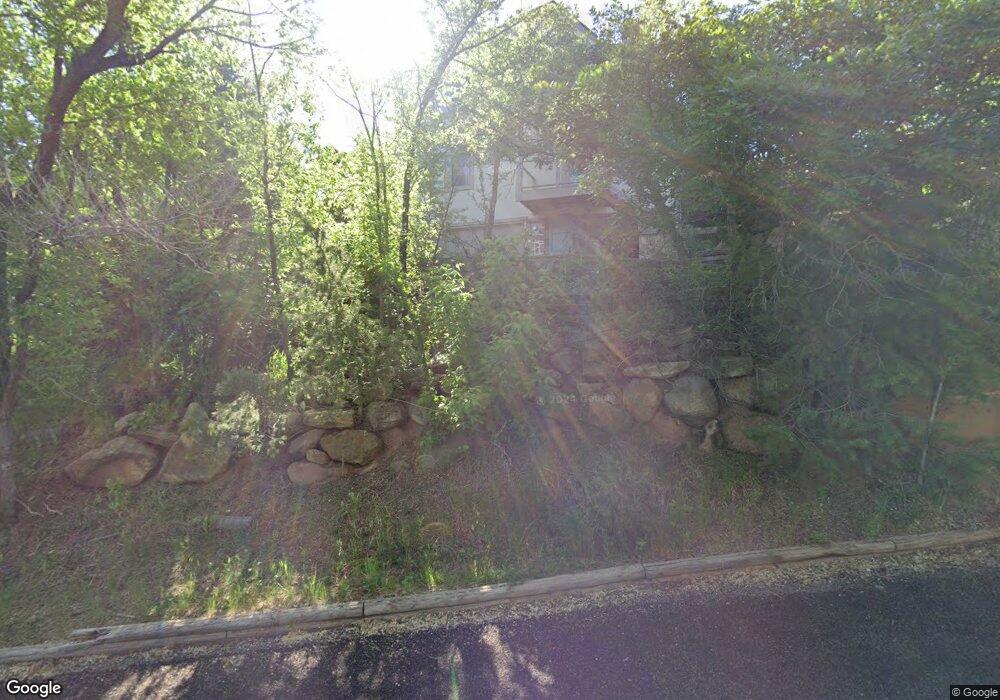9 Sutherland Rd Manitou Springs, CO 80829
Estimated Value: $609,104 - $688,000
2
Beds
2
Baths
1,440
Sq Ft
$442/Sq Ft
Est. Value
About This Home
This home is located at 9 Sutherland Rd, Manitou Springs, CO 80829 and is currently estimated at $636,776, approximately $442 per square foot. 9 Sutherland Rd is a home located in El Paso County with nearby schools including Manitou Springs Elementary School, Manitou Springs Middle School, and Manitou Springs High School.
Ownership History
Date
Name
Owned For
Owner Type
Purchase Details
Closed on
Jul 18, 2022
Sold by
Scogin Daniel R
Bought by
Denmark Larry and Denmark Laura
Current Estimated Value
Home Financials for this Owner
Home Financials are based on the most recent Mortgage that was taken out on this home.
Original Mortgage
$584,250
Outstanding Balance
$557,816
Interest Rate
5.51%
Estimated Equity
$78,960
Purchase Details
Closed on
Jan 5, 2022
Sold by
Bursack Laura C and Estate Of John Milton Bursack
Bought by
Scogin Daniel R and Scogin Heather M
Home Financials for this Owner
Home Financials are based on the most recent Mortgage that was taken out on this home.
Original Mortgage
$380,000
Interest Rate
3.12%
Mortgage Type
Construction
Purchase Details
Closed on
Oct 25, 1996
Sold by
Winter Steven L
Bought by
Bursack John M
Home Financials for this Owner
Home Financials are based on the most recent Mortgage that was taken out on this home.
Original Mortgage
$128,000
Interest Rate
8.15%
Mortgage Type
Balloon
Purchase Details
Closed on
Jul 1, 1991
Bought by
Bursack John M
Purchase Details
Closed on
Aug 1, 1986
Bought by
Bursack John M
Purchase Details
Closed on
Aug 1, 1983
Bought by
Bursack John M
Create a Home Valuation Report for This Property
The Home Valuation Report is an in-depth analysis detailing your home's value as well as a comparison with similar homes in the area
Home Values in the Area
Average Home Value in this Area
Purchase History
| Date | Buyer | Sale Price | Title Company |
|---|---|---|---|
| Denmark Larry | $615,000 | None Listed On Document | |
| Scogin Daniel R | $360,000 | Wfg National Title | |
| Scogin Daniel R | $360,000 | Wfg National Title | |
| Bursack John M | $160,000 | First American | |
| Bursack John M | $111,500 | -- | |
| Bursack John M | -- | -- | |
| Bursack John M | -- | -- |
Source: Public Records
Mortgage History
| Date | Status | Borrower | Loan Amount |
|---|---|---|---|
| Open | Denmark Larry | $584,250 | |
| Previous Owner | Scogin Daniel R | $380,000 | |
| Previous Owner | Bursack John M | $128,000 |
Source: Public Records
Tax History Compared to Growth
Tax History
| Year | Tax Paid | Tax Assessment Tax Assessment Total Assessment is a certain percentage of the fair market value that is determined by local assessors to be the total taxable value of land and additions on the property. | Land | Improvement |
|---|---|---|---|---|
| 2025 | $2,691 | $42,440 | -- | -- |
| 2024 | $2,489 | $40,230 | $8,710 | $31,520 |
| 2023 | $2,489 | $40,230 | $8,710 | $31,520 |
| 2022 | $2,338 | $31,620 | $6,950 | $24,670 |
| 2021 | $1,901 | $32,530 | $7,150 | $25,380 |
| 2020 | $1,730 | $29,150 | $7,150 | $22,000 |
| 2019 | $1,837 | $29,150 | $7,150 | $22,000 |
| 2018 | $1,628 | $25,700 | $5,540 | $20,160 |
| 2017 | $1,439 | $25,700 | $5,540 | $20,160 |
| 2016 | $1,437 | $26,420 | $5,570 | $20,850 |
| 2015 | $1,420 | $26,420 | $5,570 | $20,850 |
| 2014 | $1,178 | $24,240 | $5,570 | $18,670 |
Source: Public Records
Map
Nearby Homes
- 0 Clarksley Rd
- 31 Sandra Ln
- 223 Crystal Hills Blvd
- 162 Crystal Valley Rd
- 206 Chelten Rd
- 133 Crystal Hills Blvd
- 328 Sutherland Place
- 21 Crystal Park Rd
- 327 Clarksley Rd
- 107 Oak Place
- 0 El Paso Blvd
- 0 El Paso Blvd Unit REC3533719
- 11 Kreg Ln
- 154 El Paso Blvd
- 3632 W Pikes Peak Ave
- 427 Bond St
- 3408 W Pikes Peak Ave
- 503 Columbia Rd
- 470 El Paso Blvd
- 3335 W Pikes Peak Ave
- 7 Sutherland Rd
- 160 Clarksley Rd
- 162 Clarksley Rd
- 158 Clarksley Rd
- 1385 Indian Oaks Place
- 3 Mountain View Ln
- 161 Clarksley Rd
- 2 Mountain View Ln
- 1375 Indian Oaks Place
- 164 Clarksley Rd Unit A
- 164 Clarksley Rd
- 4 Mountain View Ln
- 1370 Indian Oaks Place
- 159 Clarksley Rd
- 165 Clarksley Rd
- 14 Mountain View Rd
- 16 Mountain View Rd
- 5 Mountain View Ln
- 157 Clarksley Rd
- 2 Sutherland Place
