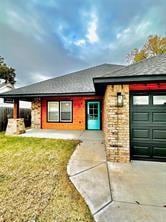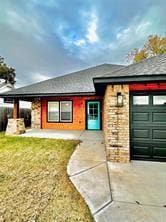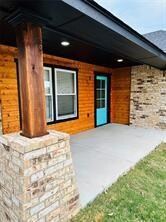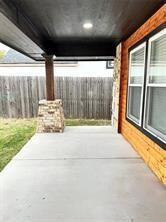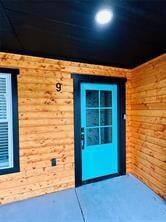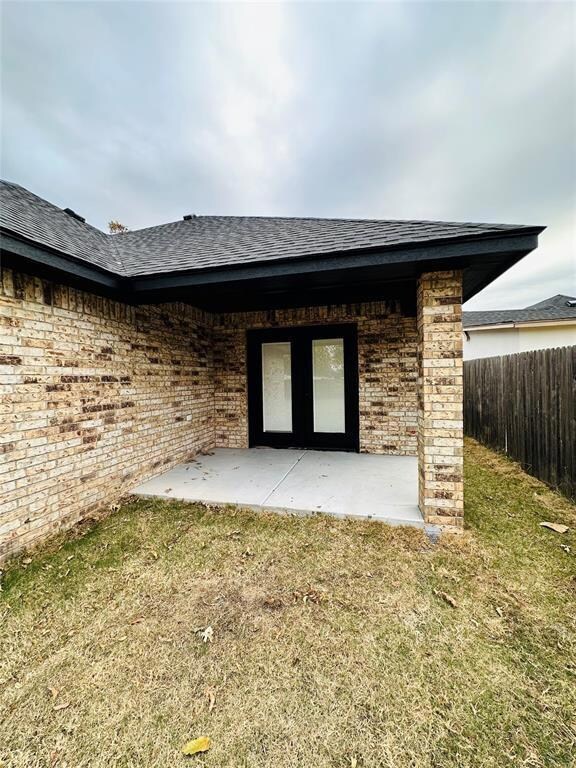9 SW 24th St Oklahoma City, OK 73109
Capitol Hill NeighborhoodEstimated payment $1,274/month
Highlights
- New Construction
- Covered Patio or Porch
- Interior Lot
- Traditional Architecture
- 2 Car Attached Garage
- Laundry Room
About This Home
Welcome to this brand-new home in the heart of Oklahoma City’s Capitol Hill neighborhood. This modern residence offers 3 spacious bedrooms, 2 full bathrooms, and a thoughtfully designed open-concept layout with approximately 1,412 square feet of living space.
The kitchen is a true highlight, featuring stainless steel appliances, granite countertops, sleek cabinetry, and a large island that opens into the dining and living areas—perfect for entertaining or family gatherings. The owner’s suite includes a private bath with modern finishes.
Additional features include energy-efficient windows, durable finishes, a free-standing fireplace, a covered patio, and a two-car garage. The brick exterior construction and wood-fenced yard provide both style and privacy.
Conveniently located just minutes from Downtown, Bricktown, the new arenas, and the city’s newest developments, this home offers the perfect blend of modern living and urban convenience.
Home Details
Home Type
- Single Family
Est. Annual Taxes
- $105
Year Built
- Built in 2024 | New Construction
Lot Details
- 7,000 Sq Ft Lot
- South Facing Home
- Partially Fenced Property
- Wood Fence
- Interior Lot
Parking
- 2 Car Attached Garage
- Parking Available
- Garage Door Opener
- Driveway
Home Design
- Traditional Architecture
- Brick Exterior Construction
- Slab Foundation
- Composition Roof
Interior Spaces
- 1,412 Sq Ft Home
- 1-Story Property
- Ceiling Fan
- Free Standing Fireplace
- Laundry Room
Kitchen
- Built-In Oven
- Electric Oven
- Built-In Range
Flooring
- Carpet
- Tile
Bedrooms and Bathrooms
- 3 Bedrooms
- 2 Full Bathrooms
Outdoor Features
- Covered Patio or Porch
Schools
- Shidler Elementary School
- Emerson Alternative Ed. Middle School
- Capitol Hill High School
Utilities
- Central Heating and Cooling System
- Cable TV Available
Listing and Financial Details
- Legal Lot and Block 31 & 32 / 10
Map
Home Values in the Area
Average Home Value in this Area
Tax History
| Year | Tax Paid | Tax Assessment Tax Assessment Total Assessment is a certain percentage of the fair market value that is determined by local assessors to be the total taxable value of land and additions on the property. | Land | Improvement |
|---|---|---|---|---|
| 2024 | $105 | $880 | $880 | -- |
| 2023 | $52 | $440 | $440 | $0 |
| 2022 | $87 | $774 | $774 | $0 |
| 2021 | $83 | $738 | $738 | $0 |
| 2020 | $119 | $1,054 | $1,054 | $0 |
| 2019 | $119 | $1,054 | $1,054 | $0 |
| 2018 | $119 | $1,055 | $0 | $0 |
| 2017 | $146 | $1,289 | $634 | $655 |
| 2016 | $139 | $1,228 | $604 | $624 |
| 2015 | $134 | $1,169 | $496 | $673 |
| 2014 | $126 | $1,113 | $462 | $651 |
Property History
| Date | Event | Price | List to Sale | Price per Sq Ft |
|---|---|---|---|---|
| 08/26/2025 08/26/25 | Price Changed | $240,000 | -4.0% | $170 / Sq Ft |
| 07/07/2025 07/07/25 | For Sale | $250,000 | 0.0% | $177 / Sq Ft |
| 07/07/2025 07/07/25 | Pending | -- | -- | -- |
| 07/03/2025 07/03/25 | For Sale | $250,000 | 0.0% | $177 / Sq Ft |
| 06/02/2025 06/02/25 | Pending | -- | -- | -- |
| 05/27/2025 05/27/25 | For Sale | $250,000 | 0.0% | $177 / Sq Ft |
| 05/19/2025 05/19/25 | Pending | -- | -- | -- |
| 05/16/2025 05/16/25 | For Sale | $250,000 | 0.0% | $177 / Sq Ft |
| 03/31/2025 03/31/25 | Pending | -- | -- | -- |
| 03/20/2025 03/20/25 | For Sale | $250,000 | 0.0% | $177 / Sq Ft |
| 02/12/2025 02/12/25 | Pending | -- | -- | -- |
| 01/03/2025 01/03/25 | For Sale | $250,000 | -- | $177 / Sq Ft |
Purchase History
| Date | Type | Sale Price | Title Company |
|---|---|---|---|
| Warranty Deed | -- | None Listed On Document | |
| Special Warranty Deed | $4,000 | -- | |
| Warranty Deed | -- | None Available |
Source: MLSOK
MLS Number: 1149170
APN: 091472280
- 111 SW 23rd St Unit 111 & 109
- 115 SW 23rd St Unit A & B
- 101 SE 25th St
- 120 SW 22nd St
- 2612 S Robinson Ave
- 129 SE 23rd St
- 109 SE 22nd St
- 206 SE 25th St
- 219 SE 21st St
- 334 SE 24th St
- 2319 S Stiles Ave
- 3107 S Broadway Ave
- 520 SW 24th St
- 605 SW 26th St
- 3215 S Harvey Ave
- 505 SW 30th St
- 2416 S Shartel Ave
- 427 SE 17th St
- 604 SE 27th St
- 635 SE 21st St
- 2906 S Santa fe Ave
- 219 SE 21st St
- 2205 S Central Ave Unit A
- 404 SW 26th St
- 821 SW 31st St
- 901 Hangar Dr
- 1701 Wheeler St Unit 200
- 1700 Spoke St
- 308 SW 44th St
- 3708 S Douglas Ave
- 4020 S Douglas Ave
- 200 S Oklahoma Ave Unit 205
- 1408 SW 23rd St
- 505 E Sheridan Ave
- 101 N Broadway Ave
- 1632 Birch St
- 520 W Main St
- 140 N Park Ave
- 1412 S Daugherty Ave
- 200 N Harvey Ave
