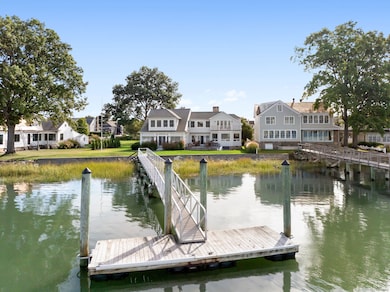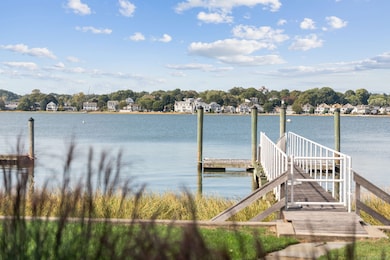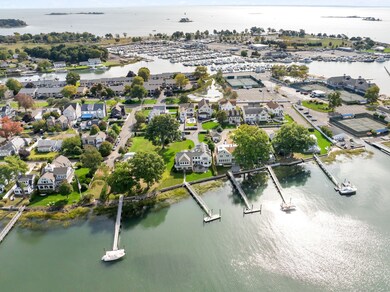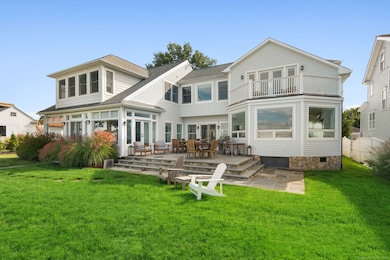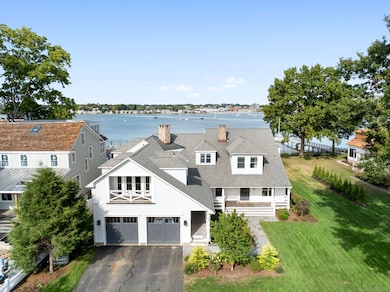9 Sylvester Ct Norwalk, CT 06855
East Norwalk NeighborhoodEstimated payment $25,813/month
Highlights
- Waterfront
- Open Floorplan
- Deck
- 0.52 Acre Lot
- Colonial Architecture
- Attic
About This Home
Looking for a stunning beach home with a private dock? Welcome to this exceptional waterfront retreat on coveted Gregory Point, overlooking Norwalk Harbor. Perfectly positioned with west-facing views, this residence captures dazzling sunsets and a dynamic harbor scene from nearly every room. Beautifully renovated, this modern coastal farmhouse is the epitome of move-in-ready luxury. The sunlit chef's kitchen-with wood-burning fireplace-opens to a casual family room wrapped in water views. Entertain effortlessly in the formal dining room or spacious living room designed for gatherings. Host unforgettable dinners in the formal dining room and entertain friends in the relaxed and spacious living room. Upstairs is the Primary Suite, a sanctuary that boasts panoramic harbor views, a sitting area with coffee bar, a luxurious spa bath with soaking tub and separate shower, plus multiple walk-in closets. There are three additional bedrooms, 2 bathrooms and 2 bonus rooms (one with a wall of windows), while the first floor offers a versatile home office or fifth bedroom, and custom mudroom. Step outside to the wrap around porch or the blue stone patio to live life al fresco. And let's not forget your boating dreams - fulfilled with a stationery pier and floating dock. In addition to the attached garage there is a separate garage at the end of the driveway. Enjoy a quiet neighborhood close to beaches, golf, tennis, and local restaurants.
Listing Agent
William Raveis Real Estate Brokerage Phone: (203) 904-8064 License #RES.0779068 Listed on: 11/05/2025

Home Details
Home Type
- Single Family
Est. Annual Taxes
- $42,281
Year Built
- Built in 1904
Lot Details
- 0.52 Acre Lot
- Waterfront
- Sprinkler System
Home Design
- Colonial Architecture
- Concrete Foundation
- Stone Foundation
- Frame Construction
- Asphalt Shingled Roof
- Vinyl Siding
Interior Spaces
- 4,241 Sq Ft Home
- Open Floorplan
- Wired For Sound
- 3 Fireplaces
- Mud Room
- Bonus Room
- Partial Basement
- Pull Down Stairs to Attic
- Laundry on upper level
Kitchen
- Oven or Range
- Range Hood
- Dishwasher
- Wine Cooler
Bedrooms and Bathrooms
- 5 Bedrooms
- 4 Full Bathrooms
- Soaking Tub
Parking
- 3 Car Garage
- Parking Deck
Outdoor Features
- Wrap Around Balcony
- Deck
- Patio
- Exterior Lighting
Location
- Flood Zone Lot
- Property is near a golf course
Schools
- Marvin Elementary School
- Nathan Hale Middle School
- Norwalk High School
Utilities
- Central Air
- Heating System Uses Natural Gas
- Underground Utilities
Listing and Financial Details
- Exclusions: TVs are excluded
- Assessor Parcel Number 237744
Map
Home Values in the Area
Average Home Value in this Area
Tax History
| Year | Tax Paid | Tax Assessment Tax Assessment Total Assessment is a certain percentage of the fair market value that is determined by local assessors to be the total taxable value of land and additions on the property. | Land | Improvement |
|---|---|---|---|---|
| 2025 | $42,281 | $1,769,060 | $1,212,760 | $556,300 |
| 2024 | $41,653 | $1,769,060 | $1,212,760 | $556,300 |
| 2023 | $32,837 | $1,308,970 | $926,430 | $382,540 |
| 2022 | $32,129 | $1,308,970 | $926,400 | $382,570 |
| 2021 | $31,377 | $1,309,000 | $926,430 | $382,570 |
| 2020 | $31,358 | $1,309,000 | $926,430 | $382,570 |
| 2019 | $30,519 | $1,309,000 | $926,430 | $382,570 |
| 2018 | $41,485 | $1,559,280 | $1,160,360 | $398,920 |
| 2017 | $40,045 | $1,559,270 | $1,160,360 | $398,910 |
| 2016 | $39,668 | $1,559,280 | $1,160,360 | $398,920 |
| 2015 | $39,559 | $1,559,280 | $1,160,360 | $398,920 |
| 2014 | $39,046 | $1,559,280 | $1,160,360 | $398,920 |
Property History
| Date | Event | Price | List to Sale | Price per Sq Ft | Prior Sale |
|---|---|---|---|---|---|
| 11/05/2025 11/05/25 | For Sale | $4,250,000 | +112.5% | $1,002 / Sq Ft | |
| 04/04/2023 04/04/23 | Sold | $2,000,000 | -27.0% | $477 / Sq Ft | View Prior Sale |
| 02/16/2023 02/16/23 | Pending | -- | -- | -- | |
| 01/30/2023 01/30/23 | Price Changed | $2,740,000 | -8.4% | $654 / Sq Ft | |
| 01/04/2023 01/04/23 | Price Changed | $2,990,000 | -5.1% | $713 / Sq Ft | |
| 11/18/2022 11/18/22 | For Sale | $3,150,000 | +57.5% | $752 / Sq Ft | |
| 11/18/2022 11/18/22 | Off Market | $2,000,000 | -- | -- | |
| 11/17/2022 11/17/22 | For Sale | $3,150,000 | -- | $752 / Sq Ft |
Purchase History
| Date | Type | Sale Price | Title Company |
|---|---|---|---|
| Warranty Deed | $2,000,000 | None Available | |
| Warranty Deed | $2,000,000 | None Available | |
| Commissioners Deed | $1,255,000 | None Available | |
| Commissioners Deed | $1,255,000 | None Available | |
| Warranty Deed | $375,000 | -- | |
| Warranty Deed | $375,000 | -- |
Mortgage History
| Date | Status | Loan Amount | Loan Type |
|---|---|---|---|
| Open | $1,580,000 | Purchase Money Mortgage | |
| Closed | $1,580,000 | Purchase Money Mortgage | |
| Previous Owner | $700,000 | No Value Available | |
| Previous Owner | $300,000 | Unknown |
Source: SmartMLS
MLS Number: 24138396
APN: NORW-000003-000071-000002
- 199 Gregory Blvd Unit D2
- 199 Gregory Blvd Unit E4
- 1 Island Dr Unit 18
- 54 Cove Ave
- 108 Gregory Blvd
- 26 Cove Ave Unit 3B
- 26 Cove Ave Unit 2D
- 58 Shorefront Park
- 41 Baxter Dr
- 100 Seaview Ave Unit 3I
- 8 Oliver St
- 38 Gregory Blvd
- 301 East Ave
- 9 Lawrence St
- 12 Pine Hill Ave
- 4 van Zant St Unit B8
- 4 van Zant St Unit A2
- 34 Shorehaven Rd
- 26 Rowan St
- 28 Chestnut St
- 36 5th St Unit A
- 8 3rd St Unit 1
- 20 3rd St
- 22 Baxter Dr
- 41 Baxter Dr
- 100 Seaview Ave Unit 4H
- 5 Sycamore St
- 11 Burritt Ave
- 265 East Ave Unit 2
- 39 Seaview Ave Unit 3
- 123 Water St
- 20 Day St
- 2 Gregory Blvd
- 19 Day St
- 19 Day St Unit 412
- 19 Day St Unit 409
- 50 Water St
- 11 Emerson St Unit B
- 107 S Main St Unit 9
- 230 East Ave

