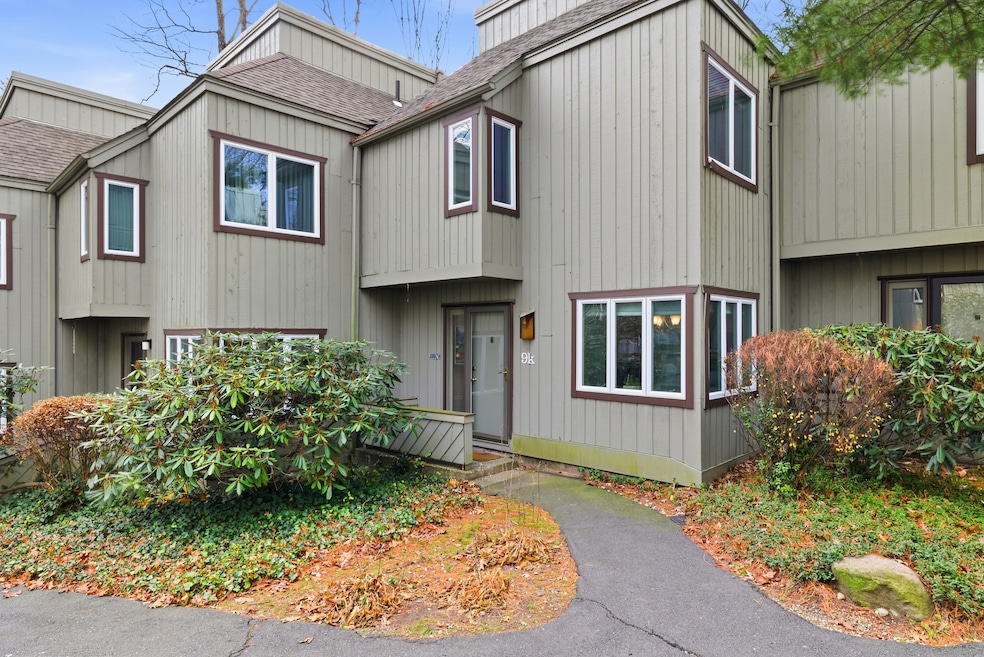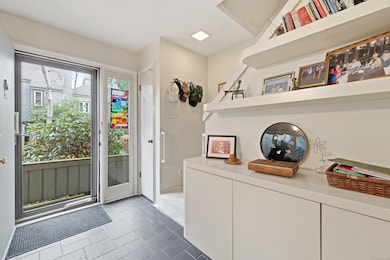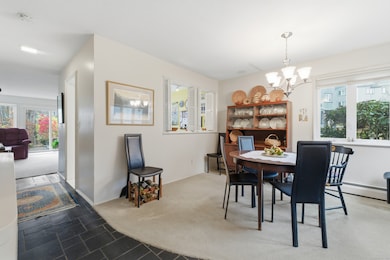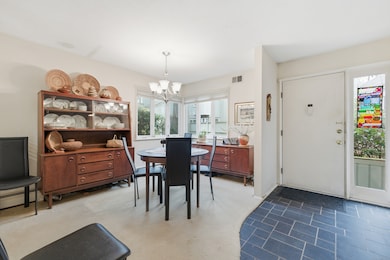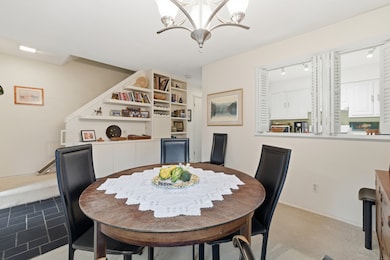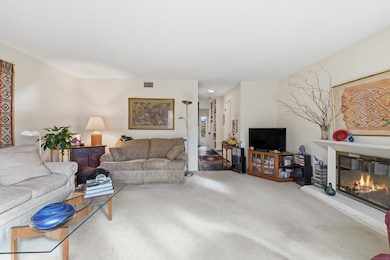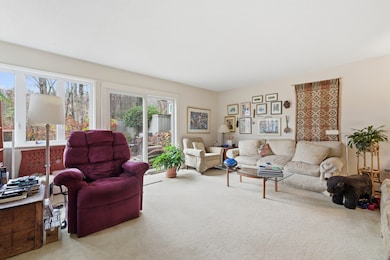9 Talcott Glen Unit K Farmington, CT 06032
Estimated payment $2,501/month
Highlights
- In Ground Pool
- Clubhouse
- Attic
- East Farms School Rated A
- Partially Wooded Lot
- 1 Fireplace
About This Home
Don't miss this opportunity to move into Talcott Glen, ideally located near the West Hartford/Farmington line with easy access to highways, Reservoir walking trails, and top medical facilities. This rarely available 2-bedroom, 1.5-bath townhouse offers two garage parking spots and exceptional storage throughout. The first floor features a formal dining room with pass-through window to the galley kitchen, a powder room, and a comfortable living room with a gas fireplace and a slider opening to a private back patio. Upstairs, the expansive primary bedroom includes a generous closet and a versatile seating area. A full bath, a roomy second bedroom with space for an office or reading nook, and in-unit laundry complete the second level. The third-floor loft provides even more flexibility, ideal as an office, playroom, or guest space, and includes additional storage. Parking and storage are abundant- one detached garage with a storage closet and overhead storage, one carport with an additional storage closet, as well as unassigned parking spots. The HOA provides truly worry-free living, covering heat, hot water, air conditioning, and maintenance of all mechanicals and exterior features (including windows, doors, and roof). Residents also enjoy the well-maintained inground pool and communal clubhouse, both conveniently located close to the unit. This home offers comfort, convenience, and outstanding value in a sought-after community-schedule your visit today!
Listing Agent
William Raveis Real Estate Brokerage Phone: (860) 604-0796 License #RES.0798176 Listed on: 11/19/2025

Townhouse Details
Home Type
- Townhome
Est. Annual Taxes
- $4,262
Year Built
- Built in 1971
Lot Details
- Partially Wooded Lot
HOA Fees
- $620 Monthly HOA Fees
Home Design
- Frame Construction
- Wood Siding
Interior Spaces
- 1,704 Sq Ft Home
- 1 Fireplace
- Thermal Windows
Kitchen
- Gas Range
- Range Hood
- Microwave
- Dishwasher
- Disposal
Bedrooms and Bathrooms
- 2 Bedrooms
Laundry
- Laundry on upper level
- Dryer
- Washer
Attic
- Walkup Attic
- Partially Finished Attic
Parking
- 2 Car Garage
- Guest Parking
- Visitor Parking
Accessible Home Design
- Grab Bar In Bathroom
- Exterior Wheelchair Lift
- Chairlift
Outdoor Features
- In Ground Pool
- Patio
Location
- Property is near shops
- Property is near a bus stop
Schools
- Farmington High School
Utilities
- Central Air
- Hot Water Heating System
- Heating System Uses Natural Gas
- Hot Water Circulator
Listing and Financial Details
- Assessor Parcel Number 1980217
Community Details
Overview
- Association fees include club house, grounds maintenance, trash pickup, snow removal, heat, air conditioning, hot water, pool service, insurance
- 128 Units
- Property managed by Imagineers, LLC
Amenities
- Clubhouse
Recreation
- Community Pool
Pet Policy
- Pets Allowed
Map
Home Values in the Area
Average Home Value in this Area
Tax History
| Year | Tax Paid | Tax Assessment Tax Assessment Total Assessment is a certain percentage of the fair market value that is determined by local assessors to be the total taxable value of land and additions on the property. | Land | Improvement |
|---|---|---|---|---|
| 2025 | $4,262 | $160,090 | $0 | $160,090 |
| 2024 | $4,074 | $160,090 | $0 | $160,090 |
| 2023 | $3,876 | $160,090 | $0 | $160,090 |
| 2022 | $3,664 | $124,960 | $0 | $124,960 |
| 2021 | $3,600 | $124,960 | $0 | $124,960 |
| 2020 | $3,495 | $124,960 | $0 | $124,960 |
| 2019 | $3,495 | $124,960 | $0 | $124,960 |
| 2018 | $3,396 | $124,960 | $0 | $124,960 |
| 2017 | $3,276 | $122,780 | $0 | $122,780 |
| 2016 | $3,165 | $122,780 | $0 | $122,780 |
| 2015 | $3,071 | $122,780 | $0 | $122,780 |
| 2014 | $3,001 | $122,780 | $0 | $122,780 |
Property History
| Date | Event | Price | List to Sale | Price per Sq Ft |
|---|---|---|---|---|
| 11/21/2025 11/21/25 | For Sale | $289,000 | -- | $170 / Sq Ft |
Source: SmartMLS
MLS Number: 24140200
APN: FARM-000054-C000001-005625-000009-K
- 5 Staunton Ct Unit A
- 120 Yorkshire Ct Unit 120
- 73 Emily Way
- 76 Jillian Cir
- 25 Cassandra Blvd Unit 304
- 60 Cassandra Blvd
- 3 Farmington Meadow Dr Unit 3
- 00 Old Farm Dr
- 93 South Rd
- 5 Yorkshire Ct Unit 5
- 371 Middle Rd
- 81 Brookmoor Rd
- 9 Brookmoor Rd
- 275 Talcott Notch Rd
- 11 Mountain Spring Rd
- 78 Birdseye Rd
- 22 Girard Ave
- 788 Farmington Ave Unit 104
- 111 Town Farm Rd
- 4 Hampton Ct
- 6 Lyle Ct Unit C
- 4 Earls Ct Unit C
- 80 South Rd
- 1 Common Dr
- 784 Farmington Ave Unit 1
- 792 Farmington Ave Unit 106
- 1248-1260 Farmington Ave
- 42 Rosedale Rd
- 80 Batterson Park Rd
- 15 Farm Springs Rd
- 44 Garden St Unit 12
- 33 Bradford Walk Unit 33
- 12 Cadwell St
- 36 Bradford Walk Unit 36
- 34 John Smith Dr
- 1 Batterson Park Rd
- 99 Brittany Farms Rd Unit F
- 10 Berkshire Rd
- 10 Berkshire Rd Unit 111
- 300-308 Colt Hwy
