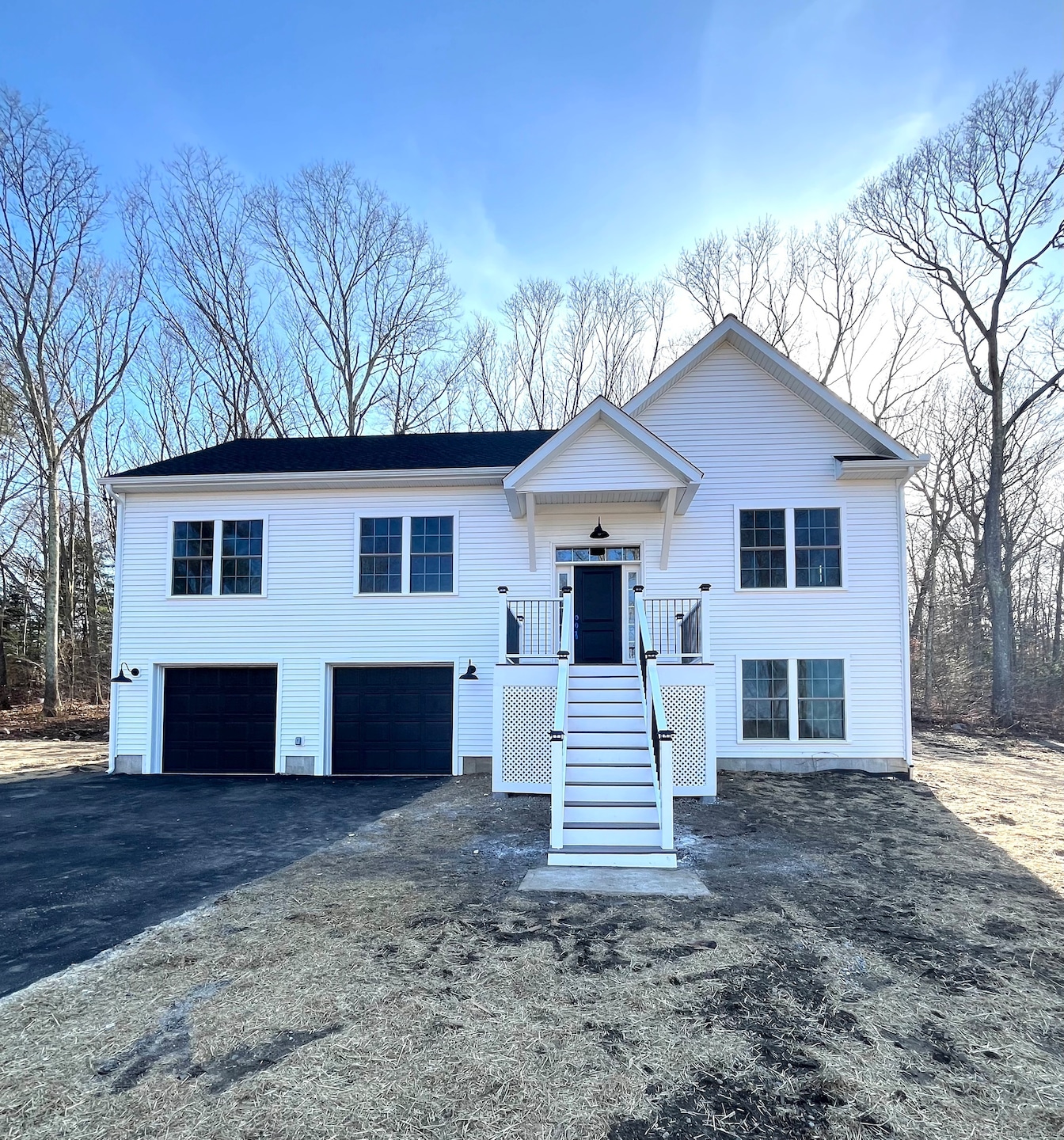
9 Tanager Ln Gales Ferry, CT 06335
Highlights
- Raised Ranch Architecture
- Thermal Windows
- Central Air
- Attic
- Programmable Thermostat
- 3-minute walk to Stoddard Hill State Park
About This Home
As of June 2025Brand New 2025 Build with Stunning Water Views! This beautifully designed 4-bedroom, 3-bath home offers breathtaking water views from the front and back decks, as well as throughout the home. Enjoy an open-concept layout with a bright and airy family room perfect for entertaining, while central air ensures year-round comfort. Situated on a wide-open lot with a newly paved driveway, this home is just moments from a boat launch, providing easy access to the ocean. Enjoy the beauty of coastal living don't miss this incredible opportunity! Taxes reflected on land value only.
Last Agent to Sell the Property
Compass Connecticut, LLC License #RES.0816325 Listed on: 03/18/2025

Home Details
Home Type
- Single Family
Est. Annual Taxes
- $1,866
Year Built
- Built in 2025
Lot Details
- 1.14 Acre Lot
- Property is zoned R40
Parking
- 2 Car Garage
Home Design
- Raised Ranch Architecture
- Concrete Foundation
- Frame Construction
- Asphalt Shingled Roof
- Vinyl Siding
Interior Spaces
- 2,035 Sq Ft Home
- Thermal Windows
- Basement Fills Entire Space Under The House
- Attic or Crawl Hatchway Insulated
- Laundry on lower level
Kitchen
- Gas Cooktop
- Microwave
- Dishwasher
Bedrooms and Bathrooms
- 4 Bedrooms
Utilities
- Central Air
- Heating System Uses Oil Above Ground
- Heating System Uses Propane
- Programmable Thermostat
- Electric Water Heater
Listing and Financial Details
- Assessor Parcel Number 2650681
Ownership History
Purchase Details
Home Financials for this Owner
Home Financials are based on the most recent Mortgage that was taken out on this home.Purchase Details
Purchase Details
Home Financials for this Owner
Home Financials are based on the most recent Mortgage that was taken out on this home.Similar Homes in Gales Ferry, CT
Home Values in the Area
Average Home Value in this Area
Purchase History
| Date | Type | Sale Price | Title Company |
|---|---|---|---|
| Warranty Deed | -- | None Available | |
| Warranty Deed | -- | None Available | |
| Quit Claim Deed | -- | -- | |
| Quit Claim Deed | -- | -- | |
| Quit Claim Deed | -- | -- | |
| Warranty Deed | $198,000 | -- | |
| Warranty Deed | $198,000 | -- |
Mortgage History
| Date | Status | Loan Amount | Loan Type |
|---|---|---|---|
| Open | $555,912 | Stand Alone Refi Refinance Of Original Loan | |
| Closed | $555,912 | New Conventional | |
| Previous Owner | $158,000 | Purchase Money Mortgage |
Property History
| Date | Event | Price | Change | Sq Ft Price |
|---|---|---|---|---|
| 06/02/2025 06/02/25 | Sold | $550,000 | 0.0% | $270 / Sq Ft |
| 05/13/2025 05/13/25 | Pending | -- | -- | -- |
| 03/21/2025 03/21/25 | For Sale | $549,900 | +1427.5% | $270 / Sq Ft |
| 02/21/2020 02/21/20 | Sold | $36,000 | -26.5% | $18 / Sq Ft |
| 01/31/2020 01/31/20 | Pending | -- | -- | -- |
| 12/11/2019 12/11/19 | Price Changed | $49,000 | -2.0% | $25 / Sq Ft |
| 10/14/2019 10/14/19 | For Sale | $50,000 | -16.7% | $25 / Sq Ft |
| 07/29/2016 07/29/16 | Sold | $60,000 | -24.1% | $30 / Sq Ft |
| 05/27/2016 05/27/16 | Pending | -- | -- | -- |
| 08/01/2015 08/01/15 | For Sale | $79,000 | -- | $40 / Sq Ft |
Tax History Compared to Growth
Tax History
| Year | Tax Paid | Tax Assessment Tax Assessment Total Assessment is a certain percentage of the fair market value that is determined by local assessors to be the total taxable value of land and additions on the property. | Land | Improvement |
|---|---|---|---|---|
| 2025 | $1,968 | $52,990 | $52,990 | $0 |
| 2024 | $1,866 | $52,990 | $52,990 | $0 |
| 2023 | $1,831 | $52,990 | $52,990 | $0 |
| 2022 | $1,792 | $52,990 | $52,990 | $0 |
| 2021 | $1,780 | $52,990 | $52,990 | $0 |
| 2020 | $2,291 | $65,520 | $65,520 | $0 |
| 2019 | $2,297 | $65,520 | $65,520 | $0 |
| 2018 | $2,247 | $65,520 | $65,520 | $0 |
| 2017 | $2,132 | $65,520 | $65,520 | $0 |
| 2016 | $2,090 | $65,520 | $65,520 | $0 |
| 2015 | $1,992 | $65,520 | $65,520 | $0 |
Agents Affiliated with this Home
-
L
Seller's Agent in 2025
Layla Webster
Compass Connecticut, LLC
-
C
Buyer's Agent in 2025
Cristina Ballelli
William Raveis Real Estate
-
B
Seller's Agent in 2020
Bonnie Nault
Bonnie A. Nault, Broker
-
R
Seller's Agent in 2016
Randall Conradi
Berkshire Hathaway Home Services
-
A
Buyer's Agent in 2016
Anthony Revoir
RE/MAX
Map
Source: SmartMLS
MLS Number: 24081132
APN: LEDY-000024-002440-000009
- 5 Bittersweet Dr
- 145 Massapeag Side Rd
- 11 Stoddards View
- 3 Holdsworth Rd
- 78 Avery Hill Rd
- 17B Massapeag Point Rd
- 0 Clarks Falls Unit 24089817
- 154 Stoddards Wharf Rd
- 245 Whalehead Rd
- 6 Royal Oaks Dr
- 3 Johnnie Ct
- 6 Barn Rd
- 1637 Connecticut 12
- 178 Route 2a
- 114 Park Ave
- 11 Queen Eleanor Dr
- 137 Route 2a
- 81 Occum Ln
- 45 Harris Fuller Rd
- 1691 Norwich New London Turnpike Unit E1
