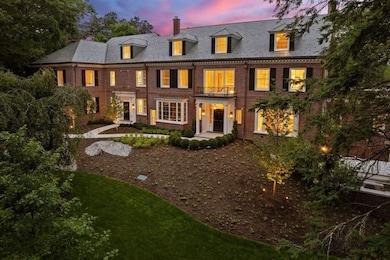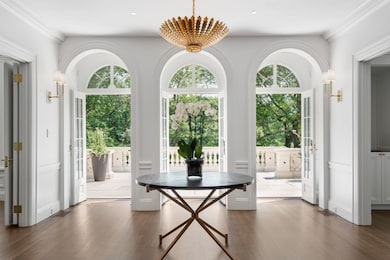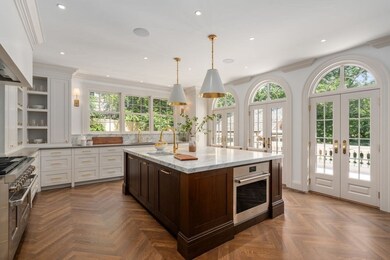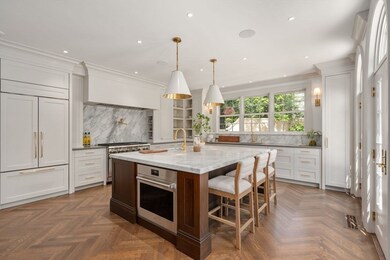9 The Ledges Rd Newton Center, MA 02459
Newton Centre NeighborhoodEstimated payment $103,440/month
Highlights
- Golf Course Community
- Heated In Ground Pool
- Landscaped Professionally
- Ward Elementary School Rated A+
- 0.99 Acre Lot
- Covered Deck
About This Home
The architect’s vision for this project was to preserve the classic elegance of the Georgian Revival style while updating the floor plan to a contemporary open layout. They aimed to create visually connected spaces filled with sunlight that seamlessly integrate with outdoor terraces, gardens, 15'x38' pool, and Cabana. The design process focused on combining beauty with functionality, integrating timeless design elements with innovative building and energy-efficient systems. The important design elements included well-proportioned rooms, symmetry, finely crafted millwork, a red brick Georgian facade with limestone accents, French doors with transom windows, fireplaces with custom surrounds, and wrap-around terraces. The goal was to create a classic home ready for contemporary living, warm and livable, and with direct connectivity to the outdoors. A most sought-after location, steps to Newton Centre, minutes to The Chestnut Hill Street and 15 minutes to Boston.
Home Details
Home Type
- Single Family
Est. Annual Taxes
- $48,198
Year Built
- Built in 1915
Lot Details
- 0.99 Acre Lot
- Near Conservation Area
- Stone Wall
- Landscaped Professionally
- Corner Lot
- Sprinkler System
- Property is zoned SR1
Parking
- 2 Car Attached Garage
- Driveway
- Open Parking
- Off-Street Parking
Home Design
- Georgian Colonial Architecture
- Stone Foundation
- Slate Roof
- Concrete Perimeter Foundation
Interior Spaces
- Wet Bar
- Decorative Lighting
- 6 Fireplaces
- Insulated Windows
- Insulated Doors
- Home Office
- Library
- Game Room
- Play Room
- Home Gym
- Home Security System
- Laundry on upper level
Kitchen
- Range with Range Hood
- Microwave
- Freezer
- Dishwasher
- Disposal
Flooring
- Wood
- Marble
- Tile
Bedrooms and Bathrooms
- 6 Bedrooms
- Primary bedroom located on second floor
Finished Basement
- Walk-Out Basement
- Basement Fills Entire Space Under The House
Outdoor Features
- Heated In Ground Pool
- Balcony
- Covered Deck
- Covered Patio or Porch
- Rain Gutters
Location
- Property is near public transit
Utilities
- Central Air
- 13 Cooling Zones
- 16 Heating Zones
- Heating System Uses Natural Gas
- Hydro-Air Heating System
- Radiant Heating System
Listing and Financial Details
- Assessor Parcel Number S:61 B:021 L:0022,698096
Community Details
Recreation
- Golf Course Community
- Tennis Courts
- Park
- Jogging Path
- Bike Trail
Additional Features
- No Home Owners Association
- Shops
Map
Home Values in the Area
Average Home Value in this Area
Tax History
| Year | Tax Paid | Tax Assessment Tax Assessment Total Assessment is a certain percentage of the fair market value that is determined by local assessors to be the total taxable value of land and additions on the property. | Land | Improvement |
|---|---|---|---|---|
| 2025 | $72,622 | $7,410,400 | $2,049,300 | $5,361,100 |
| 2024 | $48,198 | $4,938,300 | $1,989,600 | $2,948,700 |
| 2023 | $43,914 | $4,313,800 | $1,575,700 | $2,738,100 |
| 2022 | $42,020 | $3,994,300 | $1,459,000 | $2,535,300 |
| 2021 | $40,546 | $3,768,200 | $1,376,400 | $2,391,800 |
| 2020 | $39,340 | $3,768,200 | $1,376,400 | $2,391,800 |
| 2019 | $38,230 | $3,658,400 | $1,336,300 | $2,322,100 |
| 2018 | $38,067 | $3,518,200 | $1,217,500 | $2,300,700 |
| 2017 | $36,908 | $3,319,100 | $1,148,600 | $2,170,500 |
| 2016 | $35,301 | $3,102,000 | $1,073,500 | $2,028,500 |
| 2015 | $33,659 | $2,899,100 | $1,003,300 | $1,895,800 |
Property History
| Date | Event | Price | List to Sale | Price per Sq Ft |
|---|---|---|---|---|
| 06/03/2025 06/03/25 | Price Changed | $18,995,000 | -17.4% | $1,575 / Sq Ft |
| 01/03/2025 01/03/25 | For Sale | $23,000,000 | 0.0% | $1,907 / Sq Ft |
| 12/31/2024 12/31/24 | Off Market | $23,000,000 | -- | -- |
| 09/12/2024 09/12/24 | For Sale | $23,000,000 | -- | $1,907 / Sq Ft |
Purchase History
| Date | Type | Sale Price | Title Company |
|---|---|---|---|
| Deed | $530,000 | -- |
Mortgage History
| Date | Status | Loan Amount | Loan Type |
|---|---|---|---|
| Open | $580,000 | No Value Available | |
| Closed | $583,500 | No Value Available |
Source: MLS Property Information Network (MLS PIN)
MLS Number: 73289589
APN: NEWT-000061-000021-000022
- 145 Warren St Unit 4
- 92 Grant Ave
- 173-175 Warren St
- 154 Langley Rd Unit 1
- 87 Hammond St
- 20 Bartlett Terrace
- 12 Garner St
- 21 Francis St Unit 21A
- 23 Francis St Unit 23-1
- 0,351&335 Langley Rd
- 5 Hammond St
- 28 Exmoor Rd
- 9 Ripley St Unit 1
- 1004 Centre St
- 31 W Boulevard Rd
- 20 Hamlet St
- 209 Commonwealth Ave Unit 3E
- 42 Bow Rd
- 104 Woodchester Dr
- 250 Hammond Pond Pkwy Unit 1604N
- 200 Sumner St
- 200 Sumner St
- 29 Merrill Rd
- 26 Willow St Parking Spot Car Unit P1
- 40 Willow St Unit BeautifulTwoRoomStudio
- 569 Commonwealth Ave Unit 2
- 25-27 Westbourne Rd Unit 25
- 201 Langley Rd Unit 201
- 295 Commonwealth Ave
- 295 Commonwealth Ave
- 14 Hammondswood Rd Unit 2
- 209-211 Langley Rd Unit 209
- 1120 Centre St Unit 1
- 108 Manet Rd Unit 110
- 49 Chase St Unit 1
- 11 Clovelly Rd
- 1094 Centre St
- 62 Crosby Rd Unit 1
- 47 Crosby Rd Unit 2
- 47 Crosby Rd Unit 1







