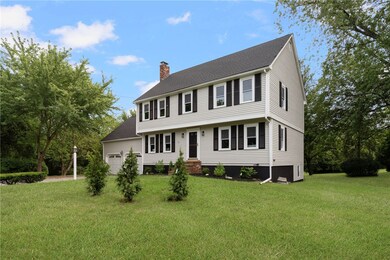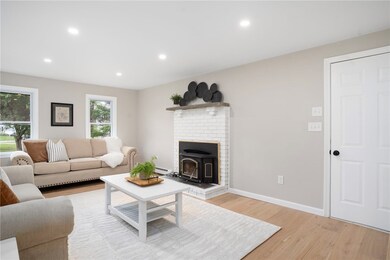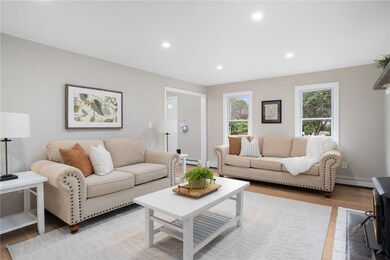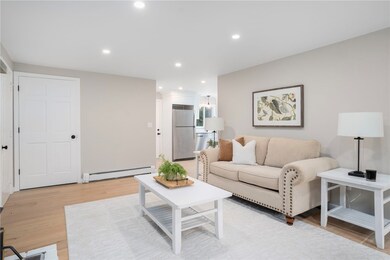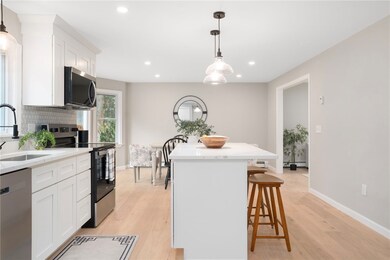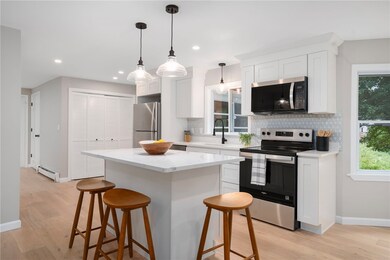9 Theodore Ln Attleboro, MA 02703
Estimated payment $4,114/month
Highlights
- Golf Course Community
- Wood Flooring
- 2 Car Attached Garage
- Colonial Architecture
- Tennis Courts
- Public Transportation
About This Home
Welcome to 9 Theodore Lane, a charming 4-bed, 3-bath Center Hall Colonial in a quiet Attleboro neighborhood. Enter through the foyer into a spacious layout designed for comfort and function. To the left, a large family room with fireplace, full bath, and garage access offers a cozy retreat. The kitchen features a center island and flows into a bright dining area with bay windows and access to a screened porch perfect for indoor-outdoor living. The dining space connects to the inviting living room on the opposite side of the foyer, ideal for entertaining. Upstairs, the primary suite offers two closets and a private bath. Two additional bedrooms and a flexible fourth bedroom/office share a full hallway bath. The finished lower level provides a large recreation room for added living space. With a smart layout and warm, spacious feel throughout, this home is move-in ready and perfect for modern living.
Home Details
Home Type
- Single Family
Est. Annual Taxes
- $6,284
Year Built
- Built in 1987
Lot Details
- 0.55 Acre Lot
- Property is zoned R1
Parking
- 2 Car Attached Garage
Home Design
- Colonial Architecture
- Wood Siding
Interior Spaces
- 1,982 Sq Ft Home
- 2-Story Property
- Fireplace Features Masonry
Flooring
- Wood
- Ceramic Tile
Bedrooms and Bathrooms
- 4 Bedrooms
Partially Finished Basement
- Basement Fills Entire Space Under The House
- Interior and Exterior Basement Entry
Location
- Property near a hospital
Utilities
- No Cooling
- Heating System Uses Oil
- Water Heater
- Private Sewer
Listing and Financial Details
- Tax Lot 3-I
- Assessor Parcel Number 9THEODORELANEATTL
Community Details
Amenities
- Shops
- Restaurant
- Public Transportation
Recreation
- Golf Course Community
- Tennis Courts
- Recreation Facilities
Map
Home Values in the Area
Average Home Value in this Area
Tax History
| Year | Tax Paid | Tax Assessment Tax Assessment Total Assessment is a certain percentage of the fair market value that is determined by local assessors to be the total taxable value of land and additions on the property. | Land | Improvement |
|---|---|---|---|---|
| 2025 | $6,284 | $500,700 | $175,200 | $325,500 |
| 2024 | $6,103 | $479,400 | $157,800 | $321,600 |
| 2023 | $5,520 | $403,200 | $159,400 | $243,800 |
| 2022 | $5,313 | $367,700 | $152,000 | $215,700 |
| 2021 | $5,292 | $357,600 | $146,200 | $211,400 |
| 2020 | $5,044 | $346,400 | $139,600 | $206,800 |
| 2019 | $4,909 | $346,700 | $137,000 | $209,700 |
| 2018 | $4,772 | $322,000 | $133,000 | $189,000 |
| 2017 | $4,646 | $319,300 | $129,600 | $189,700 |
| 2016 | $4,255 | $287,100 | $121,000 | $166,100 |
| 2015 | $4,145 | $281,800 | $121,000 | $160,800 |
| 2014 | $4,084 | $275,000 | $115,800 | $159,200 |
Property History
| Date | Event | Price | List to Sale | Price per Sq Ft |
|---|---|---|---|---|
| 10/01/2025 10/01/25 | Pending | -- | -- | -- |
| 07/15/2025 07/15/25 | For Sale | $679,000 | -- | $343 / Sq Ft |
Purchase History
| Date | Type | Sale Price | Title Company |
|---|---|---|---|
| Foreclosure Deed | $400,000 | None Available | |
| Deed | $195,000 | -- | |
| Deed | $176,900 | -- |
Mortgage History
| Date | Status | Loan Amount | Loan Type |
|---|---|---|---|
| Previous Owner | $210,000 | No Value Available | |
| Previous Owner | $45,000 | No Value Available | |
| Previous Owner | $166,500 | No Value Available | |
| Previous Owner | $156,000 | Purchase Money Mortgage |
Source: State-Wide MLS
MLS Number: 1390099
APN: ATTL-000024-000000-000003-I000000
- 994 S Main St
- 22 Frenier Ave Unit 26
- 88 Sandalwood Dr
- 714 S Main St
- 71 Parsonage Way
- 52 Carpenter St
- 20 Georgia Rae Way
- 124 Tiffany St
- 6 Perez St
- 9 Westdale Ave
- 754 Read St
- 12 Knollcrest Cir
- 12 Valley Run Dr
- 6 Matt's Way
- 2 Valley Run Dr
- 8 Matt's Way
- 73 Valley Run Dr
- 139 Downing Dr
- 172 Downing Dr
- 3 Dailey St Unit 3

