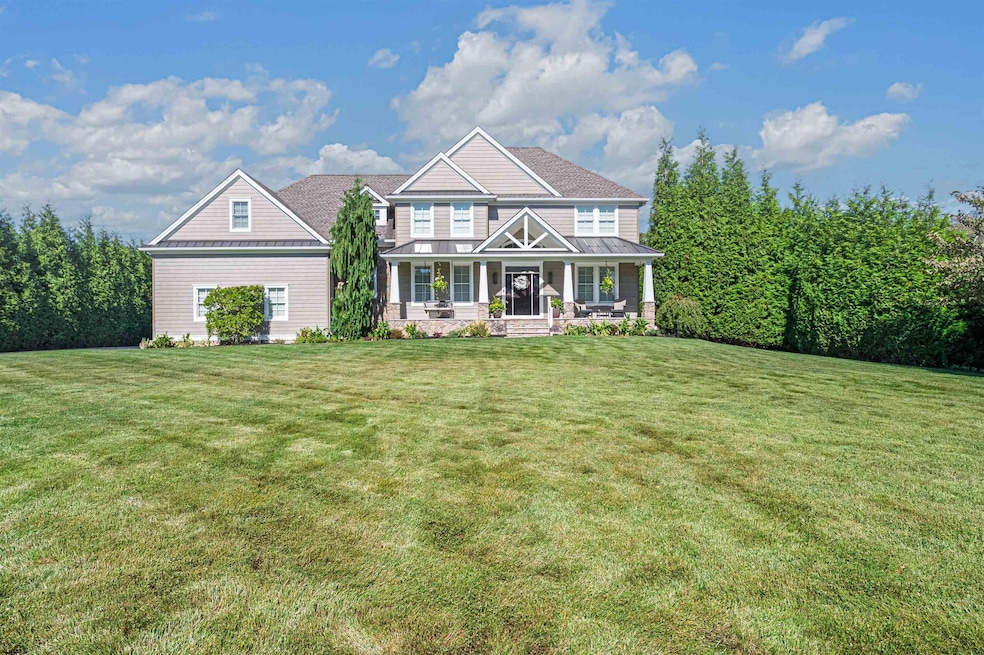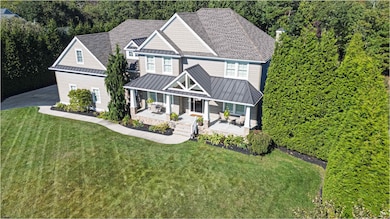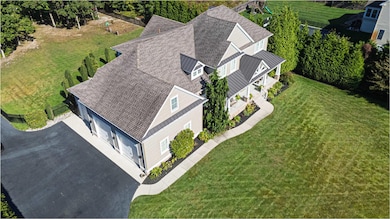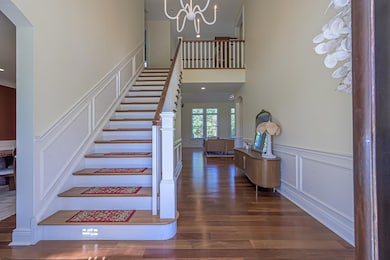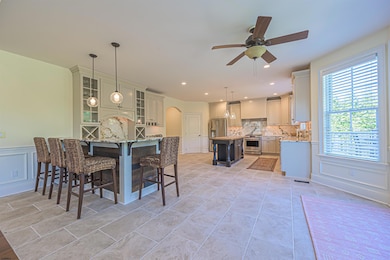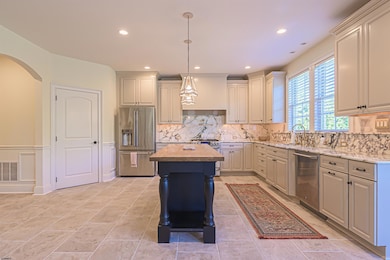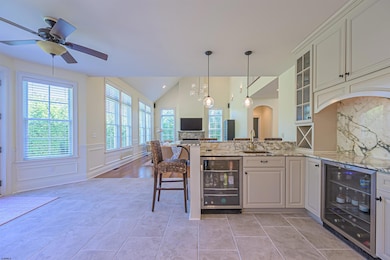9 Thicket St Ocean View, NJ 08230
Estimated payment $8,110/month
Highlights
- Deck
- Breakfast Area or Nook
- Porch
- Cathedral Ceiling
- Cul-De-Sac
- 3 Car Attached Garage
About This Home
Step into unparalleled luxury with this exquisite 5 bedroom, 3.5 bath home, in a desirable Upper Township neighborhood. This isn't just a house; it's a meticulously upgraded sanctuary waiting for you to call it home. Walk through the front door into a welcoming foyer, setting the stage for the elegance within. To your right, a versatile room awaits, ideal for a guest bedroom or a sophisticated home office. To your left, a dining room ready for you to make the most memorable dinners. The heart of the home is the brand-new, upscale kitchen, with a built in beverage station! A true chef's dream. It boasts high-end appliances, new flooring, and an abundance of counter and cabinet space—perfect for entertaining. Prepare to be impressed by the dual sink setup, including a stunning high-end copper sink in the bar area, complete with a high-end faucet and built-in filtration system. Throughout the entire home, you'll find brand-new, high-end light fixtures that only enhance the sense of luxury. The kitchen flows seamlessly into the bright and open living room, featuring vaulted ceilings and elegant brand-new marble sconces. French doors off the kitchen and living area beckon you outside to a space of peaceful serenity. Ascend the stairs to find four spacious bedrooms, including the private master suite. The master bath is a spa-like retreat, boasting a separate water closet, a huge walk-in shower that you've always dreamed of, and a large walk-in closet. The full basement is a blank canvas, ready for you to create a gym, media room, or play area. It benefits from tons of natural lighting and features French doors that lead directly out to your newly fenced and completely private outdoor oasis. Step outside to find pristine landscaping, a tranquil koi pond, and a cozy fire pit. Perfect backdrop for entertaining and relaxation in your hot tub. BRAND NEW water pressure tank - upgraded size! BRAND NEW well pump! Ready for any family size! All the upgrades have been done, and the high-end luxury furniture is in place. All you have to do is move in and add your touches!
Home Details
Home Type
- Single Family
Est. Annual Taxes
- $11,923
Lot Details
- Cul-De-Sac
- Fenced
- Sprinkler System
Home Design
- Vinyl Siding
Interior Spaces
- 3,426 Sq Ft Home
- 2-Story Property
- Partially Furnished
- Bar
- Cathedral Ceiling
- Dining Room
- Library
- Storage In Attic
Kitchen
- Breakfast Area or Nook
- Stove
- Dishwasher
Bedrooms and Bathrooms
- 5 Bedrooms
- Walk-In Closet
Laundry
- Laundry Room
- Dryer
- Washer
Unfinished Basement
- Heated Basement
- Basement Fills Entire Space Under The House
- Interior and Exterior Basement Entry
Home Security
- Home Security System
- Carbon Monoxide Detectors
- Fire and Smoke Detector
Parking
- 3 Car Attached Garage
- Automatic Garage Door Opener
Outdoor Features
- Deck
- Patio
- Porch
Utilities
- Forced Air Zoned Heating and Cooling System
- Heating System Uses Natural Gas
- Private Water Source
- Well
- Gas Water Heater
- Septic Tank
- Private Sewer
Listing and Financial Details
- Tax Lot 240.14
Map
Home Values in the Area
Average Home Value in this Area
Tax History
| Year | Tax Paid | Tax Assessment Tax Assessment Total Assessment is a certain percentage of the fair market value that is determined by local assessors to be the total taxable value of land and additions on the property. | Land | Improvement |
|---|---|---|---|---|
| 2025 | $11,923 | $519,500 | $142,900 | $376,600 |
| 2024 | $11,923 | $519,500 | $142,900 | $376,600 |
| 2023 | $11,335 | $519,500 | $142,900 | $376,600 |
| 2022 | $10,956 | $519,500 | $142,900 | $376,600 |
| 2021 | $10,572 | $519,500 | $142,900 | $376,600 |
| 2020 | $10,172 | $519,500 | $142,900 | $376,600 |
| 2019 | $9,928 | $519,500 | $142,900 | $376,600 |
| 2018 | $9,673 | $519,500 | $142,900 | $376,600 |
| 2017 | $9,564 | $519,500 | $142,900 | $376,600 |
| 2016 | $9,715 | $519,500 | $142,900 | $376,600 |
| 2015 | $9,460 | $519,500 | $142,900 | $376,600 |
| 2014 | $8,213 | $552,300 | $132,000 | $420,300 |
Property History
| Date | Event | Price | List to Sale | Price per Sq Ft | Prior Sale |
|---|---|---|---|---|---|
| 10/07/2025 10/07/25 | For Sale | $1,350,000 | +36.4% | $394 / Sq Ft | |
| 11/01/2024 11/01/24 | Sold | $990,000 | -0.5% | -- | View Prior Sale |
| 09/20/2024 09/20/24 | Pending | -- | -- | -- | |
| 09/03/2024 09/03/24 | For Sale | $995,000 | -- | -- |
Purchase History
| Date | Type | Sale Price | Title Company |
|---|---|---|---|
| Deed | $990,000 | Freedom Title | |
| Deed | $990,000 | Freedom Title | |
| Bargain Sale Deed | $128,000 | Shore Title Agency Inc | |
| Bargain Sale Deed | -- | Liberty Title Agency |
Mortgage History
| Date | Status | Loan Amount | Loan Type |
|---|---|---|---|
| Open | $792,000 | New Conventional | |
| Closed | $792,000 | New Conventional | |
| Previous Owner | $1,167,000 | Purchase Money Mortgage |
Source: South Jersey Shore Regional MLS
MLS Number: 601211
APN: 11-00453-0000-00240-14
- 561 Corsons Tavern Rd
- 15 Clayton Dr
- 60 Corsons Tavern Rd Unit 148
- 515 Corsons Tavern Rd Unit J-3
- 515 Corsons Tavern Rd
- 515 Corsons Tavern Rd Unit F-49
- 515 Corsons Tavern Rd Unit H-61
- 515 Corsons Tavern Rd Unit F-32
- 515 Corsons Tavern Rd
- 515 Corsons Tavern Rd Unit D-49
- 515 Corsons Tavern Rd Unit D-22
- 515 Corsons Tavern Rd Unit E 42
- 515 Corsons Tavern Rd Unit E-51
- 515 Corsons Tavern Rd Unit E-52
- 8 Clayton Dr
- 13 Mooring Cir
- 3066 U S 9
- 3066 U S 9 Unit 196
- 3066 U S 9 Unit 246
- 12 Ashcroft Ave
- 65 Route 50
- 11 Scott Ln
- 109 Brigantine Dr
- 404 50th St
- 220 86th St Unit 1st Floor
- 18 Avalon Blvd Unit East
- 823 Periwinkle Dr Unit 823
- 15 36th St Unit 15
- 3136-38 Haven Ave Unit ID1309026P
- 8 Dolphin Ct
- 10 Golf Dr
- 1910 Central Ave
- 1527 Bay Ave Unit B
- 1301 Haven Ave
- 1301 West Ave
- 258 Mallard Ln
- 214 Mallard Ln
- 227 Mallard Ln
- 248 Mallard Ln
- 272 Mallard Ln
