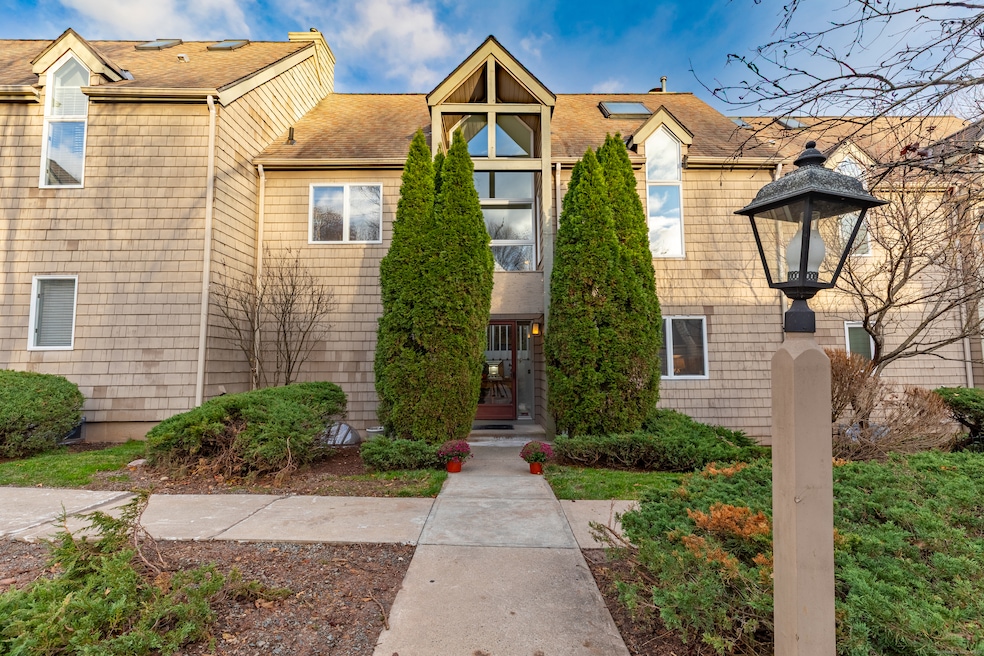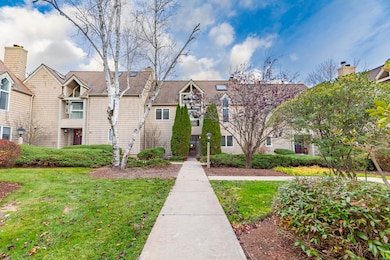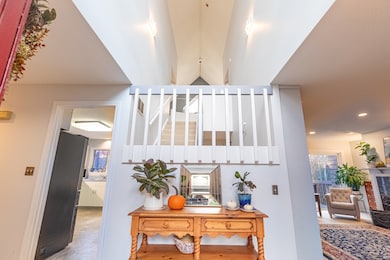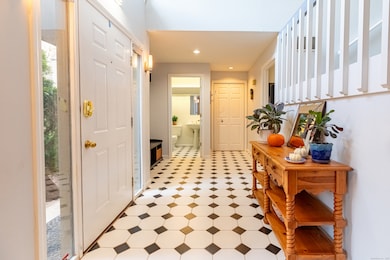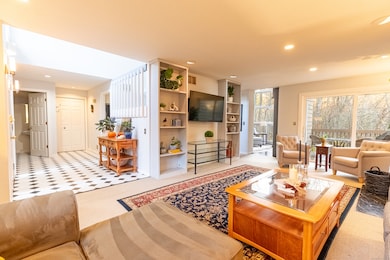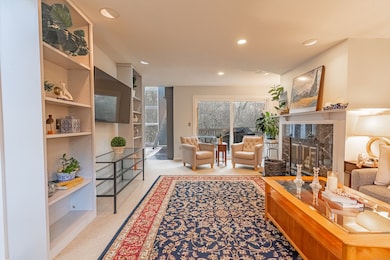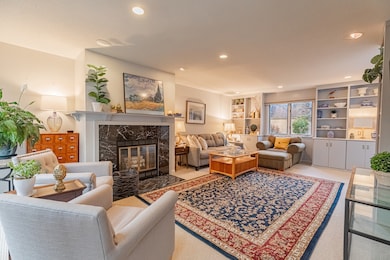9 Timberwood Rd West Hartford, CT 06117
Estimated payment $3,096/month
Highlights
- Very Popular Property
- Deck
- Patio
- Aiken School Rated A
- 1 Fireplace
- French Doors
About This Home
In the heart of West Hartford, this luxury condo delivers that unmistakable "this is home" feeling the moment you step inside. As you walk in, you're welcomed by a refined foyer that flows seamlessly into an open floor-plan, greeting you with soaring lofted ceilings and an abundance of natural sunlight streaming through expansive floor-to-ceiling windows. The spacious living room is anchored by a serene fireplace, creating the perfect setting for relaxation or entertaining. A striking two-story library wall-complete with custom built-ins and a rolling ladder-adds a touch of elegance and character, while French doors lead to a private deck ideal for morning coffee or evening unwinding. This stunning townhouse-style condo is just moments from the prestigious Hartford Golf Club and all of the dining, shopping, and lifestyle amenities that make West Hartford so desirable. Offering over 2,000 sq ft of beautifully designed living space, this 4-bedroom, 3.5-bath home blends dramatic architectural details with modern comfort. The finished walkout lower leve offers exceptional flexibility, featuring two additional bedrooms perfect for guest space, home gym, or office space, plus a dedicated laundry area and full bathroom. A generous 2-car garage provides convenience and ample storage. With its thoughtful layout, dramatic design features, and unbeatable location- this condo delivers the perfect blend of style, space, and convenience. Don't miss the opportunity to make it yours!
Listing Agent
Coldwell Banker Realty Brokerage Phone: (860) 830-4777 License #RES.0826150 Listed on: 11/14/2025

Co-Listing Agent
Coldwell Banker Realty Brokerage Phone: (860) 830-4777 License #RES.0826039
Townhouse Details
Home Type
- Townhome
Est. Annual Taxes
- $7,435
Year Built
- Built in 1985
HOA Fees
- $895 Monthly HOA Fees
Home Design
- Wood Siding
- Concrete Siding
Interior Spaces
- 1 Fireplace
- French Doors
Kitchen
- Oven or Range
- Microwave
- Dishwasher
Bedrooms and Bathrooms
- 4 Bedrooms
Laundry
- Laundry on lower level
- Dryer
- Washer
Partially Finished Basement
- Walk-Out Basement
- Basement Fills Entire Space Under The House
Parking
- 2 Car Garage
- Parking Deck
Outdoor Features
- Deck
- Patio
Schools
- Aiken Elementary School
- Hall High School
Utilities
- Central Air
- Heating System Uses Natural Gas
Listing and Financial Details
- Assessor Parcel Number 1909500
Community Details
Overview
- Association fees include grounds maintenance, snow removal, water, sewer, property management, road maintenance
- 80 Units
- Property managed by White & Katzman
Pet Policy
- Pets Allowed with Restrictions
Map
Home Values in the Area
Average Home Value in this Area
Tax History
| Year | Tax Paid | Tax Assessment Tax Assessment Total Assessment is a certain percentage of the fair market value that is determined by local assessors to be the total taxable value of land and additions on the property. | Land | Improvement |
|---|---|---|---|---|
| 2025 | $7,435 | $166,040 | $0 | $166,040 |
| 2024 | $7,032 | $166,040 | $0 | $166,040 |
| 2023 | $6,794 | $166,040 | $0 | $166,040 |
| 2022 | $6,755 | $166,040 | $0 | $166,040 |
| 2021 | $6,218 | $146,580 | $0 | $146,580 |
| 2020 | $6,232 | $149,100 | $0 | $149,100 |
| 2019 | $6,232 | $149,100 | $0 | $149,100 |
| 2018 | $6,113 | $149,100 | $0 | $149,100 |
| 2017 | $6,119 | $149,100 | $0 | $149,100 |
| 2016 | $5,844 | $147,910 | $0 | $147,910 |
| 2015 | $5,666 | $147,910 | $0 | $147,910 |
| 2014 | $5,527 | $147,910 | $0 | $147,910 |
Property History
| Date | Event | Price | List to Sale | Price per Sq Ft |
|---|---|---|---|---|
| 11/14/2025 11/14/25 | For Sale | $299,900 | -- | $133 / Sq Ft |
Purchase History
| Date | Type | Sale Price | Title Company |
|---|---|---|---|
| Warranty Deed | -- | -- | |
| Deed | -- | -- | |
| Quit Claim Deed | -- | -- | |
| Quit Claim Deed | -- | -- | |
| Warranty Deed | $249,900 | -- |
Mortgage History
| Date | Status | Loan Amount | Loan Type |
|---|---|---|---|
| Open | $158,094 | Unknown | |
| Previous Owner | $199,850 | No Value Available | |
| Previous Owner | $58,300 | No Value Available |
Source: SmartMLS
MLS Number: 24140308
APN: WHAR-000002G-005566-000009
- 6 Lyman Rd
- 2 Croydon Dr
- 15 Sunny Reach Dr
- 55 Kenwood Cir
- 148 King Philip Dr
- 139 Mohawk Dr
- 645 Bloomfield Ave
- 537 Bloomfield Ave
- 165 Bloomfield Ave
- 7 Sequin Rd
- 3 Pilgrim Rd
- 111 Bloomfield Ave
- 320 N Steele Rd
- 1993 Albany Ave
- 5 Northmoor Rd
- 11 Lawler Rd
- 171 N Canaan St
- 12 Garrison Terrace
- 30 Farmstead Ln
- 181 Westminster St
- 68 Lyman Rd
- 2 Francis Way
- 600 Cottage Grove Rd
- 1 King Philip Dr Unit 202
- 2432 Albany Ave
- 747 N Main St Unit B3
- 243 Steele Rd
- 65 Jolley Dr
- 61 Kirkwood Rd
- 99 Park River Dr
- 144 Burnham St Unit 2
- 32 Bay Hill Dr Unit 32
- 34 Park River Dr
- 4 Sycamore Ln
- 44 Harold St
- 20 Jerome Ave
- 700 Bloomfield Ave
- 2-14 Revere Dr
- 713 Bloomfield Ave
- 126 Sutton Place Unit 126
