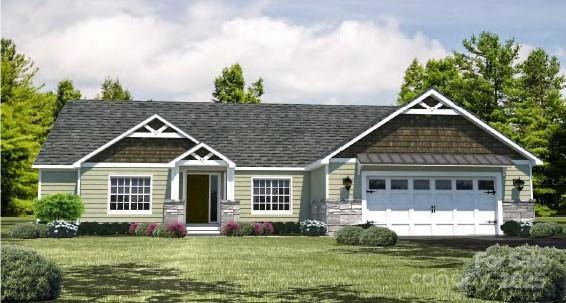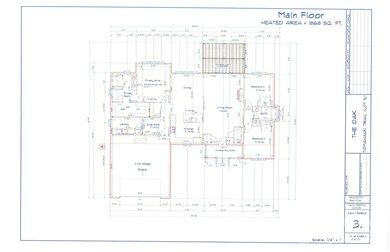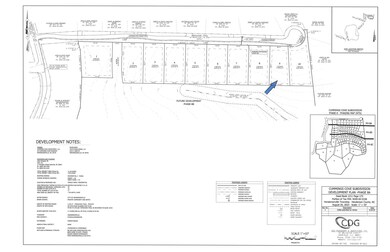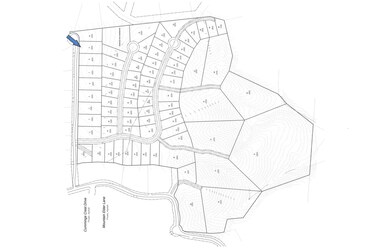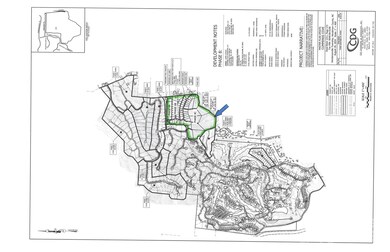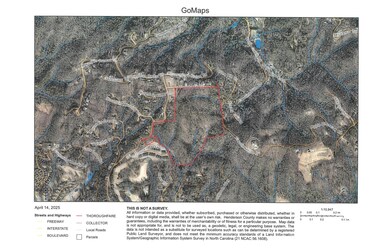9 Tomahawk Trail Laurel Park, NC 28739
Estimated payment $4,561/month
Highlights
- Golf Course Community
- Fitness Center
- Gated Community
- Etowah Elementary School Rated A-
- New Construction
- Clubhouse
About This Home
Pick your finishes with this built to order spacious 3 BR/2.5 Bath, Open Floor Plan, Lot/Build Package: THE OAK. Offered by Vista at Cummings Cove LLC in partnership with Vista Home Builders. 12-to-14-month average build completion times. Be part of this New 50+ Acre Development within the Amenity Rich, Gated, Award-Winning Master-Planned Community of Cummings Cove. Perfect for nature lovers, golfers and anyone looking for a great place to do life. Over 60 different activity and social groups to choose from. Come nestle in the Blue Ridge Mountains in a naturally protected cove with grand views in every direction that include Mt. Pisgah and Mt. Mitchell. Adjacent to French Broad River and Ecusta Trial Recreation, be conveniently close to Shopping, Dining, Major Medical and all that Hendersonville, Brevard and Asheville has to offer. Underground Utilities include Electric, Natural Gas, Internet/Cable, City Water. Additional Custom Build Lots & Lot/Build Packages Are Now Available!
Listing Agent
Cummings Cove Realty Brokerage Email: abcummingscove@gmail.com License #242038 Listed on: 04/16/2025
Home Details
Home Type
- Single Family
Year Built
- Built in 2026 | New Construction
Lot Details
- 0.4 Acre Lot
- Wooded Lot
- Property is zoned R2R
HOA Fees
- $88 Monthly HOA Fees
Parking
- 2 Car Attached Garage
- Front Facing Garage
- Garage Door Opener
- Driveway
Home Design
- Slab Foundation
- Architectural Shingle Roof
- Stone Veneer
- Hardboard
Interior Spaces
- 1,868 Sq Ft Home
- 1-Story Property
- Gas Log Fireplace
- Insulated Windows
- Living Room with Fireplace
- Crawl Space
- Disposal
Bedrooms and Bathrooms
- 3 Main Level Bedrooms
Laundry
- Laundry Room
- Electric Dryer Hookup
Outdoor Features
- Pond
- Deck
- Covered Patio or Porch
Schools
- Etowah Elementary School
- Rugby Middle School
- West Henderson High School
Utilities
- Forced Air Heating and Cooling System
- Heating System Uses Natural Gas
- Underground Utilities
- Septic Needed
- Cable TV Available
Listing and Financial Details
- Assessor Parcel Number 9548095427 (Part of)
Community Details
Overview
- First Service Residential Association, Phone Number (800) 870-0010
- Built by Vista Home Builders LLC
- Cummings Cove Subdivision, The Oak Floorplan
- Mandatory home owners association
Amenities
- Picnic Area
- Clubhouse
Recreation
- Golf Course Community
- Tennis Courts
- Sport Court
- Indoor Game Court
- Recreation Facilities
- Fitness Center
- Community Pool
- Community Spa
- Dog Park
Security
- Gated Community
Map
Home Values in the Area
Average Home Value in this Area
Property History
| Date | Event | Price | List to Sale | Price per Sq Ft |
|---|---|---|---|---|
| 04/16/2025 04/16/25 | For Sale | $729,000 | -- | $390 / Sq Ft |
Source: Canopy MLS (Canopy Realtor® Association)
MLS Number: 4242172
- 0 Cummings Ridge Trail Unit 13
- Lot 6 Tomahawk Trail
- 142 Mountain Elder Ln Unit 79
- 90 Mountain Crest Dr Unit 30
- 70 Copper Creek Ln
- 271 Mountain Morning Ln Unit 41
- 216 Mountain Crest Dr Unit 34
- 324 Mountain Crest Dr Unit 38
- 138 Lone Eagle Ln
- 2240 E Cumming Woods Ln
- 93 Badger Run
- 2208 E Cumming Woods Ln
- 2431 W Cumming Woods Ln
- 168 Triple Fairways Dr
- 17 Driver Ct
- 156 Triple Fairways Dr
- 1175 Kilpatrick Rd
- 3100 Cove Loop Rd
- 309 Derby Ln
- o Kilpatrick Rd
- 2162 Davis Mountain Rd
- 3441 Brevard Rd
- 345 Ray Hill Rd
- 200 Daniel Dr
- 115 Lake Dr
- 76 Lara Dr Unit 1
- 16 Alpen Rose Way
- 103 Robleigh Dr
- 293 Cosmos Dr
- 154 Osceola Rd
- 184 Wickins Dr Unit A
- 308 Rose St Unit B
- 505 N Stanwood Ln
- 73 Eastbury Dr
- 1045 Mountain View St
- 2253 Jeffress Rd
- 608 Ray Ave
- 321 N Main St Unit B
- 604 Yarborough St
- 48 John Halford Ct
Ask me questions while you tour the home.
