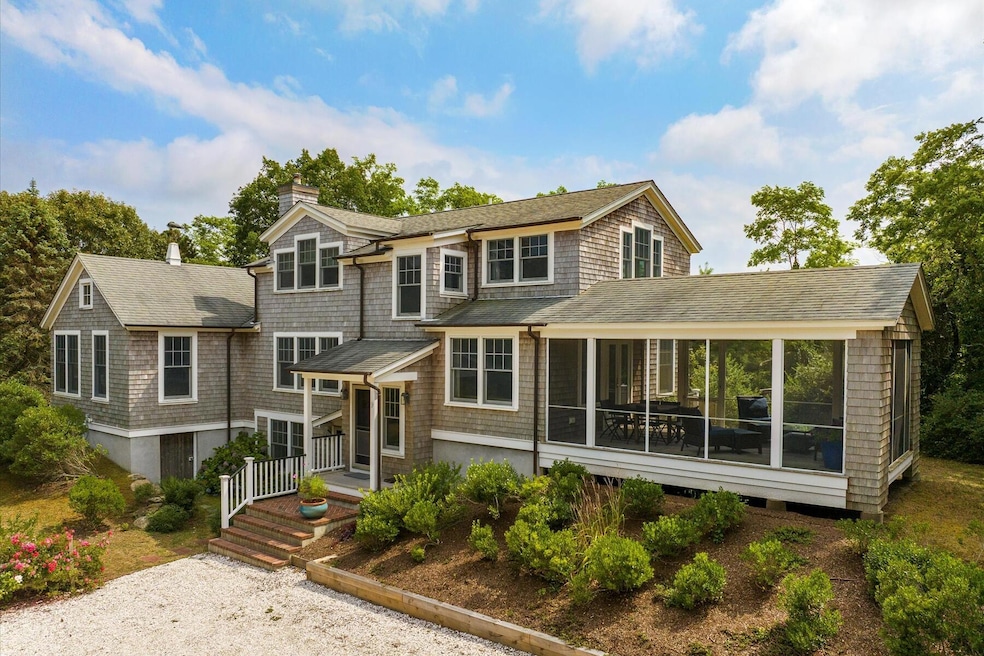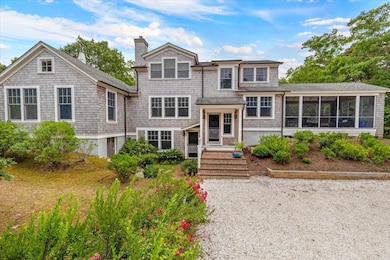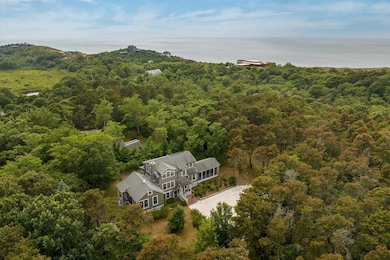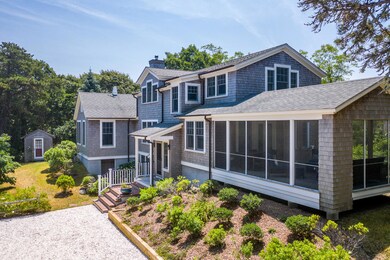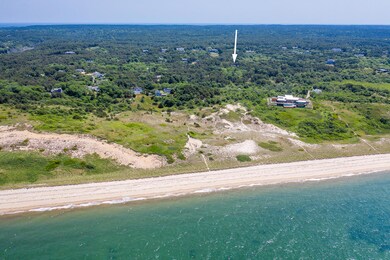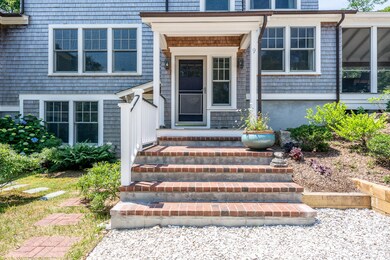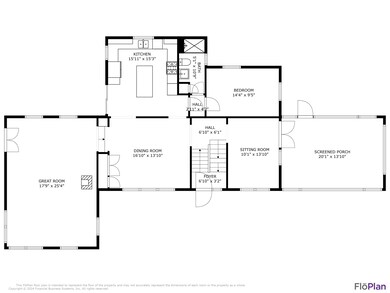Estimated payment $12,418/month
Highlights
- Viking Appliances
- Contemporary Architecture
- No HOA
- Deck
- Wood Flooring
- Screened Porch
About This Home
A beautiful home for all seasons! Set privately at the end of a tucked away private lane, amongst the rolling hills and dunescape of South Truro, is this well-maintained, 2009 custom-crafted home, designed by the architect/owners, as a year-round retreat for their family and friends. The thoughtful design blends clean traditional lines with beautiful fit and finishes and a fresh modern aesthetic to create a home that will always feel fresh and current. Perfectly arranged for entertaining guests, with private spaces for quiet retreats and multiple spacious rooms for gathering in, the house has all the most sought-after amenities that one would want for carefree summer living, such as a 12x16 screen porch to serve as your summer living/dining room, central air conditioning, four well-separated en-suite bedrooms, an outdoor shower, and ease of access to Fisher Beach, a favorite South Truro bayside swimming beach. The main level has a fully equipped custom kitchen with a Viking range, two Thermador ovens, a Thermador one burner induction cooktop, a Bosch refrigerator (2021) and KitchenAid dishwasher (2021), a dining room that can easily sit twelve, a spacious living room/great room with a Hearthstone wood stove, a screen porch, and a first-floor bedroom and full bath. The bedrooms are spaced throughout the house, with a first-floor en-suite bedroom, two en-suite bedrooms on the upper level, and the fourth bedroom, also en-suite, on the bottom level. Well insulated and comfortable year-round, the heat source is a hot air system fired by propane, and the water is heated by a passive solar system with a propane on-demand Rinnai water heater as a backup source. There is plenty of space to expand to add a pool or a studio/garage. Shown by private appointment. A list of updates is available upon request
Home Details
Home Type
- Single Family
Est. Annual Taxes
- $9,881
Year Built
- Built in 1960 | Remodeled
Lot Details
- 1.07 Acre Lot
- Property fronts a private road
- Dirt Road
- Street terminates at a dead end
Home Design
- Contemporary Architecture
- Poured Concrete
- Pitched Roof
- Shingle Roof
- Asphalt Roof
- Shingle Siding
- Concrete Perimeter Foundation
Interior Spaces
- 2,705 Sq Ft Home
- 3-Story Property
- Screened Porch
- Basement Fills Entire Space Under The House
Kitchen
- Bosch Dishwasher
- Viking Appliances
Flooring
- Wood
- Tile
Bedrooms and Bathrooms
- 4 Bedrooms
- 4 Full Bathrooms
Outdoor Features
- Outdoor Shower
- Deck
- Outbuilding
Utilities
- Central Air
- Heating Available
- Well
- Septic Tank
Community Details
- No Home Owners Association
Listing and Financial Details
- Assessor Parcel Number 53720
Map
Home Values in the Area
Average Home Value in this Area
Tax History
| Year | Tax Paid | Tax Assessment Tax Assessment Total Assessment is a certain percentage of the fair market value that is determined by local assessors to be the total taxable value of land and additions on the property. | Land | Improvement |
|---|---|---|---|---|
| 2025 | $9,882 | $1,599,000 | $420,500 | $1,178,500 |
| 2024 | $9,004 | $1,503,200 | $416,300 | $1,086,900 |
| 2023 | $8,250 | $1,261,500 | $362,000 | $899,500 |
| 2022 | $7,606 | $984,000 | $312,100 | $671,900 |
| 2021 | $6,571 | $890,400 | $312,100 | $578,300 |
| 2020 | $6,508 | $887,900 | $308,900 | $579,000 |
| 2019 | $6,421 | $861,900 | $308,900 | $553,000 |
| 2018 | $6,012 | $815,700 | $308,900 | $506,800 |
| 2017 | $5,532 | $792,500 | $308,900 | $483,600 |
| 2016 | $5,332 | $787,600 | $305,900 | $481,700 |
| 2015 | $5,114 | $771,400 | $302,900 | $468,500 |
Property History
| Date | Event | Price | List to Sale | Price per Sq Ft |
|---|---|---|---|---|
| 08/02/2025 08/02/25 | Price Changed | $2,200,000 | -8.3% | $813 / Sq Ft |
| 03/18/2025 03/18/25 | For Sale | $2,400,000 | -- | $887 / Sq Ft |
Purchase History
| Date | Type | Sale Price | Title Company |
|---|---|---|---|
| Quit Claim Deed | -- | -- | |
| Deed | $580,000 | -- |
Mortgage History
| Date | Status | Loan Amount | Loan Type |
|---|---|---|---|
| Previous Owner | $417,000 | Purchase Money Mortgage |
Source: Cape Cod & Islands Association of REALTORS®
MLS Number: 22501040
APN: TRUR-000053-000000-000072
- 265 Commercial St
- 12 Seavers Rd
- 80 Cranberry Hwy Unit 1
- 19 West Rd
- 148 Billington Ln Unit 148
- 5 Commons Way
- 873 Harwich Rd
- 25 Embassy Ln
- 25 Embassy St
- 101 Monomoyic Way
- 26 Cranwood Rd
- 175 Sam Ryder Rd
- 328 Bank St
- 328 Bank St Unit 5
- 328 Bank St Unit 1
- 181 George Ryder Rd
- 70 Barn Hill Rd
- 70 Poinsettia Dr
- 141 Division St Unit 4
- 41 Bank St Unit 13
