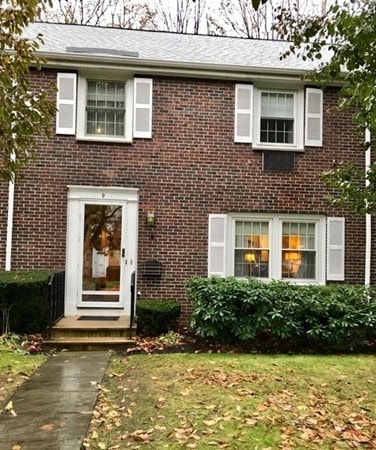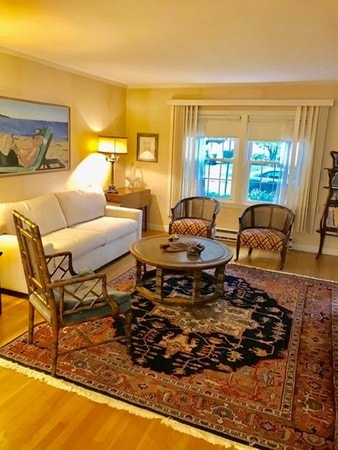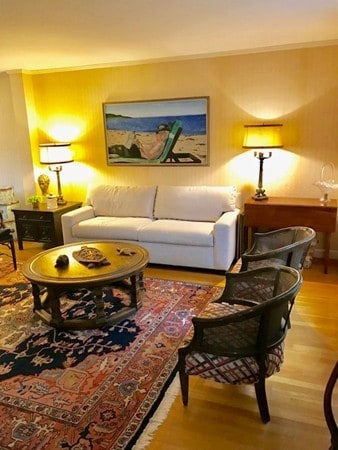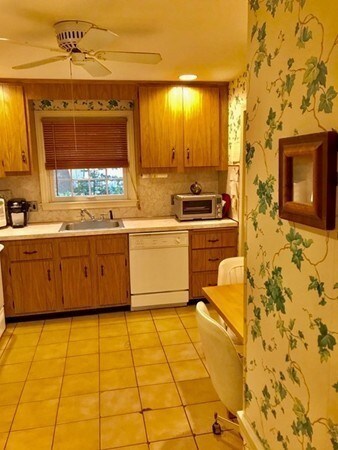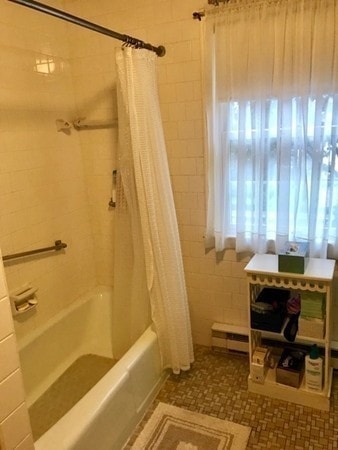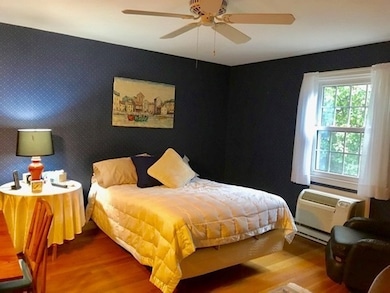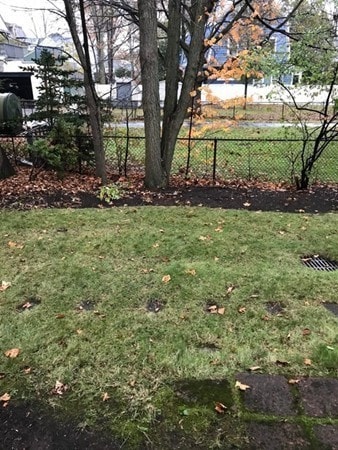
9 Town House Dr Newtonville, MA 02460
Newtonville NeighborhoodAbout This Home
As of December 2017Charming brick attached townhouse located on a quiet cul de sac in the heart of Newtonville. The first floor has a spacious, open living room/ dining room with a slider to the rear yard. There is also an eat-in kitchen and a half bath. The second floor has two spacious bedrooms and a full bath. The lower level has a finished bonus room which would make a great office, family room, or playroom plus a large utility room with a laundry. There are hardwood floors throughout and good closet space as well as attic storage. Two deeded parking spaces are to the side of the house. This is a most comfortable home in this vibrant Newtonville neighborhood with its new elementary school and high school. It is convenient to playgrounds, fields, shops and restaurants and public transportation. Do not miss this opportunity to make this home you own. First Open House Sun. Nov. 19th - 11:30- 1:00pm.
Last Agent to Sell the Property
William Raveis R.E. & Home Services Listed on: 11/19/2017

Last Buyer's Agent
Linda Brennan
Compass

Townhouse Details
Home Type
Townhome
Est. Annual Taxes
$7,558
Year Built
1967
Lot Details
0
Listing Details
- Lot Description: Cleared
- Property Type: Single Family
- Single Family Type: Attached
- Style: Colonial
- Other Agent: 1.00
- Lead Paint: Unknown
- Year Built Description: Approximate
- Special Features: None
- Property Sub Type: Townhouses
- Year Built: 1967
Interior Features
- Has Basement: Yes
- Number of Rooms: 5
- Amenities: Public Transportation, Shopping, Highway Access, Public School
- Electric: Circuit Breakers
- Energy: Insulated Windows
- Flooring: Wood, Tile
- Insulation: Full
- Interior Amenities: Cable Available
- Basement: Full, Partially Finished
- Bedroom 2: Second Floor
- Bathroom #1: First Floor
- Bathroom #2: Second Floor
- Kitchen: First Floor
- Laundry Room: Basement
- Living Room: First Floor
- Master Bedroom: Second Floor
- Dining Room: First Floor
- No Bedrooms: 2
- Full Bathrooms: 1
- Half Bathrooms: 1
- Oth1 Room Name: Office
- Main Lo: M59500
- Main So: AN1593
- Estimated Sq Ft: 1378.00
Exterior Features
- Foundation: Poured Concrete
Garage/Parking
- Parking: Off-Street, Deeded
- Parking Spaces: 2
Utilities
- Heat Zones: 4
- Hot Water: Electric
- Sewer: City/Town Sewer
- Water: City/Town Water
Schools
- Elementary School: Cabot
- Middle School: Day
- High School: Newton North
Lot Info
- Zoning: MR1
- Acre: 0.58
- Lot Size: 25364.00
Ownership History
Purchase Details
Home Financials for this Owner
Home Financials are based on the most recent Mortgage that was taken out on this home.Purchase Details
Similar Homes in the area
Home Values in the Area
Average Home Value in this Area
Purchase History
| Date | Type | Sale Price | Title Company |
|---|---|---|---|
| Deed | $650,000 | -- | |
| Deed | $102,000 | -- |
Mortgage History
| Date | Status | Loan Amount | Loan Type |
|---|---|---|---|
| Open | $494,500 | Stand Alone Refi Refinance Of Original Loan | |
| Closed | $520,000 | New Conventional | |
| Previous Owner | $115,000 | No Value Available | |
| Previous Owner | $120,000 | No Value Available | |
| Previous Owner | $130,000 | No Value Available |
Property History
| Date | Event | Price | Change | Sq Ft Price |
|---|---|---|---|---|
| 06/03/2023 06/03/23 | Rented | $3,195 | 0.0% | -- |
| 06/01/2023 06/01/23 | Under Contract | -- | -- | -- |
| 05/31/2023 05/31/23 | For Rent | $3,195 | 0.0% | -- |
| 12/22/2017 12/22/17 | Sold | $650,000 | +8.5% | $472 / Sq Ft |
| 11/21/2017 11/21/17 | Pending | -- | -- | -- |
| 11/19/2017 11/19/17 | For Sale | $599,000 | -- | $435 / Sq Ft |
Tax History Compared to Growth
Tax History
| Year | Tax Paid | Tax Assessment Tax Assessment Total Assessment is a certain percentage of the fair market value that is determined by local assessors to be the total taxable value of land and additions on the property. | Land | Improvement |
|---|---|---|---|---|
| 2025 | $7,558 | $771,200 | $0 | $771,200 |
| 2024 | $7,307 | $748,700 | $0 | $748,700 |
| 2023 | $7,161 | $703,400 | $0 | $703,400 |
| 2022 | $7,047 | $669,900 | $0 | $669,900 |
| 2021 | $6,800 | $632,000 | $0 | $632,000 |
| 2020 | $6,598 | $632,000 | $0 | $632,000 |
| 2019 | $6,133 | $586,900 | $0 | $586,900 |
| 2018 | $5,315 | $491,200 | $0 | $491,200 |
| 2017 | $5,153 | $463,400 | $0 | $463,400 |
| 2016 | $4,929 | $433,100 | $0 | $433,100 |
| 2015 | $4,789 | $412,500 | $0 | $412,500 |
Agents Affiliated with this Home
-
L
Seller's Agent in 2023
Linda Brennan
Compass
-
Christopher Lee
C
Seller Co-Listing Agent in 2023
Christopher Lee
Compass
1 in this area
34 Total Sales
-
Bayram Vatansever

Buyer's Agent in 2023
Bayram Vatansever
Baypat Realty
(617) 386-9645
6 Total Sales
-
Chana Meyer

Seller's Agent in 2017
Chana Meyer
William Raveis R.E. & Home Services
(857) 231-1019
16 Total Sales
Map
Source: MLS Property Information Network (MLS PIN)
MLS Number: 72257189
APN: NEWT-000022-000016-000018E
- 2 Town House Dr Unit 2
- 8 Bonwood St Unit 10
- 110 Harvard St
- 391 Walnut St Unit 5
- 47-49 Bridges Ave
- 65 Kirkstall Rd
- 90 Highland Ave
- 911 Washington St
- 935 Washington St (Rear Facing) Unit 11
- 20 Birch Hill Rd
- 34 Winchester Rd Unit 34
- 36 Dexter Rd
- 22 Holland St Unit 22
- 6 Lenglen Rd Unit 6
- 230 Bellevue St Unit 1
- 238 Bellevue St Unit 2
- 14 Princeton St Unit 14
- 14 Princeton St
- 137 Crafts St
- 43 Walker St
