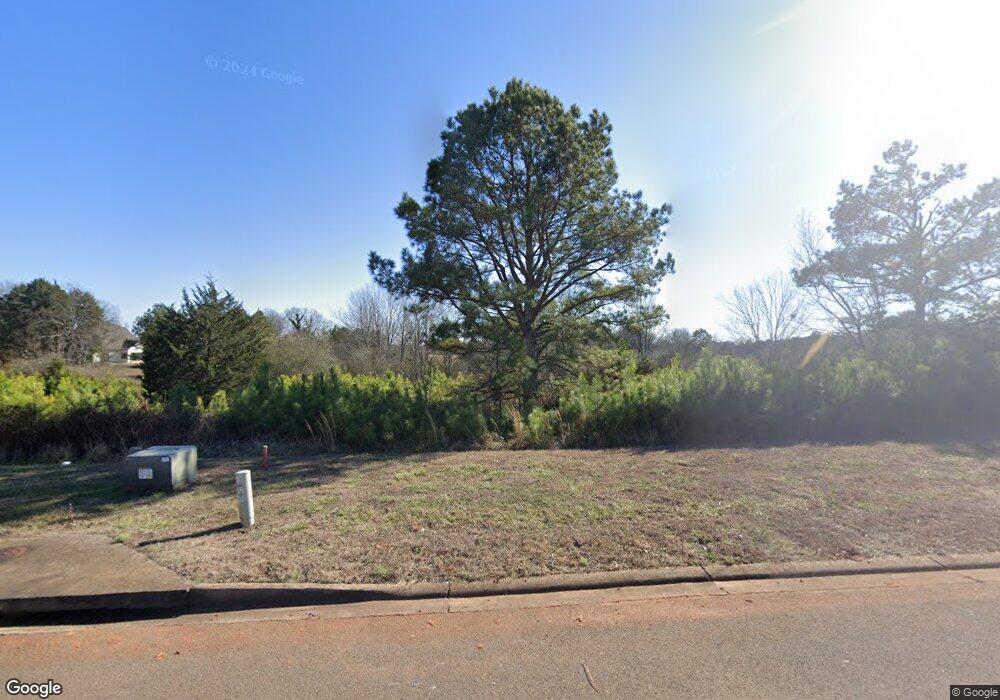4
Beds
5
Baths
3,700
Sq Ft
1.02
Acres
About This Home
This home is located at 9 Trimble Way SE, Rome, GA 30161. 9 Trimble Way SE is a home located in Floyd County with nearby schools including Model Middle School and Model High School.
Create a Home Valuation Report for This Property
The Home Valuation Report is an in-depth analysis detailing your home's value as well as a comparison with similar homes in the area
Home Values in the Area
Average Home Value in this Area
Tax History Compared to Growth
Map
Nearby Homes
- 7 Trimble Way SE
- 139 Shoals Ferry Rd SE
- 0 Mountain Creek Dr SE Unit 10436191
- 30 Mountain Creek Dr SE
- 158 Sproull Rd SE
- 127 Branson Rd SE
- 1 Outpost Trail SE
- 16 Fallen Branch Cir SE
- 0 Fallen Branch Cir SE Unit 7397536
- 0 Fallen Branch Cir SE Unit 10311756
- 0 Fallen Branch Cir SE Unit 7234792
- 0 Fallen Branch Cir SE Unit 10172755
- 3 Outpost Trail SE
- 21 Everwood Ct SE
- 12 Winterberry Ln SE
- 0 N Quarters Dr Unit 7467468
- 0 N Quarters Dr Unit 37 10390869
- 1849 Morrison Camp Ground Rd NE
- 406 Fred Kelly Rd NE
- 567 Fred Kelley Rd NE
- 12 Trimble Way SE
- 8 Trimble Way SE
- 11 Trimble Way SE
- 6 Trimble Way SE
- 13 Trimble Way SE
- 13 Trimble Way SE
- 590 Sproull Rd SE
- 15 Trimble Way SE
- 2 Trimble Way SE
- 16 Trimble Way SE
- 0 Shoals Ferry Rd SE
- 16 Trimble Way SE
- 488 Sproull Rd SE
- 488 Sproull Rd SE
- 48 Shoals Ferry Rd SE
- 529 Sproull Rd SE
- 18 Trimble Way SE
- 18 Trimble Way
- 114 Shoals Ferry Rd SE
- 585 Sproull Rd SE
