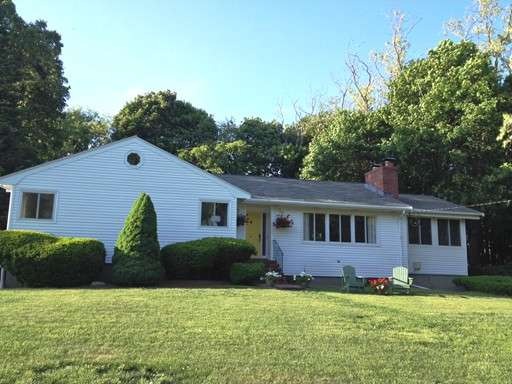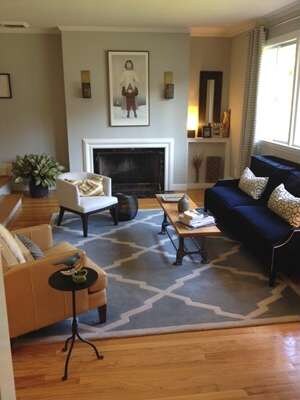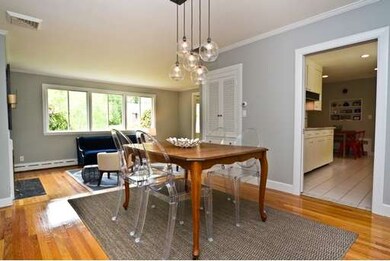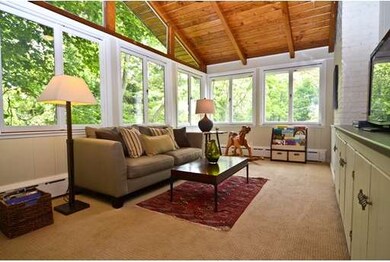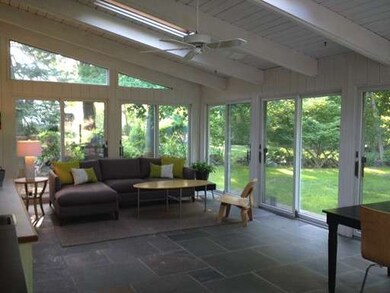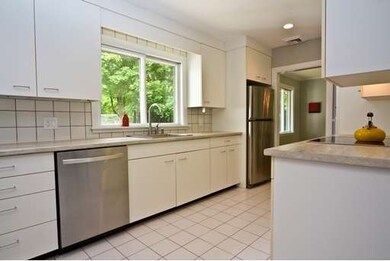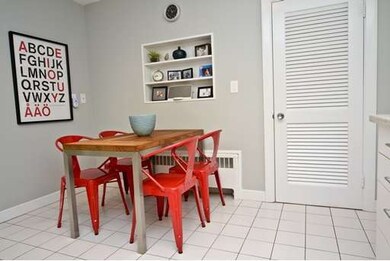
9 Trinity Rd Winchester, MA 01890
West Side NeighborhoodAbout This Home
As of November 2021Mid-century modern style Ranch boasts of gleaming wood floors, lots of windows and light, and an open floor plan. Features include remodeled eat-in kitchen, a spacious dining room that flows into the stylish sunken living room with wood-burning fireplace, first floor family room with built-ins and a cathedral ceiling, and a heated three-season sunroom with floor-to-ceiling windows/doors that overlook the level backyard. The lower level is finished with a newly re-carpeted (May 2015) play room with wood-burning fireplace, laundry room, half bath, and extensive storage space. Amenities include central air, an updated heating system, and 200 amp electric service. Located on a Westside cul-de-sac close to Arlington and the nearby Mystic Lakes.
Last Agent to Sell the Property
William Raveis R.E. & Home Services Listed on: 06/04/2015

Home Details
Home Type
Single Family
Est. Annual Taxes
$151
Year Built
1955
Lot Details
0
Listing Details
- Lot Description: Paved Drive, Gentle Slope, Level
- Other Agent: 2.50
- Special Features: None
- Property Sub Type: Detached
- Year Built: 1955
Interior Features
- Appliances: Wall Oven, Dishwasher, Disposal, Countertop Range, Refrigerator, Washer, Dryer
- Fireplaces: 2
- Has Basement: Yes
- Fireplaces: 2
- Primary Bathroom: Yes
- Number of Rooms: 8
- Amenities: Golf Course, Public School
- Electric: Circuit Breakers, 200 Amps
- Energy: Storm Doors
- Flooring: Wood, Tile, Vinyl, Wall to Wall Carpet, Stone / Slate
- Interior Amenities: Security System, Laundry Chute
- Basement: Full, Partially Finished, Interior Access, Garage Access, Bulkhead
- Bedroom 2: First Floor, 15X12
- Bedroom 3: First Floor, 12X13
- Bathroom #1: First Floor, 12X5
- Bathroom #2: First Floor, 5X4
- Bathroom #3: Basement, 5X6
- Kitchen: First Floor, 12X17
- Laundry Room: Basement, 8X10
- Living Room: First Floor, 13X20
- Master Bedroom: First Floor, 12X15
- Master Bedroom Description: Bathroom - Full, Closet, Flooring - Wood
- Dining Room: First Floor, 12X11
- Family Room: First Floor, 22X12
Exterior Features
- Roof: Asphalt/Fiberglass Shingles
- Construction: Frame
- Exterior: Vinyl
- Exterior Features: Porch - Enclosed, Patio, Gutters, Decorative Lighting, Screens
- Foundation: Poured Concrete
Garage/Parking
- Garage Parking: Attached, Under, Garage Door Opener, Storage
- Garage Spaces: 1
- Parking: Off-Street, Tandem, Paved Driveway
- Parking Spaces: 4
Utilities
- Cooling: Central Air
- Heating: Hot Water Baseboard, Oil
- Cooling Zones: 1
- Heat Zones: 5
- Hot Water: Oil, Separate Booster
- Utility Connections: for Electric Range, for Electric Oven, for Electric Dryer, Washer Hookup
Condo/Co-op/Association
- HOA: No
Schools
- Elementary School: Vinson Owen
- Middle School: McCall
- High School: Whs
Ownership History
Purchase Details
Home Financials for this Owner
Home Financials are based on the most recent Mortgage that was taken out on this home.Purchase Details
Home Financials for this Owner
Home Financials are based on the most recent Mortgage that was taken out on this home.Purchase Details
Home Financials for this Owner
Home Financials are based on the most recent Mortgage that was taken out on this home.Purchase Details
Similar Homes in Winchester, MA
Home Values in the Area
Average Home Value in this Area
Purchase History
| Date | Type | Sale Price | Title Company |
|---|---|---|---|
| Not Resolvable | $1,135,000 | None Available | |
| Not Resolvable | $866,000 | -- | |
| Not Resolvable | $680,000 | -- | |
| Quit Claim Deed | -- | -- |
Mortgage History
| Date | Status | Loan Amount | Loan Type |
|---|---|---|---|
| Open | $851,250 | Purchase Money Mortgage | |
| Previous Owner | $510,000 | Stand Alone Refi Refinance Of Original Loan | |
| Previous Owner | $606,000 | Purchase Money Mortgage | |
| Previous Owner | $544,000 | Purchase Money Mortgage |
Property History
| Date | Event | Price | Change | Sq Ft Price |
|---|---|---|---|---|
| 11/19/2021 11/19/21 | Sold | $1,135,000 | -2.1% | $409 / Sq Ft |
| 10/08/2021 10/08/21 | Pending | -- | -- | -- |
| 08/02/2021 08/02/21 | Price Changed | $1,159,000 | +5.5% | $418 / Sq Ft |
| 08/02/2021 08/02/21 | For Sale | $1,099,000 | 0.0% | $396 / Sq Ft |
| 07/30/2021 07/30/21 | Pending | -- | -- | -- |
| 07/20/2021 07/20/21 | For Sale | $1,099,000 | +26.9% | $396 / Sq Ft |
| 07/29/2015 07/29/15 | Sold | $866,000 | +3.5% | $309 / Sq Ft |
| 06/11/2015 06/11/15 | Pending | -- | -- | -- |
| 06/04/2015 06/04/15 | For Sale | $837,000 | +23.1% | $298 / Sq Ft |
| 08/08/2012 08/08/12 | Sold | $680,000 | +1.6% | $274 / Sq Ft |
| 06/14/2012 06/14/12 | Pending | -- | -- | -- |
| 05/07/2012 05/07/12 | For Sale | $669,000 | -- | $270 / Sq Ft |
Tax History Compared to Growth
Tax History
| Year | Tax Paid | Tax Assessment Tax Assessment Total Assessment is a certain percentage of the fair market value that is determined by local assessors to be the total taxable value of land and additions on the property. | Land | Improvement |
|---|---|---|---|---|
| 2025 | $151 | $1,360,900 | $1,049,400 | $311,500 |
| 2024 | $14,527 | $1,282,200 | $974,500 | $307,700 |
| 2023 | $13,119 | $1,111,800 | $824,600 | $287,200 |
| 2022 | $14,263 | $1,140,100 | $787,100 | $353,000 |
| 2021 | $13,057 | $1,017,700 | $637,200 | $380,500 |
| 2020 | $12,145 | $980,200 | $599,700 | $380,500 |
| 2019 | $11,416 | $942,700 | $562,200 | $380,500 |
| 2018 | $11,147 | $914,400 | $541,600 | $372,800 |
| 2017 | $10,504 | $855,400 | $482,600 | $372,800 |
| 2016 | $9,091 | $778,300 | $482,600 | $295,700 |
| 2015 | $8,481 | $698,600 | $402,900 | $295,700 |
| 2014 | $8,633 | $681,900 | $402,900 | $279,000 |
Agents Affiliated with this Home
-
Andersen Group Realty

Seller's Agent in 2021
Andersen Group Realty
Keller Williams Realty Boston Northwest
(781) 729-2329
37 in this area
563 Total Sales
-
Jess Wagner

Buyer's Agent in 2021
Jess Wagner
Keller Williams Realty Boston Northwest
(978) 828-5699
1 in this area
47 Total Sales
-
Linda Sharpe

Seller's Agent in 2015
Linda Sharpe
William Raveis R.E. & Home Services
(617) 645-1218
13 Total Sales
-
Carlos Xu

Buyer's Agent in 2015
Carlos Xu
Lexwin Realty
(781) 367-8522
1 in this area
65 Total Sales
-
M
Seller's Agent in 2012
Marion Crandall
Barrett Sotheby's International Realty
-
J
Buyer's Agent in 2012
Jalal Azar
Coldwell Banker Realty - Lexington
Map
Source: MLS Property Information Network (MLS PIN)
MLS Number: 71850637
APN: WINC-000023-000021
