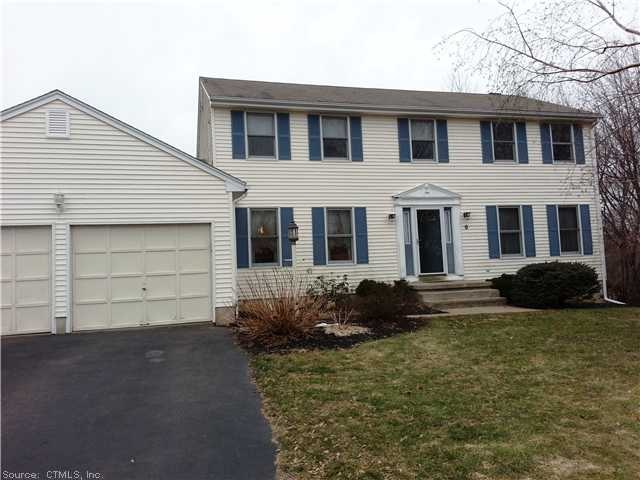
9 Tuttle Cir South Windsor, CT 06074
Highlights
- Above Ground Pool
- Colonial Architecture
- Attic
- Timothy Edwards School Rated A
- Partially Wooded Lot
- 1 Fireplace
About This Home
As of September 2020Spacious col with attached in-law apt w/private entrance makes for 11 above grade rooms. Additonal 400 sq. Ft. Rec. Room in bsmt. Located on a quiet cul-de-sac. Kitchen opens to fam rm w/ fp. Great storage and living space with inlaw too! Pool & deck.
Last Agent to Sell the Property
Coldwell Banker Realty License #RES.0795397 Listed on: 03/17/2013

Home Details
Home Type
- Single Family
Est. Annual Taxes
- $8,205
Year Built
- Built in 1995
Lot Details
- 0.89 Acre Lot
- Cul-De-Sac
- Level Lot
- Partially Wooded Lot
Home Design
- Colonial Architecture
- Vinyl Siding
Interior Spaces
- 2,839 Sq Ft Home
- Central Vacuum
- 1 Fireplace
Kitchen
- Oven or Range
- Range Hood
- Microwave
- Dishwasher
- Disposal
- Instant Hot Water
Bedrooms and Bathrooms
- 5 Bedrooms
Attic
- Attic Fan
- Attic or Crawl Hatchway Insulated
Finished Basement
- Basement Fills Entire Space Under The House
- Crawl Space
Parking
- 2 Car Garage
- Automatic Garage Door Opener
- Driveway
Outdoor Features
- Above Ground Pool
- Outdoor Storage
Additional Homes
- Separate Entry Quarters
Schools
- Philip R Smith Elementary School
- Timothy Edwards Middle School
- SWHS High School
Utilities
- Central Air
- Baseboard Heating
- Heating System Uses Natural Gas
- Cable TV Available
Ownership History
Purchase Details
Home Financials for this Owner
Home Financials are based on the most recent Mortgage that was taken out on this home.Purchase Details
Home Financials for this Owner
Home Financials are based on the most recent Mortgage that was taken out on this home.Purchase Details
Home Financials for this Owner
Home Financials are based on the most recent Mortgage that was taken out on this home.Similar Homes in South Windsor, CT
Home Values in the Area
Average Home Value in this Area
Purchase History
| Date | Type | Sale Price | Title Company |
|---|---|---|---|
| Warranty Deed | $375,000 | None Available | |
| Warranty Deed | $395,000 | -- | |
| Warranty Deed | $445,000 | -- |
Mortgage History
| Date | Status | Loan Amount | Loan Type |
|---|---|---|---|
| Open | $75,000 | Stand Alone Refi Refinance Of Original Loan | |
| Open | $333,762 | Balloon | |
| Closed | $333,762 | New Conventional | |
| Previous Owner | $375,250 | New Conventional | |
| Previous Owner | $150,000 | Purchase Money Mortgage | |
| Previous Owner | $72,500 | No Value Available | |
| Previous Owner | $181,000 | No Value Available |
Property History
| Date | Event | Price | Change | Sq Ft Price |
|---|---|---|---|---|
| 09/30/2020 09/30/20 | Sold | $375,000 | -6.2% | $132 / Sq Ft |
| 08/28/2020 08/28/20 | Pending | -- | -- | -- |
| 08/24/2020 08/24/20 | Price Changed | $399,900 | -4.8% | $141 / Sq Ft |
| 08/18/2020 08/18/20 | Price Changed | $419,900 | -3.5% | $148 / Sq Ft |
| 08/08/2020 08/08/20 | For Sale | $435,000 | +10.1% | $153 / Sq Ft |
| 06/28/2013 06/28/13 | Sold | $395,000 | -5.7% | $139 / Sq Ft |
| 04/05/2013 04/05/13 | Pending | -- | -- | -- |
| 03/17/2013 03/17/13 | For Sale | $419,000 | -- | $148 / Sq Ft |
Tax History Compared to Growth
Tax History
| Year | Tax Paid | Tax Assessment Tax Assessment Total Assessment is a certain percentage of the fair market value that is determined by local assessors to be the total taxable value of land and additions on the property. | Land | Improvement |
|---|---|---|---|---|
| 2024 | $12,592 | $365,400 | $115,800 | $249,600 |
| 2023 | $12,109 | $365,400 | $115,800 | $249,600 |
| 2022 | $10,704 | $276,100 | $107,400 | $168,700 |
| 2021 | $10,453 | $276,100 | $107,400 | $168,700 |
| 2020 | $4,746 | $125,280 | $107,400 | $17,880 |
| 2019 | $4,823 | $125,280 | $107,400 | $17,880 |
| 2018 | $4,719 | $125,280 | $107,400 | $17,880 |
| 2017 | $10,617 | $278,800 | $107,400 | $171,400 |
| 2016 | $10,410 | $278,800 | $107,400 | $171,400 |
| 2015 | $10,187 | $278,800 | $107,400 | $171,400 |
| 2014 | $9,900 | $278,800 | $107,400 | $171,400 |
Agents Affiliated with this Home
-

Seller's Agent in 2020
Emily Turker
Berkshire Hathaway Home Services
(860) 559-5554
3 in this area
73 Total Sales
-

Buyer's Agent in 2020
Amber Alcazar
Coldwell Banker Realty
(860) 771-9686
73 in this area
336 Total Sales
-

Seller's Agent in 2013
Catherine Evans
Coldwell Banker Realty
(860) 593-7163
18 in this area
63 Total Sales
Map
Source: SmartMLS
MLS Number: G645256
APN: SWIN-000116-000107-000069
- 30 Spinners Run
- 377 Niederwerfer Rd
- 75 Spinners Run
- 89 Cliffwood Dr
- 41 Juniper Ln
- 146 Pheasant Way
- 33 Oxford Dr
- 140 Windshire Dr
- 33 New Marker Rd
- 107 Trumbull Ln
- 120 Talcott Ridge Rd
- 55 Windshire Dr
- 186 Wood Pond Rd
- 15 Sweet Meadow Dr
- 12 Jonathan Ln
- 45 Rockledge Dr
- 106 Lake St
- 24 Wapping Wood Rd
- 88 Andreis Trail
- 670 Avery St
