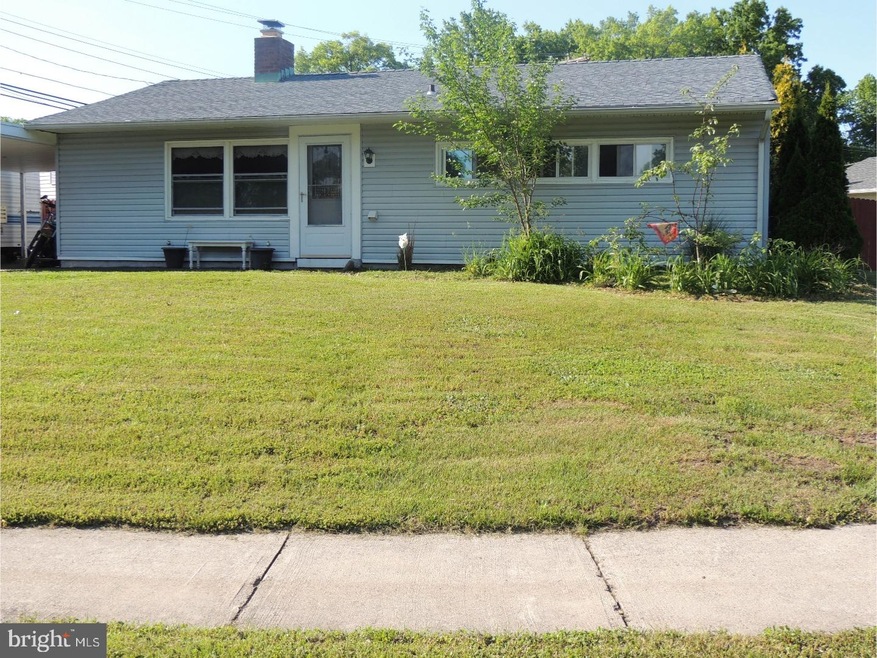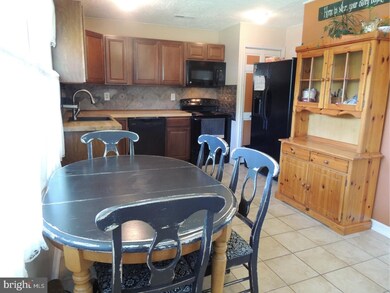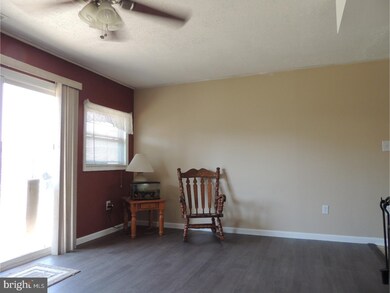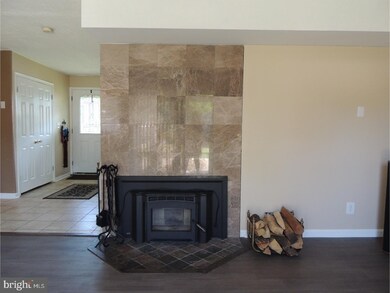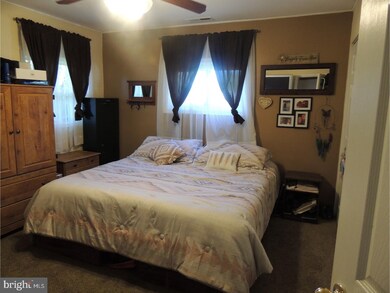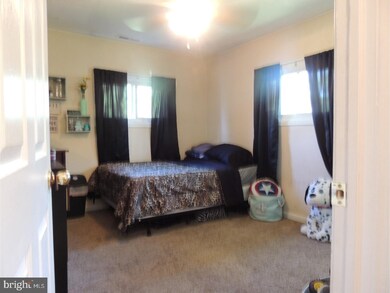
9 Twisting Ln Levittown, PA 19054
Thornridge NeighborhoodHighlights
- 0.45 Acre Lot
- Rambler Architecture
- 1 Fireplace
- Charles H. Boehm Middle School Rated A-
- Attic
- No HOA
About This Home
As of June 2018Ranch living in Thornridge! This home features 3 bedrooms and 1 full bath. Spacious living room with beautiful marble fireplace with woodstove insert. Sliders to a generous patio and a large fenced-in backyard. This home was rehabbed in 2012 with new roofing and siding, new kitchen cabinets and countertops, heat pump and central air! New flooring in family room and freshly painted. Situated on a larger lot, there is plenty of room for extra parking. Included are all appliances and a shed. Located in the desirable Pennsbury School District, convenient to commuter routes, shopping, and parks!
Home Details
Home Type
- Single Family
Est. Annual Taxes
- $3,226
Year Built
- Built in 1953 | Remodeled in 2012
Lot Details
- 0.45 Acre Lot
- Lot Dimensions are 173x113
- Back, Front, and Side Yard
- Property is in good condition
- Property is zoned NCR
Home Design
- Rambler Architecture
- Vinyl Siding
Interior Spaces
- 1,000 Sq Ft Home
- Property has 1 Level
- Ceiling Fan
- 1 Fireplace
- Living Room
- Laundry on main level
- Attic
Kitchen
- Eat-In Kitchen
- Dishwasher
- Disposal
Flooring
- Wall to Wall Carpet
- Tile or Brick
Bedrooms and Bathrooms
- 3 Bedrooms
- En-Suite Primary Bedroom
- 1 Full Bathroom
Parking
- 3 Open Parking Spaces
- 3 Parking Spaces
- 3 Attached Carport Spaces
- Driveway
Outdoor Features
- Patio
Schools
- Pennsbury High School
Utilities
- Forced Air Heating and Cooling System
- Electric Water Heater
Community Details
- No Home Owners Association
- Thornridge Subdivision
Listing and Financial Details
- Tax Lot 540
- Assessor Parcel Number 13-023-540
Ownership History
Purchase Details
Home Financials for this Owner
Home Financials are based on the most recent Mortgage that was taken out on this home.Purchase Details
Home Financials for this Owner
Home Financials are based on the most recent Mortgage that was taken out on this home.Purchase Details
Home Financials for this Owner
Home Financials are based on the most recent Mortgage that was taken out on this home.Purchase Details
Purchase Details
Home Financials for this Owner
Home Financials are based on the most recent Mortgage that was taken out on this home.Purchase Details
Home Financials for this Owner
Home Financials are based on the most recent Mortgage that was taken out on this home.Purchase Details
Similar Homes in Levittown, PA
Home Values in the Area
Average Home Value in this Area
Purchase History
| Date | Type | Sale Price | Title Company |
|---|---|---|---|
| Warranty Deed | $219,000 | None Available | |
| Deed | $208,000 | None Available | |
| Special Warranty Deed | $140,000 | True Concept Title | |
| Sheriffs Deed | $922 | None Available | |
| Deed | $220,000 | None Available | |
| Interfamily Deed Transfer | $140,000 | -- | |
| Deed | $69,500 | -- |
Mortgage History
| Date | Status | Loan Amount | Loan Type |
|---|---|---|---|
| Open | $25,000 | New Conventional | |
| Open | $50,000 | New Conventional | |
| Open | $212,149 | FHA | |
| Closed | $212,430 | New Conventional | |
| Previous Owner | $202,727 | FHA | |
| Previous Owner | $85,000 | New Conventional | |
| Previous Owner | $220,000 | Purchase Money Mortgage | |
| Previous Owner | $98,000 | Purchase Money Mortgage |
Property History
| Date | Event | Price | Change | Sq Ft Price |
|---|---|---|---|---|
| 06/25/2018 06/25/18 | Sold | $219,000 | -0.4% | $219 / Sq Ft |
| 05/26/2018 05/26/18 | Pending | -- | -- | -- |
| 05/24/2018 05/24/18 | Price Changed | $219,900 | +4.7% | $220 / Sq Ft |
| 05/24/2018 05/24/18 | For Sale | $210,000 | +1.0% | $210 / Sq Ft |
| 02/29/2012 02/29/12 | Sold | $208,000 | -1.0% | $208 / Sq Ft |
| 01/28/2012 01/28/12 | Price Changed | $210,000 | +2.4% | $210 / Sq Ft |
| 01/27/2012 01/27/12 | Pending | -- | -- | -- |
| 01/25/2012 01/25/12 | Price Changed | $205,000 | -4.7% | $205 / Sq Ft |
| 01/06/2012 01/06/12 | Price Changed | $215,000 | -4.4% | $215 / Sq Ft |
| 11/26/2011 11/26/11 | For Sale | $225,000 | -- | $225 / Sq Ft |
Tax History Compared to Growth
Tax History
| Year | Tax Paid | Tax Assessment Tax Assessment Total Assessment is a certain percentage of the fair market value that is determined by local assessors to be the total taxable value of land and additions on the property. | Land | Improvement |
|---|---|---|---|---|
| 2024 | $3,652 | $16,400 | $5,560 | $10,840 |
| 2023 | $3,499 | $16,400 | $5,560 | $10,840 |
| 2022 | $3,391 | $16,400 | $5,560 | $10,840 |
| 2021 | $3,325 | $16,400 | $5,560 | $10,840 |
| 2020 | $3,325 | $16,400 | $5,560 | $10,840 |
| 2019 | $3,267 | $16,400 | $5,560 | $10,840 |
| 2018 | $3,226 | $16,400 | $5,560 | $10,840 |
| 2017 | $3,145 | $16,400 | $5,560 | $10,840 |
| 2016 | $3,145 | $16,400 | $5,560 | $10,840 |
| 2015 | $2,782 | $16,400 | $5,560 | $10,840 |
| 2014 | $2,782 | $16,400 | $5,560 | $10,840 |
Agents Affiliated with this Home
-

Seller's Agent in 2018
Paula Campbell
Compass RE
(610) 308-7003
56 Total Sales
-

Buyer's Agent in 2018
Stacy Walterick
Opus Elite Real Estate
(215) 206-0905
36 Total Sales
-

Seller's Agent in 2012
Howard Gottlieb
Keller Williams Real Estate-Langhorne
(215) 962-5880
83 Total Sales
-

Buyer's Agent in 2012
Marsha Straka
Keller Williams Real Estate-Doylestown
(215) 208-8687
26 Total Sales
Map
Source: Bright MLS
MLS Number: 1001578778
APN: 13-023-540
- 26 Thimbleberry Ln
- 51 Tall Pine Ln
- 33 Tulip Ln
- 25 Tulip Ln
- 27 Teaberry Ln
- 10 Twin Leaf Ln
- 29 Vividleaf Ln
- 109 Birch Dr
- 79 Viewpoint Ln
- 139 Northpark Dr
- 77 New School Ln
- 91 New School Ln
- 95 Elderberry Dr
- 34 Mistletoe Ln
- 49 Mistletoe Ln
- 59 Vermont Ln
- 161 Elderberry Dr
- 73 Elm Ln
- 10 Mockorange Ln
- 23 Nestingrock Ln
