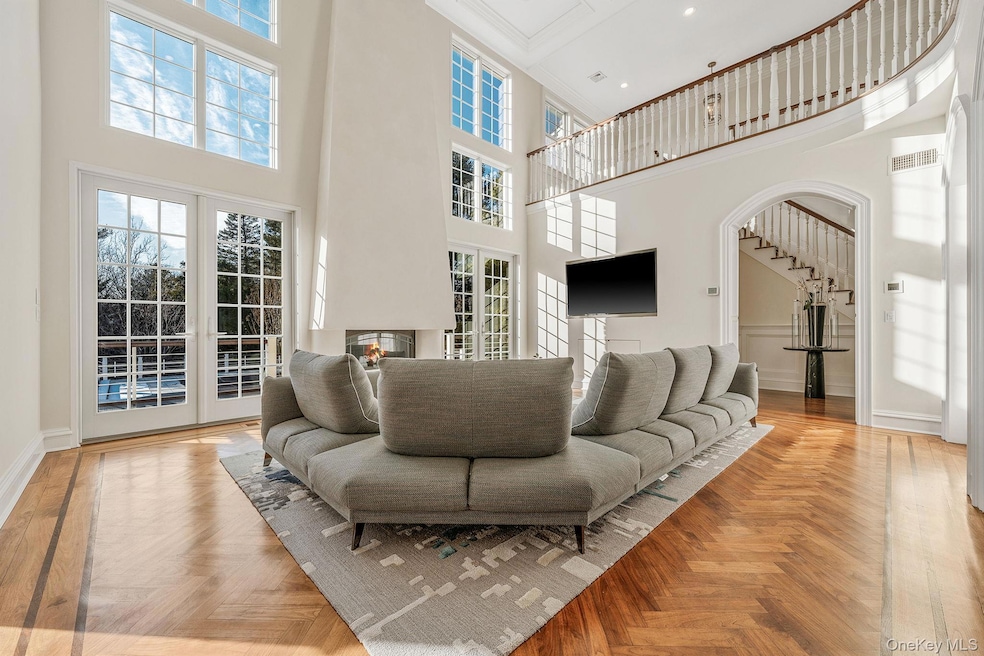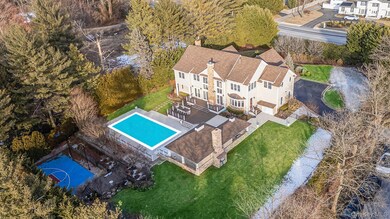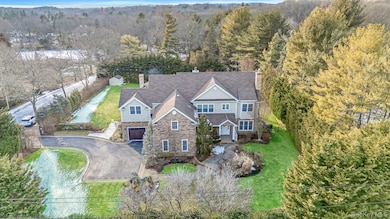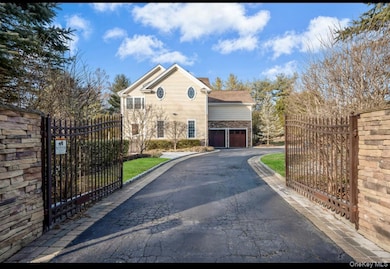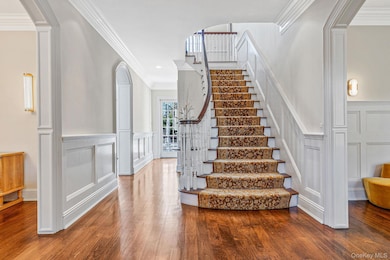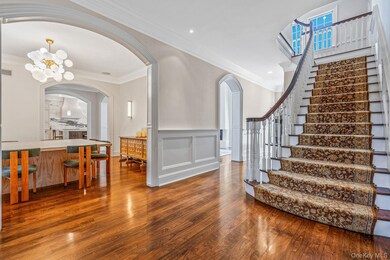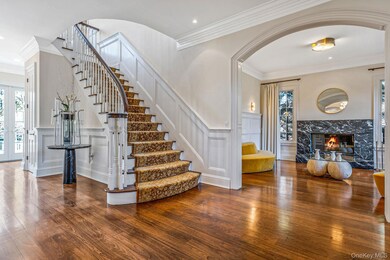9 Vanderbilt Pkwy Dix Hills, NY 11746
Estimated payment $18,880/month
Highlights
- Private Pool
- Colonial Architecture
- Wood Flooring
- Vanderbilt Elementary School Rated A+
- Cathedral Ceiling
- Marble Countertops
About This Home
Unlock the Perfect Home with a Stunning Patio! Experience Resort-Style Living in this one of a kind Colonial! This beautifully unique and recently updated home blends timeless charm with modern sophistication. Featuring 5 bedrooms, 4 full baths, and 2 half baths, it’s designed for both luxury and comfort. As you step inside a stunning foyer welcomes you into elegant living spaces following to a cozy living room with a fireplace plus a generous dining area, perfect for gatherings. Chef’s kitchen updated marble countertops, with top-of-the-line appliances, a large island, breakfast area and a custom pantry. First floor bedroom with private bath offers the perfect retreat for visitors.
But what truly sets this home apart is the outdoor oasis a true showstopper, that you never want to leave. Unlike new construction, this property boasts a resort-style patio and entertainment space already fully finished and ready to enjoy, Full outdoor kitchen with built-in BBQ and pizza oven Custom in-ground Saltwater heated pool, with a poolside cabana Basketball court & sound system throughout Cozy seating area with wood burning fireplace.Upstairs retreat to the luxurious primary suite with a spa-like bathroom, private seating area, and dream walk-in closets. Additional bedrooms include a Jack and Jill suite and a guest room with private bath. The incredible finished lower level with soaring 10’ ceilings provides endless options for recreation or relaxation.
This is more than a home, it’s a lifestyle. Move right in and enjoy every detail, inside and out.
Listing Agent
Exit Realty Achieve Brokerage Phone: 631-543-2009 License #10401312256 Listed on: 02/26/2025

Home Details
Home Type
- Single Family
Est. Annual Taxes
- $43,206
Year Built
- Built in 2009
Parking
- 3 Car Garage
Home Design
- Colonial Architecture
- Stone Siding
- Vinyl Siding
Interior Spaces
- 5,000 Sq Ft Home
- Central Vacuum
- Cathedral Ceiling
- 3 Fireplaces
- Entrance Foyer
- Formal Dining Room
- Wood Flooring
- Finished Basement
- Basement Fills Entire Space Under The House
- Laundry Room
Kitchen
- Breakfast Area or Nook
- Eat-In Kitchen
- Kitchen Island
- Marble Countertops
Bedrooms and Bathrooms
- 5 Bedrooms
Schools
- Vanderbilt Elementary School
- Candlewood Middle School
- Half Hollow Hills High School West
Utilities
- Forced Air Heating and Cooling System
- Heating System Uses Natural Gas
- Radiant Heating System
- Gas Water Heater
- Cesspool
Additional Features
- Private Pool
- 1 Acre Lot
Listing and Financial Details
- Exclusions: Selected light features
- Assessor Parcel Number 0400-261-00-01-00-054-000
Map
Home Values in the Area
Average Home Value in this Area
Tax History
| Year | Tax Paid | Tax Assessment Tax Assessment Total Assessment is a certain percentage of the fair market value that is determined by local assessors to be the total taxable value of land and additions on the property. | Land | Improvement |
|---|---|---|---|---|
| 2024 | $43,206 | $11,825 | $650 | $11,175 |
| 2023 | $21,603 | $11,825 | $650 | $11,175 |
| 2022 | $37,582 | $10,675 | $650 | $10,025 |
| 2021 | $35,948 | $10,675 | $650 | $10,025 |
| 2020 | $35,575 | $10,425 | $650 | $9,775 |
| 2019 | $71,151 | $10,425 | $650 | $9,775 |
| 2018 | $33,672 | $10,425 | $650 | $9,775 |
| 2017 | $33,672 | $10,425 | $650 | $9,775 |
| 2016 | $32,908 | $10,425 | $650 | $9,775 |
| 2015 | -- | $10,425 | $650 | $9,775 |
| 2014 | -- | $10,425 | $650 | $9,775 |
Property History
| Date | Event | Price | List to Sale | Price per Sq Ft | Prior Sale |
|---|---|---|---|---|---|
| 10/21/2025 10/21/25 | Pending | -- | -- | -- | |
| 08/18/2025 08/18/25 | Price Changed | $2,899,000 | 0.0% | $580 / Sq Ft | |
| 08/18/2025 08/18/25 | Price Changed | $2,900,000 | -3.3% | $580 / Sq Ft | |
| 02/26/2025 02/26/25 | For Sale | $2,999,888 | +13.2% | $600 / Sq Ft | |
| 09/28/2022 09/28/22 | Sold | $2,650,000 | -1.9% | $530 / Sq Ft | View Prior Sale |
| 06/14/2022 06/14/22 | Pending | -- | -- | -- | |
| 06/13/2022 06/13/22 | For Sale | $2,699,999 | +1.9% | $540 / Sq Ft | |
| 06/07/2022 06/07/22 | Off Market | $2,650,000 | -- | -- | |
| 04/20/2022 04/20/22 | For Sale | $2,699,999 | -- | $540 / Sq Ft |
Purchase History
| Date | Type | Sale Price | Title Company |
|---|---|---|---|
| Deed | $2,650,000 | Stewart Title | |
| Deed | $2,650,000 | Stewart Title | |
| Quit Claim Deed | -- | None Available | |
| Quit Claim Deed | -- | None Available | |
| Deed | $1,550,000 | -- | |
| Deed | $1,550,000 | -- | |
| Deed | $1,850,000 | Wayne Edwards | |
| Deed | $1,850,000 | Wayne Edwards | |
| Deed | $550,000 | Stuart Adler | |
| Deed | $550,000 | Stuart Adler | |
| Foreclosure Deed | $712,358 | -- | |
| Foreclosure Deed | $712,358 | -- | |
| Interfamily Deed Transfer | -- | -- | |
| Interfamily Deed Transfer | -- | -- | |
| Bargain Sale Deed | $430,000 | -- | |
| Bargain Sale Deed | $430,000 | -- |
Mortgage History
| Date | Status | Loan Amount | Loan Type |
|---|---|---|---|
| Previous Owner | $1,820,000 | Purchase Money Mortgage | |
| Previous Owner | $1,295,000 | Purchase Money Mortgage | |
| Previous Owner | $344,000 | Purchase Money Mortgage |
Source: OneKey® MLS
MLS Number: 823669
APN: 0400-261-00-01-00-054-000
