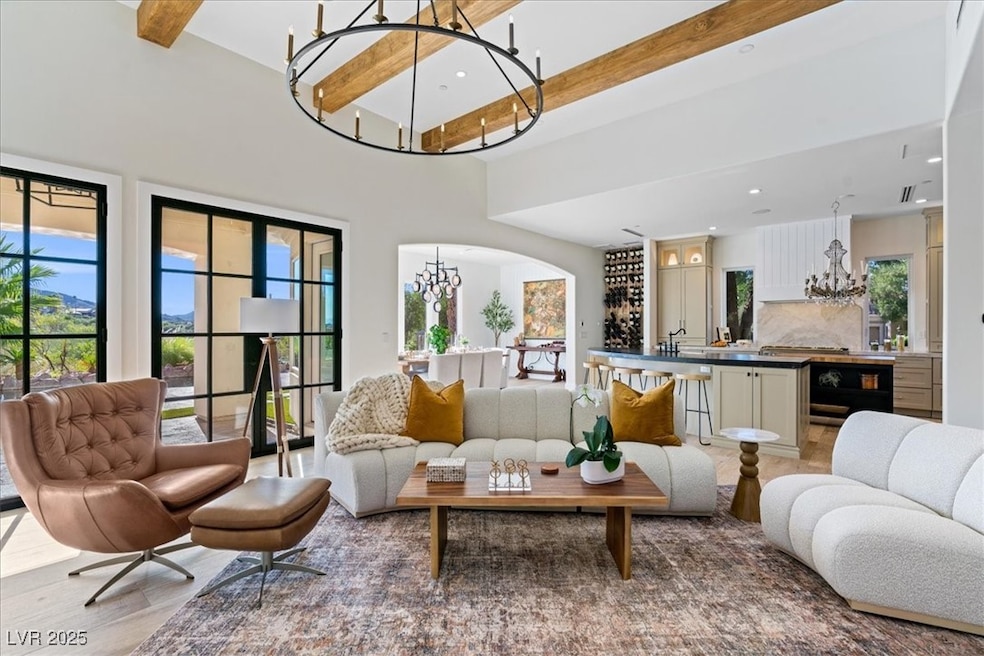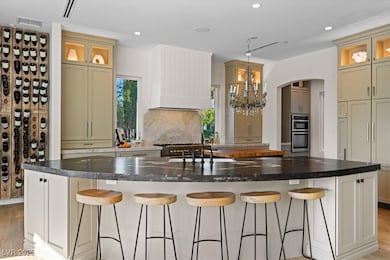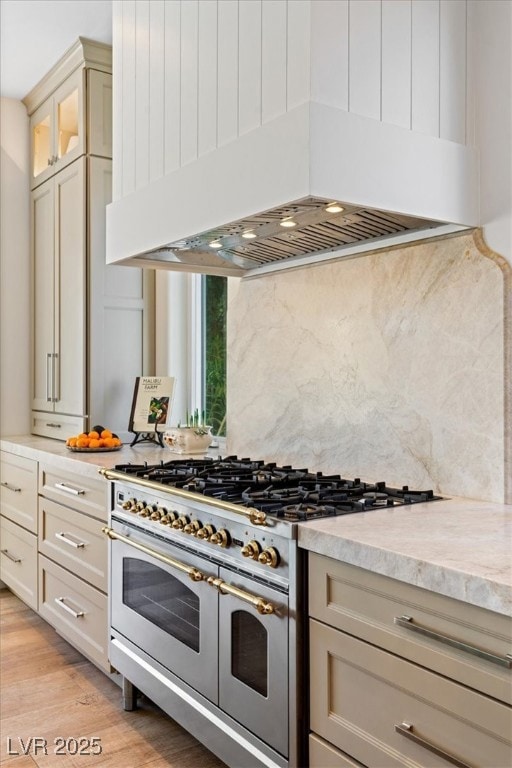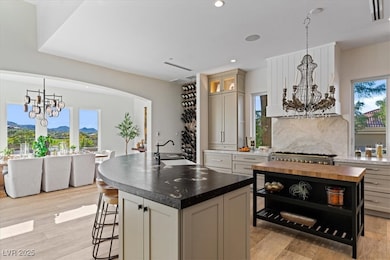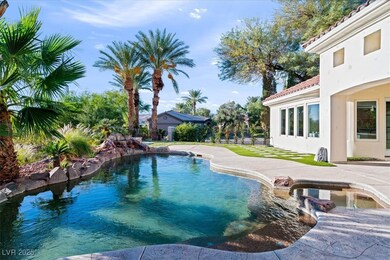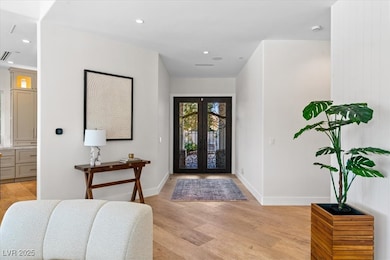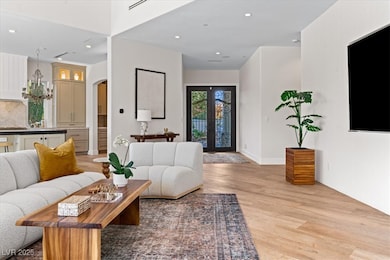9 Via Paradiso St Henderson, NV 89011
Lake Las Vegas NeighborhoodEstimated payment $10,037/month
Highlights
- On Golf Course
- Solar Heated In Ground Pool
- Gated Community
- Garage Cooled
- Solar Power System
- Lake View
About This Home
Welcome to this exclusive double-gated SouthShore golf-course estate designed by a nationally featured TV designer. One of the largest Bella Vivente homes on its own cul-de-sac. This completely remodeled 3 bed, 3.5 bath contemporary home was created for entertaining. Enter through a private courtyard to open living spaces and a chef's dream kitchen with natural quartzite counter tops, apron sink, 46" stainless and brass range, double dishwashers, butler's pantry with second oven and hidden wine closet. Double French doors open to a lagoon-style pool and fire pit overlooking the fairways and greens of SouthShore Golf Course. Enjoy game days on the 98" TV with surround sound throughout the home and gardens. Owned solar system with EV charger and optional 18' Electric Craft with SouthShore marina slip complete this exceptional estate.
Listing Agent
Coldwell Banker Premier Brokerage Phone: (702) 465-8068 License #S.0184701 Listed on: 11/08/2025

Home Details
Home Type
- Single Family
Est. Annual Taxes
- $4,341
Year Built
- Built in 1999
Lot Details
- 0.25 Acre Lot
- On Golf Course
- Cul-De-Sac
- North Facing Home
- Wrought Iron Fence
- Block Wall Fence
- Drip System Landscaping
- Artificial Turf
- Corner Lot
- Garden
- Back Yard Fenced and Front Yard
HOA Fees
Parking
- 2 Car Attached Garage
- Garage Cooled
- Inside Entrance
- Guest Parking
Property Views
- Lake
- Golf Course
- Mountain
Home Design
- Tile Roof
Interior Spaces
- 2,698 Sq Ft Home
- 1-Story Property
- Partially Furnished
- Ceiling Fan
- Insulated Windows
- Window Treatments
- Tile Flooring
Kitchen
- Double Oven
- Built-In Gas Oven
- Gas Cooktop
- Microwave
- ENERGY STAR Qualified Appliances
- Farmhouse Sink
- Disposal
Bedrooms and Bathrooms
- 3 Bedrooms
Laundry
- Laundry Room
- Laundry on main level
- Dryer
- Washer
- Sink Near Laundry
- Laundry Cabinets
Eco-Friendly Details
- Energy-Efficient Windows
- Solar Power System
- Solar owned by seller
- Sprinkler System
Pool
- Solar Heated In Ground Pool
- Spa
- Waterfall Pool Feature
Outdoor Features
- Courtyard
- Covered Patio or Porch
- Built-In Barbecue
Schools
- Josh Elementary School
- Brown B. Mahlon Middle School
- Basic Academy High School
Utilities
- Two cooling system units
- ENERGY STAR Qualified Air Conditioning
- High Efficiency Air Conditioning
- Zoned Heating and Cooling System
- Heating System Uses Gas
- Water Softener is Owned
Community Details
Overview
- Association fees include management, ground maintenance, security
- Lake Las Vegas Maste Association, Phone Number (702) 568-7948
- Lake Las Vegas Southshore & Parcel 21 Amd Subdivision
- The community has rules related to covenants, conditions, and restrictions
- Electric Vehicle Charging Station
Recreation
- Golf Course Community
- Community Pool
- Community Spa
- Park
- Dog Park
- Jogging Path
Security
- Security Guard
- Gated Community
Map
Home Values in the Area
Average Home Value in this Area
Tax History
| Year | Tax Paid | Tax Assessment Tax Assessment Total Assessment is a certain percentage of the fair market value that is determined by local assessors to be the total taxable value of land and additions on the property. | Land | Improvement |
|---|---|---|---|---|
| 2025 | $4,341 | $270,699 | $103,845 | $166,854 |
| 2024 | $4,215 | $270,699 | $103,845 | $166,854 |
| 2023 | $3,362 | $225,912 | $70,438 | $155,474 |
| 2022 | $4,246 | $213,156 | $70,438 | $142,718 |
| 2021 | $3,930 | $198,232 | $62,388 | $135,844 |
| 2020 | $3,814 | $185,212 | $50,313 | $134,899 |
| 2019 | $3,766 | $183,591 | $50,313 | $133,278 |
| 2018 | $3,594 | $169,100 | $40,250 | $128,850 |
| 2017 | $5,052 | $174,172 | $42,350 | $131,822 |
| 2016 | $3,362 | $164,775 | $33,250 | $131,525 |
| 2015 | $3,440 | $162,823 | $33,250 | $129,573 |
| 2014 | $3,343 | $157,489 | $31,500 | $125,989 |
Property History
| Date | Event | Price | List to Sale | Price per Sq Ft | Prior Sale |
|---|---|---|---|---|---|
| 12/13/2025 12/13/25 | Price Changed | $1,697,000 | +0.1% | $629 / Sq Ft | |
| 11/08/2025 11/08/25 | For Sale | $1,695,000 | +54.1% | $628 / Sq Ft | |
| 03/22/2024 03/22/24 | Sold | $1,100,000 | -6.4% | $408 / Sq Ft | View Prior Sale |
| 02/02/2024 02/02/24 | Pending | -- | -- | -- | |
| 11/30/2023 11/30/23 | For Sale | $1,175,000 | +39.9% | $436 / Sq Ft | |
| 05/28/2019 05/28/19 | Sold | $840,000 | -6.1% | $313 / Sq Ft | View Prior Sale |
| 04/28/2019 04/28/19 | Pending | -- | -- | -- | |
| 03/21/2019 03/21/19 | For Sale | $895,000 | +46.7% | $334 / Sq Ft | |
| 12/22/2015 12/22/15 | Sold | $610,000 | -3.2% | $235 / Sq Ft | View Prior Sale |
| 11/22/2015 11/22/15 | Pending | -- | -- | -- | |
| 10/16/2015 10/16/15 | For Sale | $630,000 | 0.0% | $243 / Sq Ft | |
| 04/11/2012 04/11/12 | Rented | $2,600 | -7.1% | -- | |
| 03/12/2012 03/12/12 | Under Contract | -- | -- | -- | |
| 03/08/2012 03/08/12 | For Rent | $2,800 | -- | -- |
Purchase History
| Date | Type | Sale Price | Title Company |
|---|---|---|---|
| Bargain Sale Deed | -- | None Listed On Document | |
| Quit Claim Deed | -- | Wfg National Title | |
| Bargain Sale Deed | $1,100,000 | Wfg National Title | |
| Interfamily Deed Transfer | -- | None Available | |
| Bargain Sale Deed | $840,000 | Ticor Title Henderson | |
| Quit Claim Deed | -- | Ticor Title Henderson | |
| Quit Claim Deed | -- | Ticor Title Las Vegas | |
| Bargain Sale Deed | $610,000 | Ticor Title Las Vegas | |
| Bargain Sale Deed | $1,025,000 | First Amer Title Co Of Nv | |
| Bargain Sale Deed | $795,000 | First American Title Co | |
| Bargain Sale Deed | $658,500 | First American Title Co |
Mortgage History
| Date | Status | Loan Amount | Loan Type |
|---|---|---|---|
| Previous Owner | $880,000 | New Conventional | |
| Previous Owner | $672,000 | Adjustable Rate Mortgage/ARM | |
| Previous Owner | $366,000 | New Conventional | |
| Previous Owner | $500,000 | Unknown | |
| Previous Owner | $556,500 | No Value Available | |
| Previous Owner | $660,500 | No Value Available |
Source: Las Vegas REALTORS®
MLS Number: 2733416
APN: 160-23-116-005
- 20 Via Paradiso St
- 15 Rue Du Rivoli Place
- 49 Bellissima Lago Ct
- 3 Via Del Garda
- 5 Via Del Garda
- 65 Bellissima Lago Ct
- 17 Via Del Garda
- 39 Grand Miramar Dr
- 42 Grand Miramar Dr
- 38 Grand Miramar Dr
- Residence 2 Plan at La Cova
- Residence 6 Plan at La Cova
- Residence 5 Plan at La Cova
- Residence 3 Plan at La Cova
- Residence 4 Plan at La Cova
- Residence 1 Plan at La Cova
- 2 Via Lido
- 48 Rue Mediterra Dr
- 12 Via Modena Ct
- 7 Via Lido
- 15 Via Lido
- 15 Via Mantova Unit 201
- 20 Via Mantova Unit 202
- 31 Via Mantova Unit 2
- 1 Corte Belleza
- 45 Via di Vita
- 65 Luce Del Sole Unit 1
- 72 Bella Lago Ave
- 350 Tigullio Ave
- 52 Reverie Hts Ave
- 24 Via Vasari Unit 204
- 30 Strada di Villaggio Unit 147
- 30 Strada di Villaggio Unit 524
- 30 Strada di Villaggio Unit 118
- 30 Strada di Villaggio Unit 617
- 29 Montelago Blvd Unit 343
- 29 Montelago Blvd Unit 439
- 148 Kimberlite Dr
- 128 Kimberlite Dr
- 6 Sun Mirage Ave
