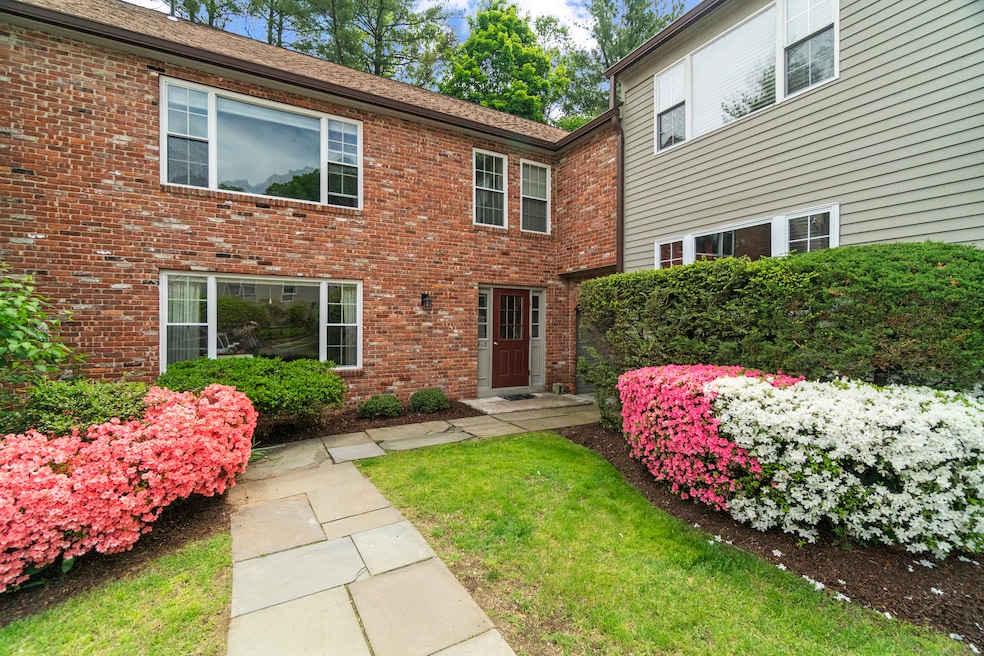
9 Village Walk Wilton, CT 06897
Cannondale NeighborhoodHighlights
- In Ground Pool
- Ranch Style House
- Level Lot
- Miller-Driscoll School Rated A
- Central Air
- Wood Siding
About This Home
As of July 2024Great opportunity to own this first floor one bedroom Ranch style unit in desirable Village Walk complex! Features include hardwood floors, large living room and dining area, laundry in unit, large private storage area and more. Professionally managed complex with reasonable HOA fees which include water, insurance and grounds & pool maintenance. Close proximity to town center, Metro North, & Norwalk River Valley Trail.
Last Agent to Sell the Property
Carbutti & Co., Realtors License #RES.0100770 Listed on: 05/21/2024
Property Details
Home Type
- Condominium
Est. Annual Taxes
- $3,864
Year Built
- Built in 1973
HOA Fees
- $392 Monthly HOA Fees
Home Design
- 698 Sq Ft Home
- Ranch Style House
- Frame Construction
- Wood Siding
- Masonry Siding
Kitchen
- Oven or Range
- Microwave
- Dishwasher
Bedrooms and Bathrooms
- 1 Bedroom
- 1 Full Bathroom
Laundry
- Laundry on main level
- Dryer
- Washer
Basement
- Partial Basement
- Sump Pump
- Basement Storage
Pool
- In Ground Pool
Schools
- Wilton High School
Utilities
- Central Air
- Electric Water Heater
Listing and Financial Details
- Assessor Parcel Number 1926153
Community Details
Overview
- Association fees include grounds maintenance, trash pickup, snow removal, water, property management, pool service, road maintenance, insurance
- 72 Units
- Property managed by Imagineers
Recreation
- Community Pool
Pet Policy
- Pets Allowed
Ownership History
Purchase Details
Home Financials for this Owner
Home Financials are based on the most recent Mortgage that was taken out on this home.Purchase Details
Home Financials for this Owner
Home Financials are based on the most recent Mortgage that was taken out on this home.Similar Home in Wilton, CT
Home Values in the Area
Average Home Value in this Area
Purchase History
| Date | Type | Sale Price | Title Company |
|---|---|---|---|
| Warranty Deed | $289,500 | None Available | |
| Warranty Deed | $289,500 | None Available | |
| Warranty Deed | $196,000 | -- | |
| Warranty Deed | $196,000 | -- |
Mortgage History
| Date | Status | Loan Amount | Loan Type |
|---|---|---|---|
| Open | $231,600 | Purchase Money Mortgage | |
| Closed | $231,600 | Purchase Money Mortgage |
Property History
| Date | Event | Price | Change | Sq Ft Price |
|---|---|---|---|---|
| 07/23/2024 07/23/24 | Sold | $289,500 | +7.3% | $415 / Sq Ft |
| 05/29/2024 05/29/24 | Pending | -- | -- | -- |
| 05/24/2024 05/24/24 | For Sale | $269,900 | +37.7% | $387 / Sq Ft |
| 04/11/2014 04/11/14 | Sold | $196,000 | -14.8% | $281 / Sq Ft |
| 03/12/2014 03/12/14 | Pending | -- | -- | -- |
| 04/09/2013 04/09/13 | For Sale | $230,000 | -- | $330 / Sq Ft |
Tax History Compared to Growth
Tax History
| Year | Tax Paid | Tax Assessment Tax Assessment Total Assessment is a certain percentage of the fair market value that is determined by local assessors to be the total taxable value of land and additions on the property. | Land | Improvement |
|---|---|---|---|---|
| 2025 | $3,940 | $161,420 | $0 | $161,420 |
| 2024 | $3,864 | $161,420 | $0 | $161,420 |
| 2023 | $5,104 | $139,160 | $0 | $139,160 |
| 2022 | $3,928 | $139,160 | $0 | $139,160 |
| 2021 | $3,878 | $139,160 | $0 | $139,160 |
| 2020 | $3,821 | $139,160 | $0 | $139,160 |
| 2019 | $3,972 | $139,160 | $0 | $139,160 |
| 2018 | $3,641 | $129,150 | $0 | $129,150 |
| 2017 | $3,586 | $129,150 | $0 | $129,150 |
| 2016 | $3,531 | $129,150 | $0 | $129,150 |
| 2015 | $3,465 | $129,150 | $0 | $129,150 |
| 2014 | $3,424 | $129,150 | $0 | $129,150 |
Agents Affiliated with this Home
-

Seller's Agent in 2024
Peter Carbutti
Carbutti & Co., Realtors
(203) 494-1362
2 in this area
195 Total Sales
-
M
Buyer's Agent in 2024
Michelle Woodward
William Raveis Real Estate
(203) 794-9494
1 in this area
1 Total Sale
-

Seller's Agent in 2014
Donna Nagy-burzynski
Coldwell Banker Realty
(203) 984-4476
27 Total Sales
-

Buyer's Agent in 2014
Yulka Markevich
Iron Gates Realty
(203) 355-9536
3 in this area
80 Total Sales
Map
Source: SmartMLS
MLS Number: 24016630
APN: WILT-000072-000013-000000-000009
- 93 Graenest Ridge Rd
- 5 Deerfield Rd
- 92 Wilton Crest Rd
- 21 Hubbard Rd Unit 1
- 132 Belden Hill Rd
- 52 Edgewater Dr
- 34 Powder Horn Hill Rd
- 148 Drum Hill Rd
- 10 Wilton Hills
- 26 Wilton Crest Unit 26
- 11 Clover Dr
- 46 Glen Hill Rd
- 39 Clover Dr
- 45 Lambert Common Unit 45
- 47 Lambert Common
- 43 Chessor Ln
- 107 New Canaan Rd
- 433 Belden Hill Rd
- 109 Westport Rd
- 66 Little Brook Rd
