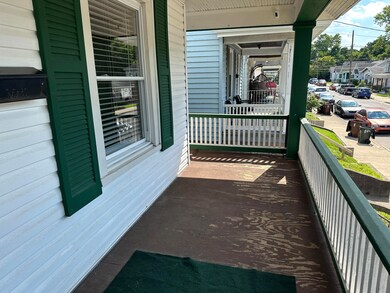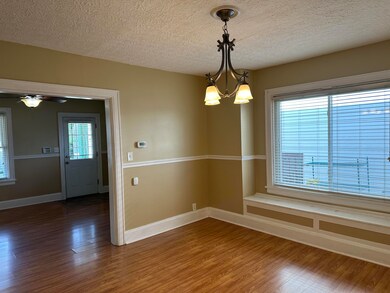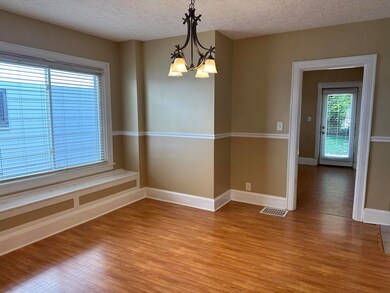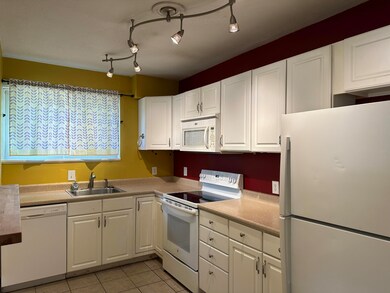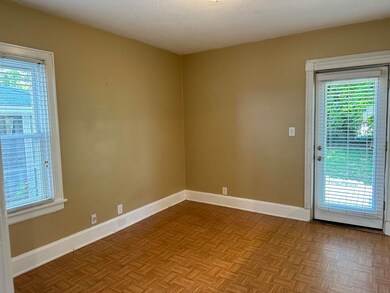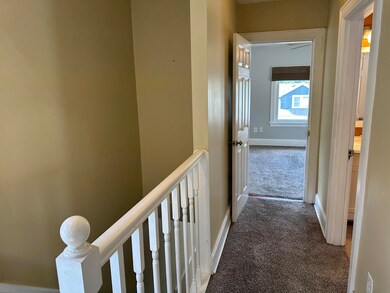
9 W 30th St Covington, KY 41015
West Latonia NeighborhoodEstimated Value: $191,000 - $235,000
Highlights
- Deck
- No HOA
- Formal Dining Room
- Traditional Architecture
- Home Office
- 3-minute walk to 30th Street & Decoursey Park
About This Home
As of September 2023A lot of house for the money. Wrap Around front porch that is amazing. 3 BR home in Latonia has a lot of character. Oversized rooms. Features a first floor bedroom, with a rear entrance off the deck, which could be used as an office, formal dining rm, & laminate wood floors note original pine wood plank floors exist below the laminate. Kitchen was redone with cabinets and appliances a couple of years back. Replacement windows are insulated & toilet in LL, could become a full bath. Office area off Primary Bedroom could be used as a sitting room or super large closet.
Home Details
Home Type
- Single Family
Est. Annual Taxes
- $2,347
Year Built
- Built in 1927
Lot Details
- 2,080 Sq Ft Lot
- Chain Link Fence
- Level Lot
Parking
- 1 Car Garage
- Front Facing Garage
- Driveway
- On-Street Parking
Home Design
- Traditional Architecture
- Block Foundation
- Shingle Roof
- Vinyl Siding
Interior Spaces
- 1,280 Sq Ft Home
- 2-Story Property
- Ceiling Fan
- Track Lighting
- Fireplace
- Vinyl Clad Windows
- Double Hung Windows
- Living Room
- Formal Dining Room
- Home Office
Kitchen
- Electric Oven
- Electric Cooktop
- Microwave
- Dishwasher
- Solid Wood Cabinet
- Disposal
Flooring
- Carpet
- Laminate
- Concrete
- Tile
Bedrooms and Bathrooms
- 3 Bedrooms
- 1 Full Bathroom
- Bathtub and Shower Combination in Primary Bathroom
Laundry
- Dryer
- Washer
Unfinished Basement
- Partial Basement
- Laundry in Basement
- Stubbed For A Bathroom
- Rough-In Basement Bathroom
Outdoor Features
- Deck
Schools
- Ninth District Elementary School
- Holmes Middle School
- Holmes Senior High School
Utilities
- Forced Air Heating and Cooling System
- Heating System Uses Natural Gas
- 220 Volts
- High Speed Internet
- Cable TV Available
Community Details
- No Home Owners Association
Listing and Financial Details
- Assessor Parcel Number 056-13-13-016.00
Ownership History
Purchase Details
Home Financials for this Owner
Home Financials are based on the most recent Mortgage that was taken out on this home.Purchase Details
Home Financials for this Owner
Home Financials are based on the most recent Mortgage that was taken out on this home.Purchase Details
Home Financials for this Owner
Home Financials are based on the most recent Mortgage that was taken out on this home.Purchase Details
Home Financials for this Owner
Home Financials are based on the most recent Mortgage that was taken out on this home.Similar Homes in Covington, KY
Home Values in the Area
Average Home Value in this Area
Purchase History
| Date | Buyer | Sale Price | Title Company |
|---|---|---|---|
| Hendricks Craig B | $178,500 | None Listed On Document | |
| Babik Stephen | -- | Title Solutions | |
| Babik Stephen | $82,000 | None Available | |
| Hurm Aaron | $64,500 | -- |
Mortgage History
| Date | Status | Borrower | Loan Amount |
|---|---|---|---|
| Previous Owner | Babik Stephen | $73,219 | |
| Previous Owner | Babik Stephen | $81,557 | |
| Previous Owner | Hurm Aaron | $63,993 |
Property History
| Date | Event | Price | Change | Sq Ft Price |
|---|---|---|---|---|
| 09/11/2023 09/11/23 | Sold | $178,500 | 0.0% | $139 / Sq Ft |
| 07/27/2023 07/27/23 | Pending | -- | -- | -- |
| 07/21/2023 07/21/23 | For Sale | $178,500 | 0.0% | $139 / Sq Ft |
| 07/13/2023 07/13/23 | Pending | -- | -- | -- |
| 07/11/2023 07/11/23 | For Sale | $178,500 | -- | $139 / Sq Ft |
Tax History Compared to Growth
Tax History
| Year | Tax Paid | Tax Assessment Tax Assessment Total Assessment is a certain percentage of the fair market value that is determined by local assessors to be the total taxable value of land and additions on the property. | Land | Improvement |
|---|---|---|---|---|
| 2024 | $2,347 | $178,500 | $5,000 | $173,500 |
| 2023 | $1,873 | $140,600 | $5,000 | $135,600 |
| 2022 | $1,895 | $140,600 | $5,000 | $135,600 |
| 2021 | $1,301 | $82,000 | $5,000 | $77,000 |
| 2020 | $1,295 | $82,000 | $5,000 | $77,000 |
| 2019 | $1,309 | $82,000 | $5,000 | $77,000 |
| 2018 | $1,335 | $82,000 | $5,000 | $77,000 |
| 2017 | $1,354 | $82,000 | $10,000 | $72,000 |
| 2015 | $1,745 | $82,000 | $10,000 | $72,000 |
| 2014 | $1,732 | $82,000 | $10,000 | $72,000 |
Agents Affiliated with this Home
-
Steve Briner

Seller's Agent in 2023
Steve Briner
Simple Fee Realty
(859) 652-0649
3 in this area
133 Total Sales
Map
Source: Northern Kentucky Multiple Listing Service
MLS Number: 615152
APN: 056-13-13-016.00
- 32 W 30th St
- 10 W 30th St
- 3009 Decoursey Ave
- 3213 Decoursey Ave
- 15 E 31st St
- 38 W 28th St
- 3210 Rogers St
- 122 W 32nd St
- 3439 Decoursey Ave
- 2750 Madison Ave
- 103 E 35th St
- 30 W 36th St
- 3517 Lincoln Ave
- 2541 Warren St
- 3627 Decoursey Ave
- 3152 Rosina Ave
- 706 Hazel Ave
- 402 W Southern Ave
- 203 E Southern Ave
- 3307 Grace Ave

