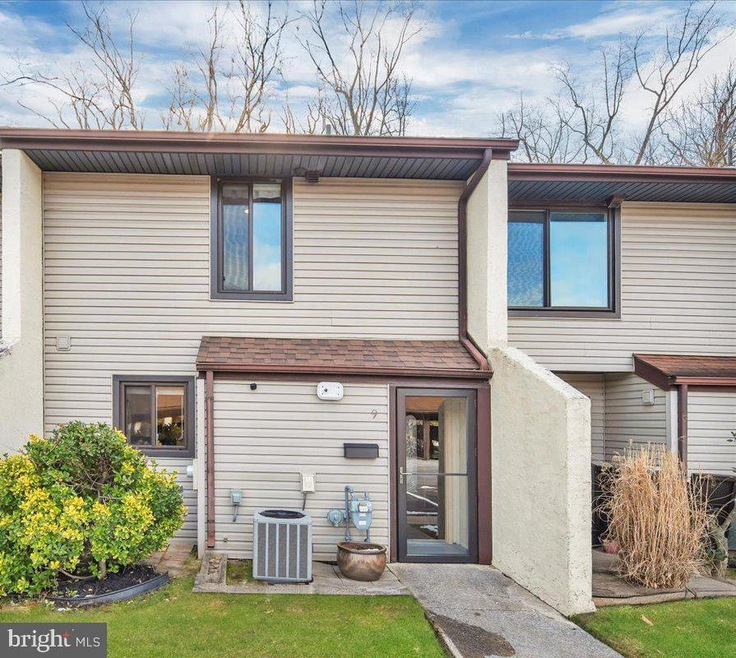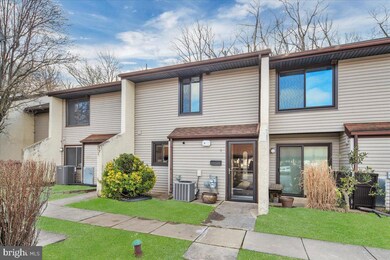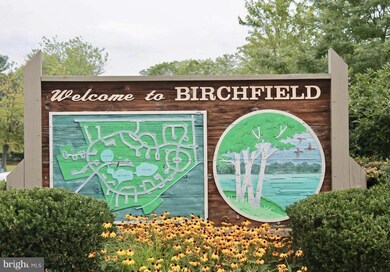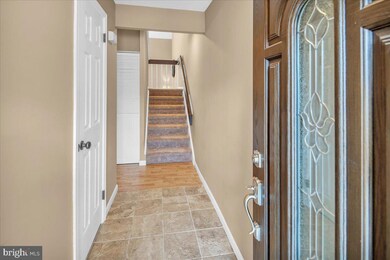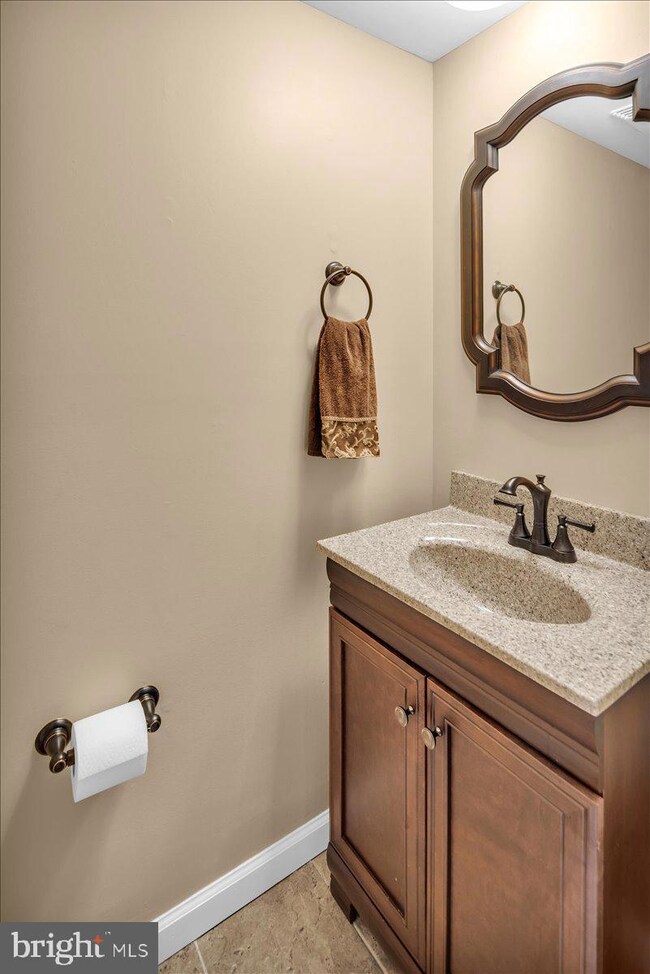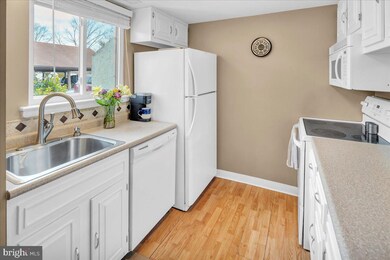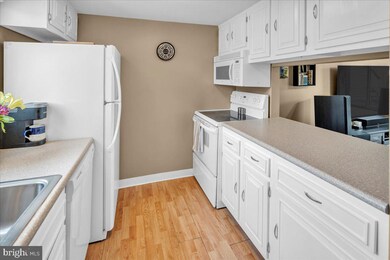
9 W Azalea Ln Mount Laurel, NJ 08054
Birchfield NeighborhoodHighlights
- Canoe or Kayak Water Access
- Fitness Center
- View of Trees or Woods
- Cherokee High School Rated A-
- Fishing Allowed
- Lake Privileges
About This Home
As of April 2024MULTIPLE OFFERS RECEIVED, HIGHEST AND BEST DUE MONDAY 3/11 AT 9AM.
Welcome Home to Azalea Lane! A contemporary loft-style townhome in Mount Laurel Township, located in the desirable lakeside community of Birchfield.
Upon entering, you'll be greeted with an airy and open layout, featuring natural light and neutral decor. The bright kitchen, dining, and living areas seamlessly connect, creating the perfect space for entertaining or relaxing. Whether you're unwinding by the wood-burning fireplace in the winter or soaking up the sunlight and breeze in the spring and fall from the oversized rear sliding door and custom wall window, this space offers year-round tranquility.
The upper level reveals the perfect retreat—a rare loft-style suite that includes an updated full bathroom, ensuite laundry, a walk-in closet, and a dressing area complete with a vanity sink and storage, combining modern luxury and practicality.
This home has been meticulously maintained with recent upgrades, including a brand-new roof (2024), water heater (2021), and a high-efficiency gas furnace (2015), among many other updates.
Beyond your front door, the Birchfield community offers an array of amenities: three community lakes, a 24-hour fitness center, pool, clubhouse, jogging and dog walking trails, playground, tennis courts, and basketball courts. Azalea Lane offers convenience with amenities like designated covered parking and close proximity to Route 295, the NJ Turnpike, and Philadelphia.
Call now to schedule a private tour—your new home on Azalea Lane awaits!
Last Agent to Sell the Property
EXP Realty, LLC License #1008758 Listed on: 03/07/2024

Townhouse Details
Home Type
- Townhome
Est. Annual Taxes
- $3,475
Year Built
- Built in 1974
Lot Details
- Lot Dimensions are 18.67 x 73.00
- Backs To Open Common Area
- Wooded Lot
HOA Fees
- $223 Monthly HOA Fees
Home Design
- Traditional Architecture
- Shingle Roof
- Vinyl Siding
- Concrete Perimeter Foundation
Interior Spaces
- 970 Sq Ft Home
- Property has 2 Levels
- Two Story Ceilings
- Wood Burning Fireplace
- Sliding Doors
- Views of Woods
- Attic
Kitchen
- Electric Oven or Range
- Built-In Range
- Built-In Microwave
- Dishwasher
- Disposal
Flooring
- Partially Carpeted
- Ceramic Tile
- Luxury Vinyl Plank Tile
Bedrooms and Bathrooms
- 1 Main Level Bedroom
- Walk-In Closet
Laundry
- Laundry on upper level
- Front Loading Dryer
- Front Loading Washer
Home Security
Parking
- 1 Open Parking Space
- 2 Parking Spaces
- 1 Detached Carport Space
- Parking Lot
Outdoor Features
- Canoe or Kayak Water Access
- Private Water Access
- Property is near a lake
- Lake Privileges
- Patio
Schools
- Parkway Elementary School
- Thomas E. Harrington Middle School
- Lenape High School
Utilities
- Forced Air Heating and Cooling System
- Cooling System Utilizes Natural Gas
- Electric Water Heater
Listing and Financial Details
- Tax Lot 00009
- Assessor Parcel Number 24-01400-00009
Community Details
Overview
- Association fees include common area maintenance, lawn maintenance, snow removal, exterior building maintenance, trash
- Birchfield Community Service Association
- Built by JS Hovanian & Sons
- Birchfield Subdivision, Woods I Floorplan
- Property Manager
Amenities
- Clubhouse
- Community Center
Recreation
- Tennis Courts
- Community Basketball Court
- Community Playground
- Fitness Center
- Community Pool
- Fishing Allowed
- Jogging Path
Security
- Storm Doors
Ownership History
Purchase Details
Home Financials for this Owner
Home Financials are based on the most recent Mortgage that was taken out on this home.Purchase Details
Home Financials for this Owner
Home Financials are based on the most recent Mortgage that was taken out on this home.Purchase Details
Home Financials for this Owner
Home Financials are based on the most recent Mortgage that was taken out on this home.Purchase Details
Home Financials for this Owner
Home Financials are based on the most recent Mortgage that was taken out on this home.Purchase Details
Home Financials for this Owner
Home Financials are based on the most recent Mortgage that was taken out on this home.Similar Homes in Mount Laurel, NJ
Home Values in the Area
Average Home Value in this Area
Purchase History
| Date | Type | Sale Price | Title Company |
|---|---|---|---|
| Deed | $255,000 | Your Hometown Title | |
| Bargain Sale Deed | $121,500 | Core Title | |
| Deed | $128,000 | None Available | |
| Bargain Sale Deed | $129,780 | Weichert Title | |
| Bargain Sale Deed | $112,000 | Congress Title Corp |
Mortgage History
| Date | Status | Loan Amount | Loan Type |
|---|---|---|---|
| Open | $204,000 | New Conventional | |
| Previous Owner | $97,200 | New Conventional | |
| Previous Owner | $125,650 | FHA | |
| Previous Owner | $123,291 | Fannie Mae Freddie Mac | |
| Previous Owner | $109,480 | Purchase Money Mortgage |
Property History
| Date | Event | Price | Change | Sq Ft Price |
|---|---|---|---|---|
| 04/12/2024 04/12/24 | Sold | $255,000 | +10.9% | $263 / Sq Ft |
| 03/12/2024 03/12/24 | Pending | -- | -- | -- |
| 03/07/2024 03/07/24 | For Sale | $230,000 | +87.0% | $237 / Sq Ft |
| 04/15/2014 04/15/14 | Sold | $123,000 | -1.5% | $117 / Sq Ft |
| 04/04/2014 04/04/14 | Pending | -- | -- | -- |
| 02/01/2014 02/01/14 | For Sale | $124,900 | +1.5% | $119 / Sq Ft |
| 02/01/2014 02/01/14 | Off Market | $123,000 | -- | -- |
| 12/23/2013 12/23/13 | For Sale | $124,900 | +1.5% | $119 / Sq Ft |
| 12/22/2013 12/22/13 | Off Market | $123,000 | -- | -- |
| 09/26/2013 09/26/13 | Price Changed | $124,900 | -3.8% | $119 / Sq Ft |
| 06/24/2013 06/24/13 | Price Changed | $129,900 | -2.3% | $124 / Sq Ft |
| 04/26/2013 04/26/13 | For Sale | $132,900 | -- | $127 / Sq Ft |
Tax History Compared to Growth
Tax History
| Year | Tax Paid | Tax Assessment Tax Assessment Total Assessment is a certain percentage of the fair market value that is determined by local assessors to be the total taxable value of land and additions on the property. | Land | Improvement |
|---|---|---|---|---|
| 2024 | $3,488 | $114,800 | $39,600 | $75,200 |
| 2023 | $3,488 | $114,800 | $39,600 | $75,200 |
| 2022 | $3,476 | $114,800 | $39,600 | $75,200 |
| 2021 | $3,238 | $114,800 | $39,600 | $75,200 |
| 2020 | $3,344 | $114,800 | $39,600 | $75,200 |
| 2019 | $3,310 | $114,800 | $39,600 | $75,200 |
| 2018 | $3,284 | $114,800 | $39,600 | $75,200 |
| 2017 | $3,199 | $114,800 | $39,600 | $75,200 |
| 2016 | $3,151 | $114,800 | $39,600 | $75,200 |
| 2015 | $3,115 | $114,800 | $39,600 | $75,200 |
| 2014 | $3,084 | $114,800 | $39,600 | $75,200 |
Agents Affiliated with this Home
-

Seller's Agent in 2024
Kaitlin McDevitt
EXP Realty, LLC
(856) 723-1364
1 in this area
14 Total Sales
-

Buyer's Agent in 2024
Sam Lepore
Keller Williams Realty - Moorestown
(856) 297-6827
3 in this area
656 Total Sales
-

Seller's Agent in 2014
Constance Corr
RE/MAX
(609) 410-1221
2 in this area
108 Total Sales
Map
Source: Bright MLS
MLS Number: NJBL2060906
APN: 24-01400-0000-00009
- 25 E Bluebell Ln
- 13 Tulip Ct
- 7A E Daisy Ln
- 25 Viburnum Ln
- 12 A Daisy La
- 9A E Daisy Ln Unit A
- 24 W Daisy La
- 154B Birchfield Ct Unit 154B
- 503 Oswego Ct Unit 503
- 1404 Wharton Rd Unit 1404
- 14 Marigold Ct
- 205 Kirby Way Unit 205
- 1 Stokes Rd
- 4 Meadowrue Dr
- 6 W Oleander Dr
- 257 Ramblewood Pkwy
- 803 Kirby Way Unit 803
- 1203 Stokes Rd Unit 1203
- 9 Ballinger Way
- 213 Saint David Dr
