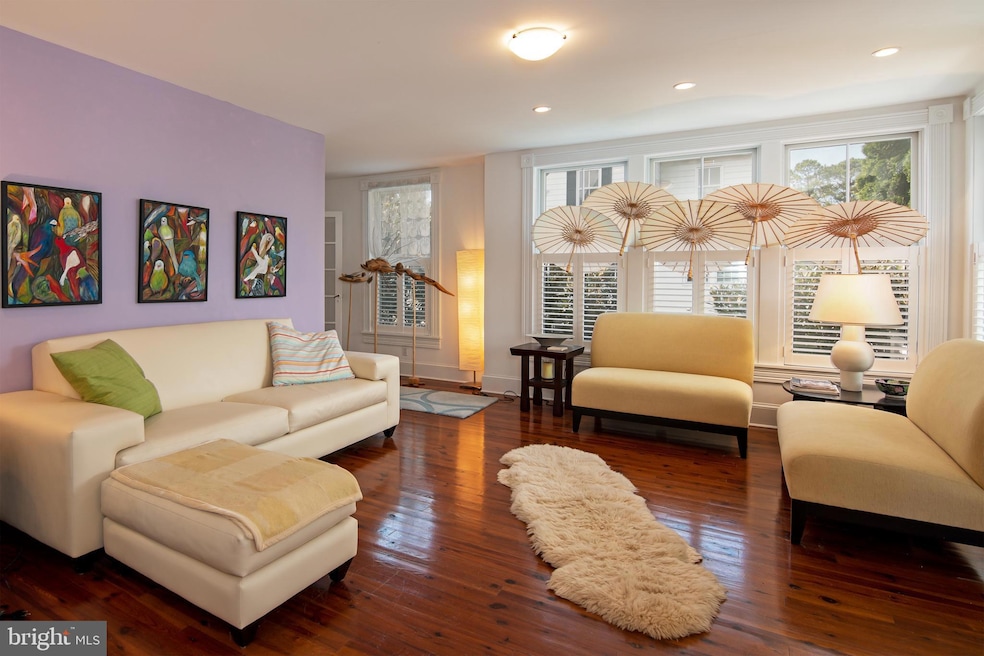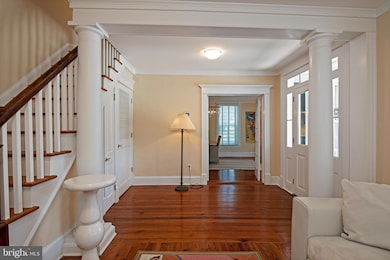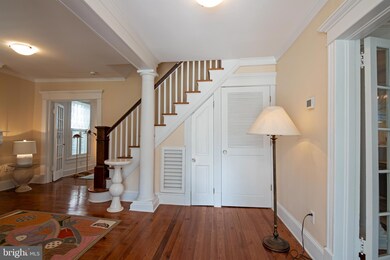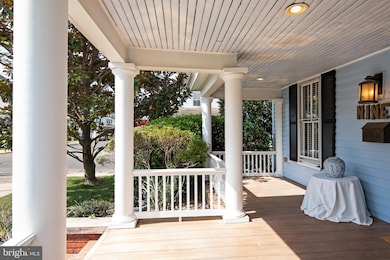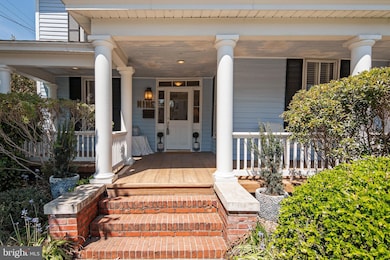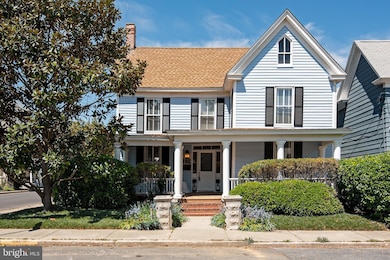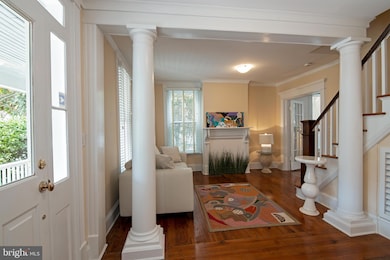9 W End Ave Cambridge, MD 21613
Estimated payment $2,885/month
Highlights
- Home fronts navigable water
- River View
- Private Lot
- Water Access
- Colonial Architecture
- 5-minute walk to Long Wharf Park
About This Home
Welcome to 9 West End Avenue - a perfect blend of sophistication and tranquility. #9 is proudly sited on the corner of West End Avenue and Hambrooks Blvd...just 5 houses from the banks of the mighty Choptank River! Now is the perfect time to host an upstairs porch party with views of the beautiful river. # 9 has been quietly owned by a professional couple from DC for almost 20 years. You can see the subtle city influence in various details of every room, but, more importantly, you can glimpse the wife's artistic attention to minute details throughout this charming haven. Charles Goebel, a highly-respected Easton architect designed the renovations and additions. The work was flawlessly executed by esteemed Cambridge builder Thom Huntington. The renovations included a new Living Room, a glamorous first-floor bathroom, and generously sized porches on the first floor, covered by a gull-winged roof. The outstanding spacious new kitchen features a multitude of light sources, a top-of-the-line propane range with hood, a built-in microwave drawer, and beautiful Carrara marble countertops and backsplash. A pass-through bar area to the dining room provides a great casual seating arrangement in addition to the formal dining room. The upstairs second floor offers 3 bedrooms and a full bath but the most captivating aspect of the 2nd floor is the beautiful balcony off the central hall. The balcony has views of the river and the beautifully landscaped garden. In total, there are 4 outdoor porches and balconies. The back garden is an amazing oasis of specimen plantings and magnificent trees. The well-placed potting shed makes gardening a delight. The front porch's trompe l'oeil floor and sky ceiling were designed and painted by Mike Rosato, a locally acclaimed artist whose work can be found throughout the city and in numerous museums throughout the country. #9 West End's location is ideal for strolling to the Farmers Market or the Cambridge Yacht Club and is just a short walk to all of the downtown restaurants, galleries, and shops. The renaissance in Cambridge is alive and flourishing.
Home Details
Home Type
- Single Family
Est. Annual Taxes
- $3,859
Year Built
- Built in 1918
Lot Details
- 5,289 Sq Ft Lot
- Home fronts navigable water
- Landscaped
- Extensive Hardscape
- Private Lot
- Corner Lot
- Level Lot
- Back Yard Fenced
- Historic Home
- Property is zoned R-4
Parking
- On-Street Parking
Home Design
- Colonial Architecture
- Foundation Flood Vent
- Block Foundation
- Frame Construction
- Architectural Shingle Roof
- Concrete Perimeter Foundation
Interior Spaces
- 2,064 Sq Ft Home
- Property has 2 Levels
- Double Hung Windows
- Sitting Room
- Living Room
- Dining Room
- River Views
Kitchen
- Gas Oven or Range
- Self-Cleaning Oven
- Range Hood
- Built-In Microwave
- Dishwasher
- Stainless Steel Appliances
- Disposal
Flooring
- Solid Hardwood
- Ceramic Tile
Bedrooms and Bathrooms
- 3 Bedrooms
Laundry
- Laundry on main level
- Stacked Washer and Dryer
Outdoor Features
- Water Access
- River Nearby
- Exterior Lighting
- Shed
- Rain Gutters
Utilities
- Forced Air Heating and Cooling System
- Heating System Uses Oil
- Vented Exhaust Fan
- 200+ Amp Service
- Oil Water Heater
- Municipal Trash
Additional Features
- Doors are 32 inches wide or more
- Flood Risk
Community Details
- No Home Owners Association
- Historic District West End Subdivision
Listing and Financial Details
- Assessor Parcel Number 1007171447
Map
Home Values in the Area
Average Home Value in this Area
Tax History
| Year | Tax Paid | Tax Assessment Tax Assessment Total Assessment is a certain percentage of the fair market value that is determined by local assessors to be the total taxable value of land and additions on the property. | Land | Improvement |
|---|---|---|---|---|
| 2025 | $4,104 | $218,500 | $56,100 | $162,400 |
| 2024 | $3,679 | $208,767 | $0 | $0 |
| 2023 | $3,679 | $199,033 | $0 | $0 |
| 2022 | $3,499 | $189,300 | $56,100 | $133,200 |
| 2020 | $3,297 | $174,833 | $0 | $0 |
| 2019 | $3,195 | $167,600 | $56,100 | $111,500 |
| 2018 | $3,073 | $165,500 | $0 | $0 |
| 2017 | $3,034 | $163,400 | $0 | $0 |
| 2016 | -- | $161,300 | $0 | $0 |
| 2015 | -- | $161,300 | $0 | $0 |
| 2014 | -- | $161,300 | $0 | $0 |
Property History
| Date | Event | Price | List to Sale | Price per Sq Ft |
|---|---|---|---|---|
| 04/29/2025 04/29/25 | Price Changed | $499,000 | -5.7% | $242 / Sq Ft |
| 03/21/2025 03/21/25 | For Sale | $529,000 | 0.0% | $256 / Sq Ft |
| 03/05/2025 03/05/25 | Off Market | $529,000 | -- | -- |
| 05/04/2024 05/04/24 | For Sale | $529,000 | -- | $256 / Sq Ft |
Purchase History
| Date | Type | Sale Price | Title Company |
|---|---|---|---|
| Deed | $245,000 | -- | |
| Deed | $245,000 | -- | |
| Deed | $140,000 | -- | |
| Deed | -- | -- |
Source: Bright MLS
MLS Number: MDDO2007098
APN: 07-171447
- 904 & 906 Oakley Terrace
- 112 W End Ave
- 5 Oakley St Unit 102
- 123 Choptank Ave
- 211 Choptank Ave
- 109 Mill St
- 307 Willis St
- 306 Belvedere Ave
- 122 Vue de Leau St
- 709 Church St
- 321 Choptank Ave
- 314 Belvedere Ave
- 3 Talbot Ave
- 817 Locust St
- 810 Locust St
- 402 Oakley St
- 1105 Holland Ave
- 409 Oakley St
- 311 Somerset Ave
- 0 Edgewood Ave Unit MDDO2010918
- 800 Travers St Unit 10
- 307 Willis St
- 817 Locust St
- 599 Greenwood Ave
- 408 Maryland Ave Unit B
- 401 N Seaway Ct
- 701 Race St
- 1224 Zachary Dr
- 201 Bowline Dr
- 401 Wood Duck Dr
- 178 N Regulator Dr
- 116 Black Duck Ct
- 2110 Winterberry Ln
- 1384 Cambridge Beltway
- 2505 Boeing Way
- 4313 Ocean Gateway
- 6 Cambridge Ave
- 7166 Lauren Ln
- 300 Collins Ave Unit 4
- 29679 Janets Way
Ask me questions while you tour the home.
