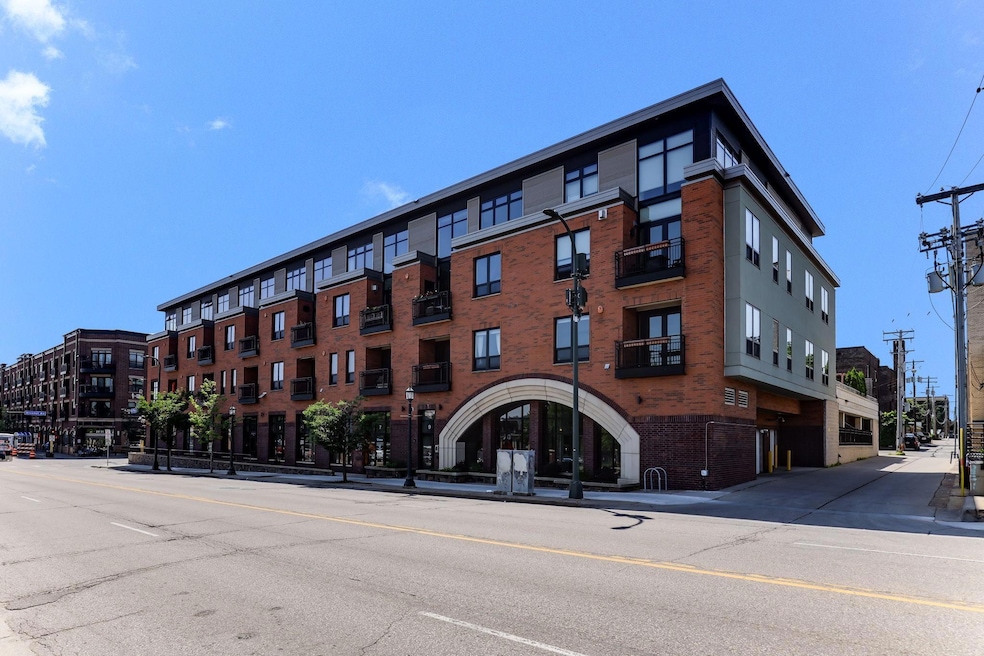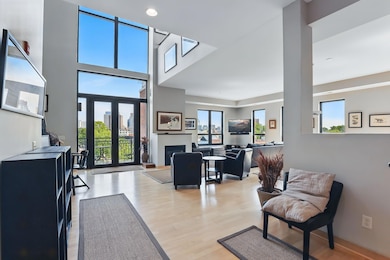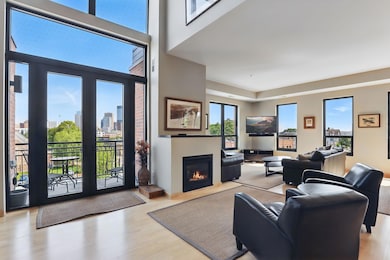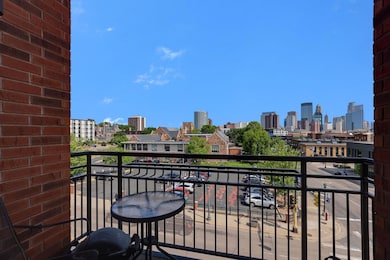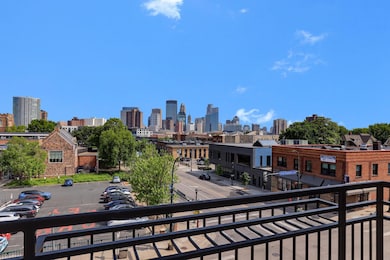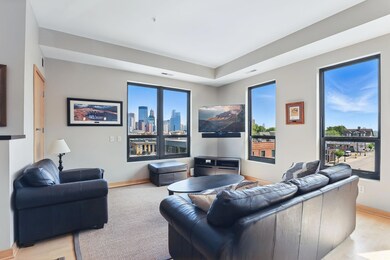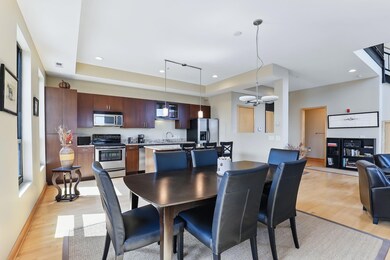9 W Franklin Ave Unit 313 Minneapolis, MN 55404
Whittier NeighborhoodEstimated payment $3,360/month
Highlights
- Multiple Garages
- Great Room
- Stainless Steel Appliances
- Deck
- Community Garden
- The kitchen features windows
About This Home
Greenleaf Lofts rare offering! Only unit like this! Coveted top floor 2 story corner unit with sweeping panoramic views of the downtown Minneapolis skyline! Floor to ceiling windows for natural light and cool city vibes! Open floor plan offer high ceilings, main floor 1/2 bath, gas fireplace, office space, storage nook, and spacious living and areas! Gourmet kitchen boasts a large center granite island for prep or entertaining. Stainless steel appliances and plenty of cabinet space for all of your cookware and spices! Upper level offers 2 large bedrooms – both with Shoji sliding 1/2 walls to open up or leave enclosed. The owner’s suite is spacious and sun-filled...corner bedroom banked with floor to ceiling windows. A 3/4 bath and large walk-in closet as well. 2nd bedroom has a large closet. Brand new carpet, 2025, stairs, and upper level in-unit stack washer and dryer. Awesome balcony overlooks downtown Minneapolis skyline...great spot to grill or chill! 2 assigned parking spaces - G17 underground heated parking & F8 covered assigned garage stall on back side of building on street level. All of the offerings of restaurants/shopping/theatres minutes away on Eat Street, downtown Minneapolis, and Uptown, plus the light rail is so close! Pet friendly building! Strong association! Greenleaf Lofts top floor corner 2 story condo lifestyle awaits!
Property Details
Home Type
- Condominium
Est. Annual Taxes
- $5,577
Year Built
- Built in 2004
Lot Details
- Few Trees
- Zero Lot Line
HOA Fees
- $923 Monthly HOA Fees
Parking
- 2 Car Attached Garage
- Multiple Garages
- Heated Garage
- Common or Shared Parking
- Garage Door Opener
- Secure Parking
Home Design
- Flat Roof Shape
Interior Spaces
- 1,686 Sq Ft Home
- 2-Story Property
- Gas Fireplace
- Great Room
- Living Room with Fireplace
- Dining Room
- Storage Room
Kitchen
- Range
- Microwave
- Dishwasher
- Stainless Steel Appliances
- Disposal
- The kitchen features windows
Bedrooms and Bathrooms
- 2 Bedrooms
- Walk-In Closet
Laundry
- Dryer
- Washer
Home Security
Accessible Home Design
- Accessible Elevator Installed
- Wheelchair Ramps
Outdoor Features
- Deck
- Patio
Utilities
- Forced Air Heating and Cooling System
- Vented Exhaust Fan
- Underground Utilities
- Cable TV Available
Listing and Financial Details
- Assessor Parcel Number 3402924210178
Community Details
Overview
- Association fees include maintenance structure, hazard insurance, internet, lawn care, ground maintenance, parking, professional mgmt, trash, security, shared amenities, snow removal
- First Service Residential Association, Phone Number (952) 277-2700
- High-Rise Condominium
- Cic 1234 Greenleaf Lofts On Nicoll Subdivision
Amenities
- Community Garden
- Community Deck or Porch
Additional Features
- Security
- Fire Sprinkler System
Map
Home Values in the Area
Average Home Value in this Area
Tax History
| Year | Tax Paid | Tax Assessment Tax Assessment Total Assessment is a certain percentage of the fair market value that is determined by local assessors to be the total taxable value of land and additions on the property. | Land | Improvement |
|---|---|---|---|---|
| 2024 | $5,577 | $375,000 | $15,000 | $360,000 |
| 2023 | $4,999 | $383,000 | $14,000 | $369,000 |
| 2022 | $5,662 | $392,000 | $14,000 | $378,000 |
| 2021 | $5,464 | $408,500 | $14,000 | $394,500 |
| 2020 | $5,747 | $408,500 | $11,900 | $396,600 |
| 2019 | $5,479 | $396,500 | $11,900 | $384,600 |
| 2018 | $5,151 | $367,000 | $11,900 | $355,100 |
| 2017 | $4,981 | $323,500 | $10,900 | $312,600 |
| 2016 | $4,930 | $310,000 | $10,900 | $299,100 |
| 2015 | $4,166 | $249,500 | $10,900 | $238,600 |
| 2014 | -- | $249,500 | $10,900 | $238,600 |
Property History
| Date | Event | Price | List to Sale | Price per Sq Ft |
|---|---|---|---|---|
| 06/30/2025 06/30/25 | Price Changed | $375,000 | -6.2% | $222 / Sq Ft |
| 06/09/2025 06/09/25 | For Sale | $399,900 | -- | $237 / Sq Ft |
Purchase History
| Date | Type | Sale Price | Title Company |
|---|---|---|---|
| Deed | $335,000 | -- |
Mortgage History
| Date | Status | Loan Amount | Loan Type |
|---|---|---|---|
| Open | $301,500 | No Value Available |
Source: NorthstarMLS
MLS Number: 6725367
APN: 34-029-24-21-0178
- 15 E Franklin Ave Unit 320
- 111 E Franklin Ave Unit 316
- 111 E Franklin Ave Unit 215
- 2213 Nicollet Ave
- 1820 1st Ave S Unit 107
- 1820 1st Ave S Unit 208
- 1920 Pillsbury Ave S
- 2218 Nicollet Ave Unit 23
- 1900 Stevens Ave Unit 12
- 1901 Stevens Ave Unit 206
- 232 W Franklin Ave Unit 205
- 2015 Pleasant Ave
- 1800 Lasalle Ave Unit 104
- 222 Groveland Ave
- 2017 Grand Ave S
- 2420 Stevens Ave
- 1829 3rd Ave S Unit 203
- 1829 3rd Ave S Unit 215
- 2309 Grand Ave S Unit 23
- 1720 3rd Ave S Unit 106
- 15 E Franklin Ave Unit 320
- 15 E Franklin Ave Unit 309
- 15 E Franklin Ave Unit 224
- 1910 1st Ave S
- 26 W 22nd St
- 111 E Franklin Ave Unit 307
- 2201 Blaisdell Ave
- 2222 Nicollet Ave
- 1818 La Salle Ave Unit 7
- 1818 La Salle Ave Unit 8
- 1901 Stevens Ave Unit 105
- 221-229 Ridgewood Ave
- 2312 1st Ave S
- 242 W Franklin Ave
- 1725 Nicollet Ave
- 110 18th St E
- 2209 Pleasant Ave
- 128 E 18th St
- 125 Oak Grove St
- 2101 Grand Ave S
